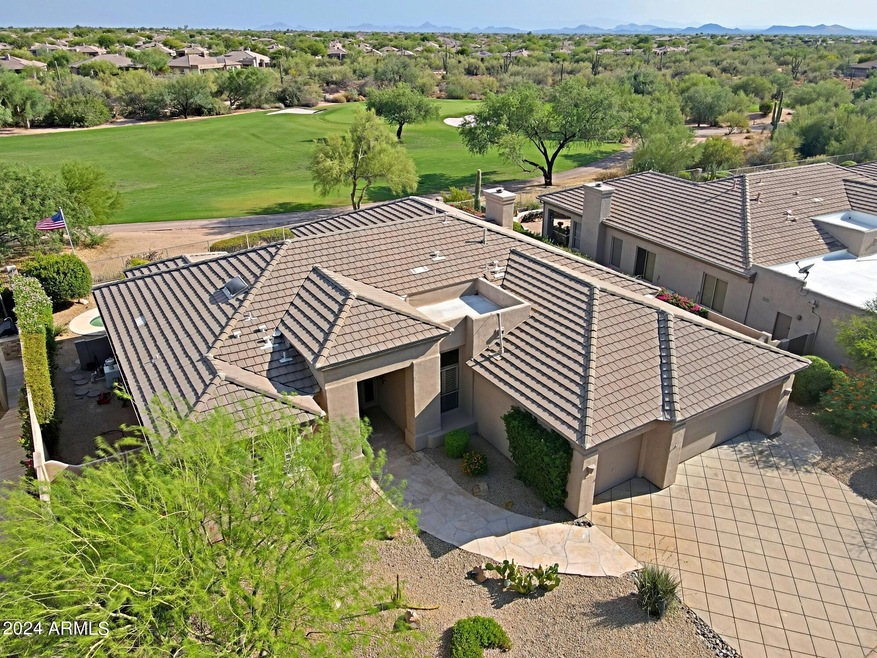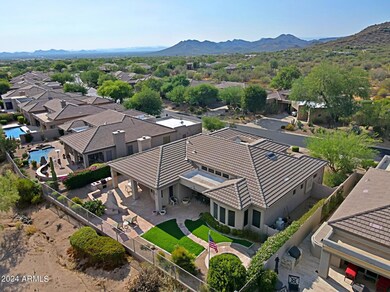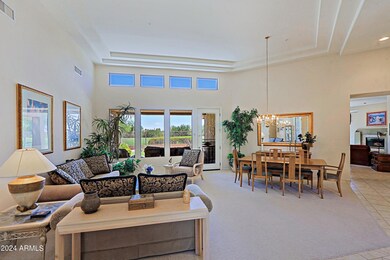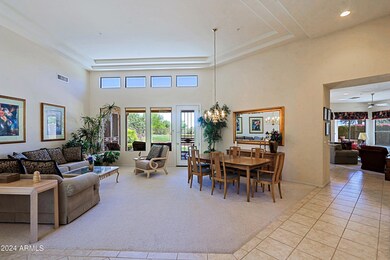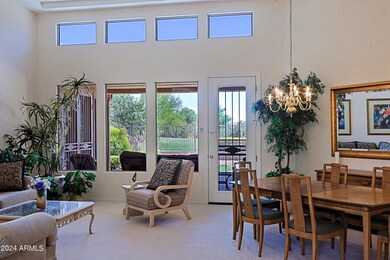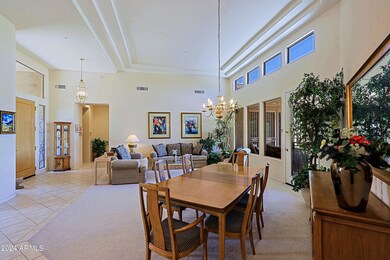
6519 E Amber Sun Dr Scottsdale, AZ 85266
Boulders NeighborhoodHighlights
- Concierge
- On Golf Course
- Gated with Attendant
- Black Mountain Elementary School Rated A-
- Fitness Center
- Heated Spa
About This Home
As of December 2024TERRAVITA LIFE STYLE LIVING - Aurora Model. 3 bedrooms 2.5 baths w/den. 3 car garage with North/South exposure. Wonderful interior fairway lot - no noise here! Interior of home has plenty of windows for an abundance of light! Entrance has tiled flooring with the den off entry. Kitchen is tiled with gas cook top island, plenty of cabinets with built in double ovens and refrigerator and dishwasher with select granite counter tops. Great south backyard with hot tub and fireplace with bench seating. Backyard designed for entertaining. The Aurora model is loved for its unique architectural appeal: Soaring 13' coffered ceilings, spacious master suite set quietly separate from 2 guest bedrooms and den with an eat-in island kitchen. This home is a must see. Floor plan under documents tab
Last Agent to Sell the Property
Sonoran Properties Associates License #BR577942000
Home Details
Home Type
- Single Family
Est. Annual Taxes
- $3,242
Year Built
- Built in 1996
Lot Details
- 10,035 Sq Ft Lot
- On Golf Course
- Desert faces the front and back of the property
- Wrought Iron Fence
- Block Wall Fence
- Front and Back Yard Sprinklers
- Sprinklers on Timer
HOA Fees
- $452 Monthly HOA Fees
Parking
- 3 Car Direct Access Garage
- Garage Door Opener
Home Design
- Wood Frame Construction
- Tile Roof
- Concrete Roof
- Stucco
Interior Spaces
- 2,783 Sq Ft Home
- 1-Story Property
- Ceiling height of 9 feet or more
- Ceiling Fan
- Gas Fireplace
- Double Pane Windows
- Solar Screens
- Family Room with Fireplace
- 2 Fireplaces
- Mountain Views
- Fire Sprinkler System
Kitchen
- Eat-In Kitchen
- Breakfast Bar
- Gas Cooktop
- Built-In Microwave
- Kitchen Island
- Granite Countertops
Flooring
- Carpet
- Tile
Bedrooms and Bathrooms
- 3 Bedrooms
- Primary Bathroom is a Full Bathroom
- 2.5 Bathrooms
- Dual Vanity Sinks in Primary Bathroom
- Bathtub With Separate Shower Stall
Accessible Home Design
- No Interior Steps
Outdoor Features
- Heated Spa
- Covered patio or porch
- Outdoor Fireplace
- Built-In Barbecue
Schools
- Black Mountain Elementary School
- Sonoran Trails Middle School
- Cactus Shadows High School
Utilities
- Refrigerated Cooling System
- Zoned Heating
- Heating System Uses Natural Gas
- High Speed Internet
- Cable TV Available
Listing and Financial Details
- Tax Lot 47
- Assessor Parcel Number 216-49-779
Community Details
Overview
- Association fees include ground maintenance, street maintenance
- Tcc Association, Phone Number (480) 488-3456
- Ccmc Association, Phone Number (480) 575-7533
- Association Phone (480) 575-7533
- Built by Del Webb
- Terravita Subdivision, Aurora Floorplan
Amenities
- Concierge
- Clubhouse
- Recreation Room
Recreation
- Golf Course Community
- Tennis Courts
- Pickleball Courts
- Fitness Center
- Heated Community Pool
- Community Spa
- Bike Trail
Security
- Gated with Attendant
Map
Home Values in the Area
Average Home Value in this Area
Property History
| Date | Event | Price | Change | Sq Ft Price |
|---|---|---|---|---|
| 12/16/2024 12/16/24 | Sold | $1,400,000 | -6.6% | $503 / Sq Ft |
| 11/14/2024 11/14/24 | Pending | -- | -- | -- |
| 08/14/2024 08/14/24 | For Sale | $1,498,750 | -- | $539 / Sq Ft |
Tax History
| Year | Tax Paid | Tax Assessment Tax Assessment Total Assessment is a certain percentage of the fair market value that is determined by local assessors to be the total taxable value of land and additions on the property. | Land | Improvement |
|---|---|---|---|---|
| 2025 | $3,198 | $65,226 | -- | -- |
| 2024 | $3,242 | $65,226 | -- | -- |
| 2023 | $3,242 | $65,810 | $13,160 | $52,650 |
| 2022 | $3,268 | $65,810 | $13,160 | $52,650 |
| 2021 | $3,631 | $62,120 | $12,420 | $49,700 |
| 2020 | $3,653 | $60,510 | $12,100 | $48,410 |
| 2019 | $3,687 | $60,060 | $12,010 | $48,050 |
| 2018 | $3,600 | $57,570 | $11,510 | $46,060 |
| 2017 | $3,603 | $57,330 | $11,460 | $45,870 |
| 2016 | $3,582 | $54,480 | $10,890 | $43,590 |
| 2015 | $3,472 | $58,780 | $11,750 | $47,030 |
Mortgage History
| Date | Status | Loan Amount | Loan Type |
|---|---|---|---|
| Open | $1,050,000 | New Conventional | |
| Previous Owner | $817,500 | Reverse Mortgage Home Equity Conversion Mortgage | |
| Previous Owner | $669,510 | Credit Line Revolving | |
| Previous Owner | $250,000 | Credit Line Revolving | |
| Previous Owner | $331,450 | Credit Line Revolving | |
| Previous Owner | $219,922 | Reverse Mortgage Home Equity Conversion Mortgage | |
| Previous Owner | $73,420 | Unknown | |
| Previous Owner | $25,000 | Credit Line Revolving |
Deed History
| Date | Type | Sale Price | Title Company |
|---|---|---|---|
| Warranty Deed | $1,400,000 | First American Title Insurance | |
| Warranty Deed | -- | First American Title Insurance | |
| Interfamily Deed Transfer | -- | Prc Division Of Placer Title | |
| Interfamily Deed Transfer | -- | Richmond Title Services | |
| Interfamily Deed Transfer | -- | -- | |
| Cash Sale Deed | $384,973 | First American Title | |
| Warranty Deed | -- | First American Title |
Similar Homes in the area
Source: Arizona Regional Multiple Listing Service (ARMLS)
MLS Number: 6743676
APN: 216-49-779
- 6456 E Night Glow Cir
- 6522 E Night Glow Cir
- 6338 E Amber Sun Dr
- 6717 E Brilliant Sky Dr
- 6432 E Old Paint Trail
- 33869 N 67th St
- 6407 E Old Paint Trail
- 6617 E Evening Glow Dr
- 6214 E Evening Glow Dr
- 33601 N 64th St
- 6839 E Carefree Hwy
- 6181 E Brilliant Sky Dr
- 34476 N 68th Way
- 6340 E Marioca Cir
- 6128 E Brilliant Sky Dr
- 34435 N 68th Way
- 6094 E Evening Glow Dr
- 6936 E Whispering Mesquite Trail
- 33519 N 62nd St
- 6703 E Soaring Eagle Way
