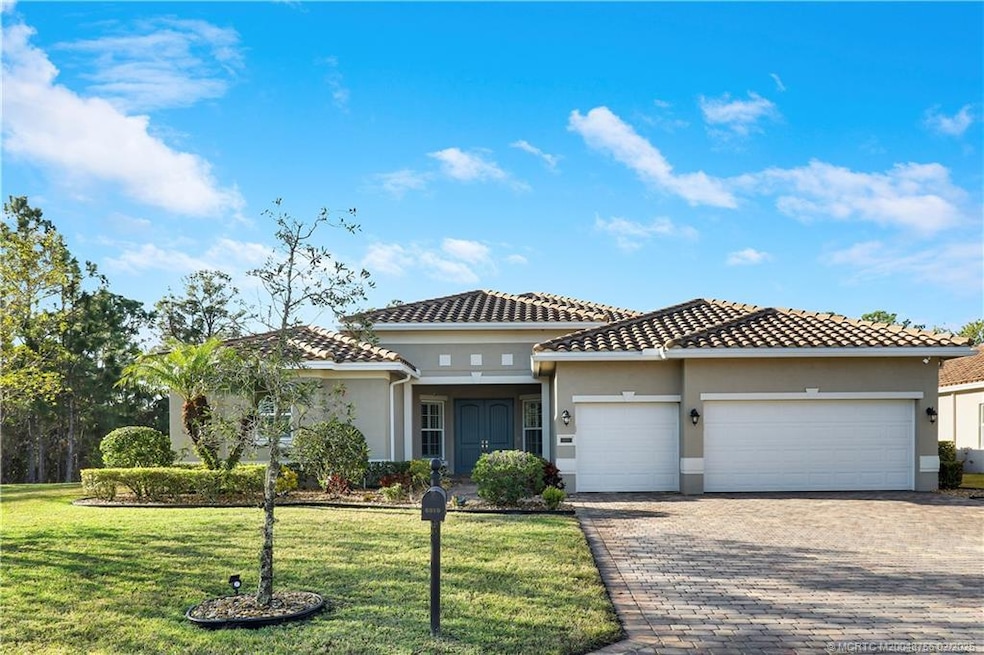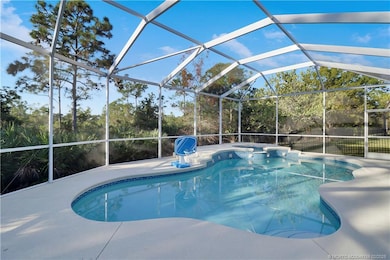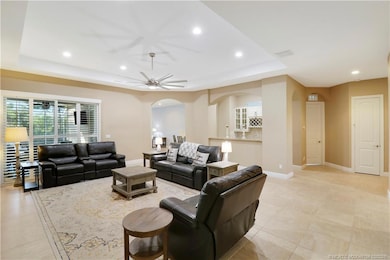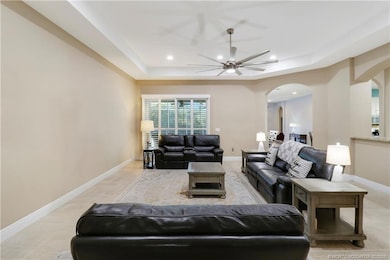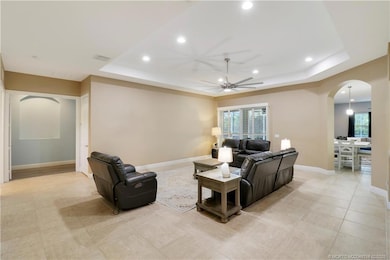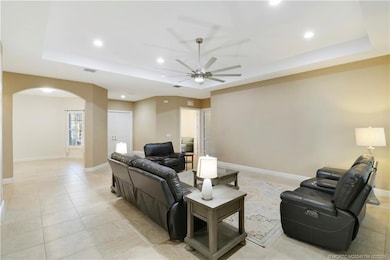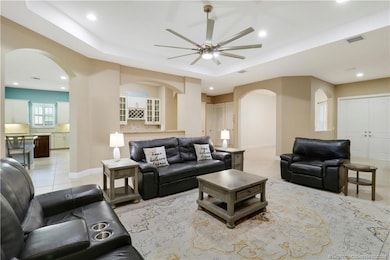
6519 SW Key Deer Ln Palm City, FL 34990
Estimated payment $6,679/month
Highlights
- Fitness Center
- Screened Pool
- Gated Community
- Citrus Grove Elementary School Rated A-
- Sitting Area In Primary Bedroom
- Views of Preserve
About This Home
Immerse yourself in luxury with this beautiful 5 BR, 3 BA, 3-car garage, one-story home! Spectacular floor plan with a huge living room adorned with a built-in wet bar, a spacious great room, and a triple split BR plan. The chef’s kitchen is a dream with 42-inch cabinets, SS appliances, a pantry, a center island, a breakfast bar, and a cozy nook. Magnificent primary BR suite with two custom walk-in closets and spa-like MBA, including walk-in shower, soaking tub, dual vanities/sinks, and a make-up vanity. Resort-style backyard with a huge screened-in lanai, summer kitchen, and heated in-ground swimming pool/spa—perfect for entertaining! Upgrades include Impact glass/doors, tile, new luxury laminate, crown moldings, and ROI in the kitchen. HOA covers gated entry, a resort-style pool, a clubhouse, tennis, pickleball, a playground, a fitness center, all lawn care, cable, and internet. Ideal location near I-95, FL TPK, shopping, dining, golf, and marinas!
Listing Agent
RE/MAX of Stuart - Palm City Brokerage Phone: 772-486-4642 License #3068075

Home Details
Home Type
- Single Family
Est. Annual Taxes
- $8,139
Year Built
- Built in 2015
Lot Details
- 0.27 Acre Lot
- Sprinkler System
- Landscaped with Trees
HOA Fees
- $420 Monthly HOA Fees
Property Views
- Views of Preserve
- Pool Views
Home Design
- Contemporary Architecture
- Traditional Architecture
- Tile Roof
- Concrete Roof
- Concrete Siding
- Block Exterior
Interior Spaces
- 3,436 Sq Ft Home
- 1-Story Property
- Built-In Features
- Formal Dining Room
- Screened Porch
Kitchen
- Breakfast Area or Nook
- Electric Range
- Microwave
- Dishwasher
Flooring
- Engineered Wood
- Laminate
- Ceramic Tile
Bedrooms and Bathrooms
- 5 Bedrooms
- Sitting Area In Primary Bedroom
- Walk-In Closet
- 3 Full Bathrooms
- Bathtub
- Separate Shower
Laundry
- Dryer
- Washer
Home Security
- Security System Owned
- Impact Glass
- Fire and Smoke Detector
Parking
- 3 Car Attached Garage
- Garage Door Opener
Pool
- Screened Pool
- Concrete Pool
- In Ground Pool
- Pool Equipment or Cover
Outdoor Features
- Patio
- Exterior Lighting
Schools
- Citrus Grove Elementary School
- Hidden Oaks Middle School
- Martin County High School
Utilities
- Central Heating and Cooling System
Community Details
Overview
- Association fees include management, common areas, cable TV, internet, ground maintenance, recreation facilities, reserve fund
- Property Manager
Amenities
- Community Barbecue Grill
- Clubhouse
- Community Kitchen
Recreation
- Tennis Courts
- Community Basketball Court
- Pickleball Courts
- Community Playground
- Fitness Center
- Community Pool
- Park
Security
- Gated Community
Map
Home Values in the Area
Average Home Value in this Area
Tax History
| Year | Tax Paid | Tax Assessment Tax Assessment Total Assessment is a certain percentage of the fair market value that is determined by local assessors to be the total taxable value of land and additions on the property. | Land | Improvement |
|---|---|---|---|---|
| 2024 | $7,994 | $509,480 | -- | -- |
| 2023 | $7,994 | $494,641 | $0 | $0 |
| 2022 | $7,715 | $480,234 | $0 | $0 |
| 2021 | $7,752 | $466,247 | $0 | $0 |
| 2020 | $7,629 | $459,810 | $125,000 | $334,810 |
| 2019 | $7,721 | $459,711 | $0 | $0 |
| 2018 | $7,529 | $451,140 | $110,000 | $341,140 |
| 2017 | $7,022 | $456,140 | $135,000 | $321,140 |
| 2016 | $6,683 | $415,100 | $135,000 | $280,100 |
| 2015 | $797 | $80,000 | $80,000 | $0 |
| 2014 | $797 | $55,000 | $55,000 | $0 |
Property History
| Date | Event | Price | Change | Sq Ft Price |
|---|---|---|---|---|
| 02/20/2025 02/20/25 | For Sale | $999,999 | +104.5% | $291 / Sq Ft |
| 08/26/2015 08/26/15 | Sold | $489,000 | +1.9% | $142 / Sq Ft |
| 07/27/2015 07/27/15 | Pending | -- | -- | -- |
| 12/02/2014 12/02/14 | For Sale | $480,105 | -- | $139 / Sq Ft |
Deed History
| Date | Type | Sale Price | Title Company |
|---|---|---|---|
| Warranty Deed | $100 | None Listed On Document | |
| Warranty Deed | $489,000 | Dhi Title Of Florida Inc | |
| Warranty Deed | $840,000 | Attorney | |
| Deed | $8,700,000 | -- |
Mortgage History
| Date | Status | Loan Amount | Loan Type |
|---|---|---|---|
| Previous Owner | $50,000 | No Value Available |
Similar Homes in the area
Source: Martin County REALTORS® of the Treasure Coast
MLS Number: M20048756
APN: 45-38-41-001-000-02780-0
- 1063 SW Blue Water Way
- 0 SW Blue Water Way Unit F10423075
- 6040 SW Key Deer Ln
- 1248 SW Fast St
- 00 SW Blue Water Way
- 1119 SW Blue Water Way
- 1406 SW Alligator St
- 1285 SW Alligator St
- 735 SW Salerno Rd
- 756 SW Rustic Cir
- 660 SW Tanglewood Trail
- 5978 SW Bald Eagle Dr
- 542 SW Timber Trail
- 556 SW Rustic Cir
- 576 SW Rustic Cir
- 1643 SW Gregor Way
- 5415 SW Landing Creek Dr
- 699 SW River Bend Cir
- 936 SW Rustic Cir
- 1256 SW Jasmine Trace
