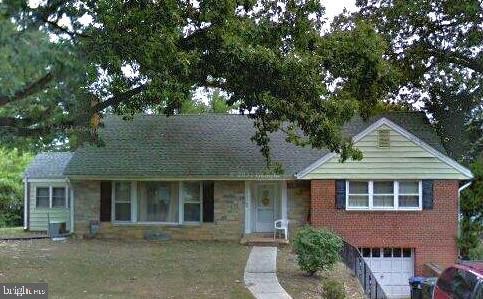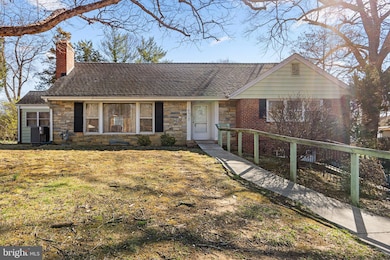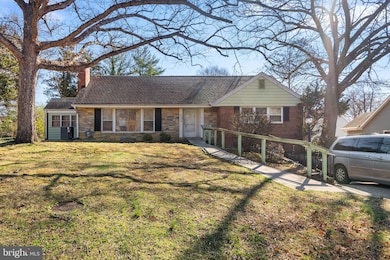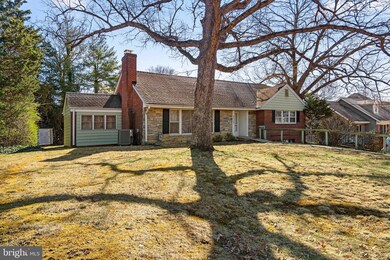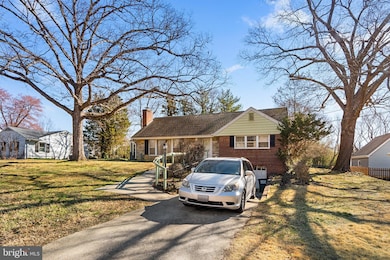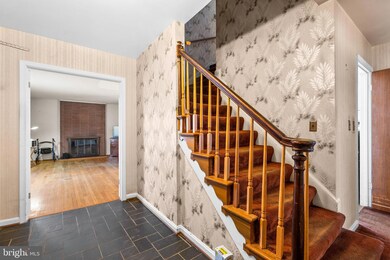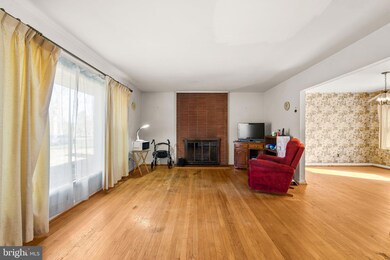
6519 Terry Dr Springfield, VA 22150
Highlights
- Colonial Architecture
- Main Floor Bedroom
- No HOA
- Wood Flooring
- Attic
- Den
About This Home
As of April 2025Welcome to 6519 Terry Drive—a charming 4-bedroom, 2-full-bath garage colonial nestled in the heart of Springfield, Virginia! This delightful residence offers a prime location, just moments away from major highways like 95, 395 and 495. This home also features a spacious, one third acre level lot that invites you to host memorable summer barbecues or unwind in your own backyard sanctuary. There are 2 main level as well as 2 upper level bedrooms and 2 full bathrooms. The lower level has a full basement with washer/dryer and a one car garage. A vibrant neighborhood that surrounds you, filled with an array of shopping options, mouth-watering restaurants, and an abundance of activities designed to infuse your weekends with excitement and joy. This property is more than just a house; it represents a lifestyle brimming with possibilities, waiting for you to make it your own. While the home may need some updating, it possesses solid bones that promise a foundation for countless cherished memories and a future filled with potential. Embrace the opportunity to transform this house into the home of your dreams!
Home Details
Home Type
- Single Family
Est. Annual Taxes
- $8,234
Year Built
- Built in 1956
Lot Details
- 0.36 Acre Lot
- Property is zoned 120
Parking
- 1 Car Attached Garage
- Front Facing Garage
- Driveway
- On-Street Parking
- Off-Street Parking
Home Design
- Colonial Architecture
- Brick Exterior Construction
- Stone Siding
- Vinyl Siding
- Concrete Perimeter Foundation
Interior Spaces
- Property has 3 Levels
- Wood Burning Fireplace
- Entrance Foyer
- Living Room
- Formal Dining Room
- Den
- Wood Flooring
- Eat-In Kitchen
- Laundry Room
- Attic
Bedrooms and Bathrooms
- Bathtub with Shower
Unfinished Basement
- Basement Fills Entire Space Under The House
- Laundry in Basement
Accessible Home Design
- Ramp on the main level
Utilities
- Forced Air Heating and Cooling System
- Natural Gas Water Heater
Community Details
- No Home Owners Association
- Springvale Subdivision
Listing and Financial Details
- Tax Lot 237
- Assessor Parcel Number 0901 02 0237
Map
Home Values in the Area
Average Home Value in this Area
Property History
| Date | Event | Price | Change | Sq Ft Price |
|---|---|---|---|---|
| 04/03/2025 04/03/25 | Sold | $630,000 | 0.0% | $275 / Sq Ft |
| 03/23/2025 03/23/25 | Pending | -- | -- | -- |
| 03/23/2025 03/23/25 | Off Market | $629,900 | -- | -- |
| 03/21/2025 03/21/25 | For Sale | $629,900 | -- | $275 / Sq Ft |
Tax History
| Year | Tax Paid | Tax Assessment Tax Assessment Total Assessment is a certain percentage of the fair market value that is determined by local assessors to be the total taxable value of land and additions on the property. | Land | Improvement |
|---|---|---|---|---|
| 2024 | $7,527 | $649,720 | $299,000 | $350,720 |
| 2023 | $7,497 | $664,330 | $299,000 | $365,330 |
| 2022 | $6,693 | $585,300 | $262,000 | $323,300 |
| 2021 | $6,339 | $540,150 | $238,000 | $302,150 |
| 2020 | $6,005 | $507,380 | $225,000 | $282,380 |
| 2019 | $5,889 | $497,550 | $218,000 | $279,550 |
| 2018 | $5,352 | $465,390 | $218,000 | $247,390 |
| 2017 | $5,277 | $454,510 | $218,000 | $236,510 |
| 2016 | $4,986 | $430,410 | $203,000 | $227,410 |
| 2015 | $4,803 | $430,410 | $203,000 | $227,410 |
| 2014 | $4,793 | $430,410 | $203,000 | $227,410 |
Deed History
| Date | Type | Sale Price | Title Company |
|---|---|---|---|
| Deed | $630,000 | First American Title | |
| Deed | $630,000 | First American Title |
Similar Homes in Springfield, VA
Source: Bright MLS
MLS Number: VAFX2228126
APN: 0901-02-0237
- 7043 Calamo St
- 6522 Spring Rd
- 7203 Tanager St
- 6840 Clowser Ct
- 6825 Kite Flyer Ct
- 7302 Oriole Ave
- 6524 Robin Rd
- 6556 Antrican Dr
- 7204 Dormont St
- 7523 Westmore Dr
- 6944 Essex Ave
- 7537 Westmore Dr
- 6102 Fox Hill St
- 7319 Bath St
- 6015 Craig St
- 6213 Kentland St
- 6001 Brandon Ave
- 6224 Kentland St
- 6821 Floyd Ave
- 7103 Floyd Ave
