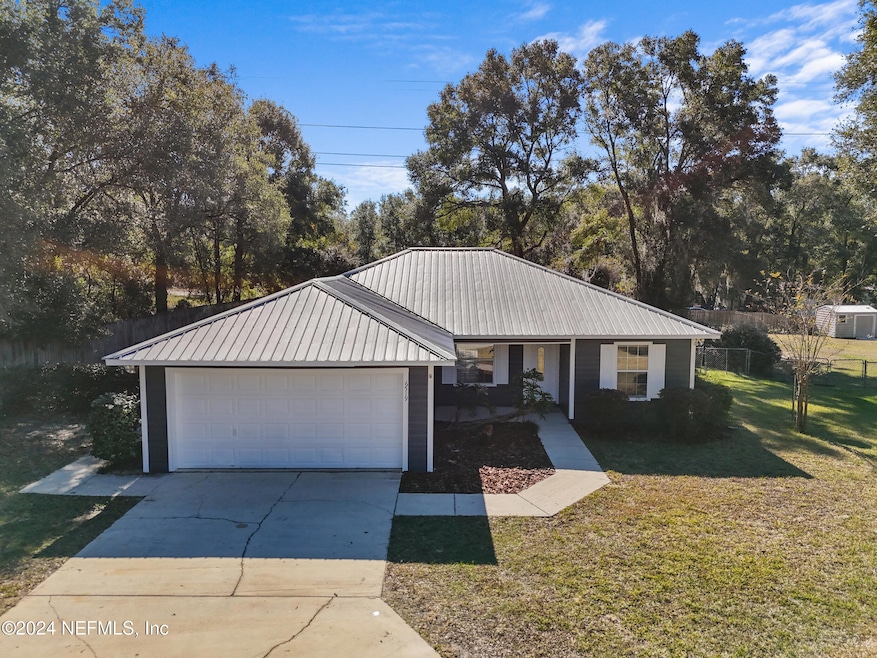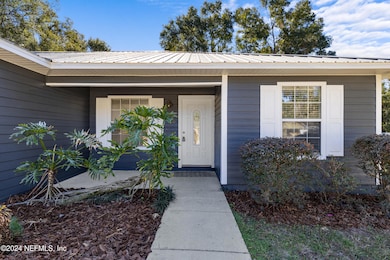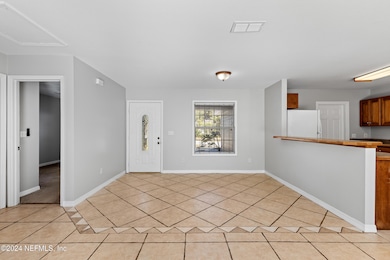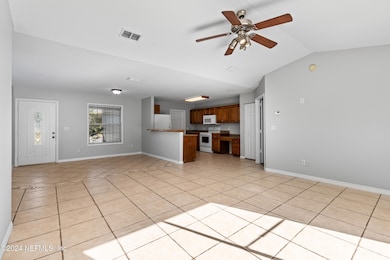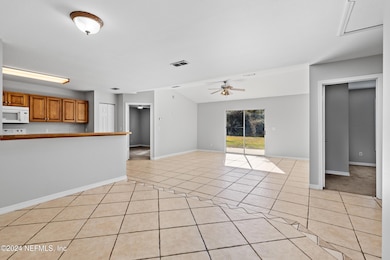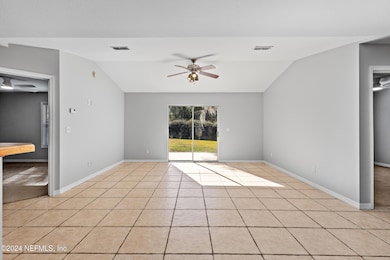
6519 Triest Ave Keystone Heights, FL 32656
Estimated payment $1,877/month
Highlights
- Open Floorplan
- No HOA
- 2 Car Attached Garage
- Traditional Architecture
- Cul-De-Sac
- Walk-In Closet
About This Home
Comfortable and well cared for home near downtown Keystone Heights. Tucked away at the end of a cul-de-sac with a fenced back yard. Open living concept and split bedroom plan. Custom wood cabinets in kitchen and bathrooms.Sliding glass doors off of living room lead to patio overlooking the private back yard. Irrigation system in front and back yards. Updates include water heater replacement 2017. Fresh paint (Nov 2024) on the interior and exterior as well as updated ceiling fans. Don't miss this turn key home close to restaurants and local businesses in the Lake Area Region!
Home Details
Home Type
- Single Family
Est. Annual Taxes
- $3,472
Year Built
- Built in 2003
Lot Details
- 0.39 Acre Lot
- Cul-De-Sac
- Chain Link Fence
- Back Yard Fenced
- Front and Back Yard Sprinklers
Parking
- 2 Car Attached Garage
Home Design
- Traditional Architecture
- Metal Roof
Interior Spaces
- 1,270 Sq Ft Home
- 1-Story Property
- Open Floorplan
- Ceiling Fan
- Washer and Electric Dryer Hookup
Kitchen
- Breakfast Bar
- Electric Cooktop
- Microwave
- Dishwasher
Flooring
- Carpet
- Tile
Bedrooms and Bathrooms
- 3 Bedrooms
- Split Bedroom Floorplan
- Walk-In Closet
- 2 Full Bathrooms
- Bathtub and Shower Combination in Primary Bathroom
Schools
- Keystone Heights Elementary School
- Keystone Heights High School
Utilities
- Central Heating and Cooling System
- Septic Tank
Community Details
- No Home Owners Association
- Ervin Triest Subdivision
Listing and Financial Details
- Assessor Parcel Number 20082300217000126
Map
Home Values in the Area
Average Home Value in this Area
Tax History
| Year | Tax Paid | Tax Assessment Tax Assessment Total Assessment is a certain percentage of the fair market value that is determined by local assessors to be the total taxable value of land and additions on the property. | Land | Improvement |
|---|---|---|---|---|
| 2024 | $3,259 | $216,792 | $35,000 | $181,792 |
| 2023 | $3,259 | $208,122 | $35,000 | $173,122 |
| 2022 | $2,735 | $165,907 | $25,000 | $140,907 |
| 2021 | $996 | $88,651 | $0 | $0 |
| 2020 | $968 | $87,428 | $0 | $0 |
| 2019 | $948 | $85,463 | $0 | $0 |
| 2018 | $858 | $83,869 | $0 | $0 |
| 2017 | $848 | $82,144 | $0 | $0 |
| 2016 | $842 | $80,454 | $0 | $0 |
| 2015 | $873 | $79,895 | $0 | $0 |
| 2014 | $850 | $79,261 | $0 | $0 |
Property History
| Date | Event | Price | Change | Sq Ft Price |
|---|---|---|---|---|
| 04/16/2025 04/16/25 | Price Changed | $285,000 | -4.8% | $224 / Sq Ft |
| 01/21/2025 01/21/25 | Price Changed | $299,400 | -0.2% | $236 / Sq Ft |
| 12/09/2024 12/09/24 | For Sale | $299,900 | -- | $236 / Sq Ft |
Deed History
| Date | Type | Sale Price | Title Company |
|---|---|---|---|
| Warranty Deed | $95,200 | -- | |
| Warranty Deed | $6,500 | -- |
Mortgage History
| Date | Status | Loan Amount | Loan Type |
|---|---|---|---|
| Open | $25,000 | Credit Line Revolving | |
| Open | $90,775 | Purchase Money Mortgage | |
| Closed | $7,500 | Unknown |
Similar Homes in Keystone Heights, FL
Source: realMLS (Northeast Florida Multiple Listing Service)
MLS Number: 2059965
APN: 20-08-23-002170-001-26
- 6503 Baylor Ave
- 0 Baylor Ave
- 6413 Baylor Ave
- 6484 Baylor Ave
- 7210 Purdue St
- 6360 Baylor Ave
- 360 SE Lakeview Dr
- 7190 Radcliffe St
- 6398 Cascade Dr
- 6372 Bowdoin Ave
- 7211 Cardinal St
- 7210 Skidmore St
- 6361 Antioch Ave
- 6377 Cascade Dr
- 6353 Antioch Ave
- 00 N Lawrence Blvd
- 215 N Lawrence Blvd
- 6324 Bucknell Ave
- 325 SW Magnolia Ave
- 182 Cargo Way
