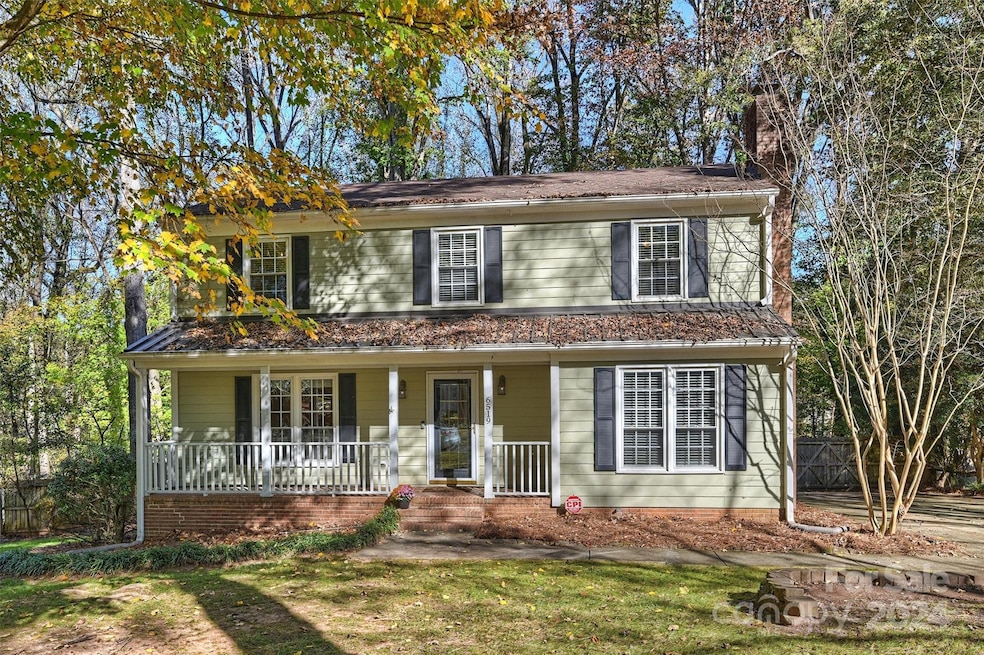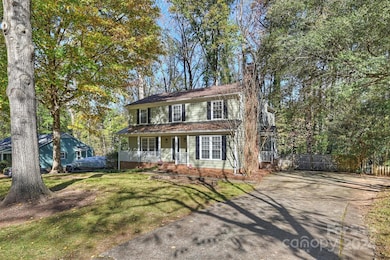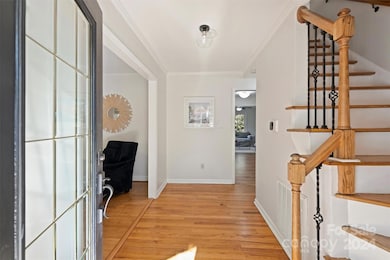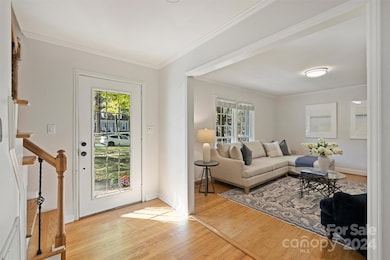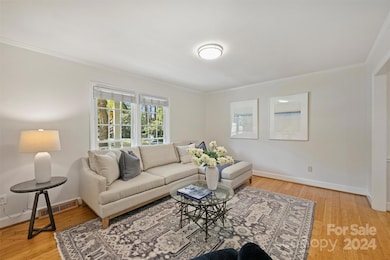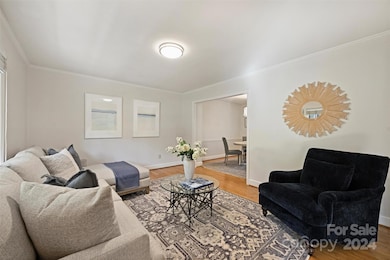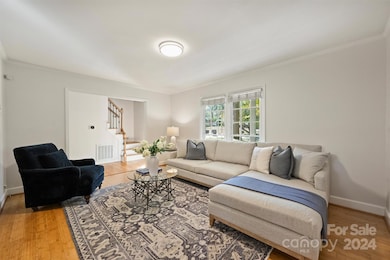
6519 Woodshed Cir Charlotte, NC 28270
Sardis Forest NeighborhoodHighlights
- Deck
- Wood Flooring
- Fireplace
- Elizabeth Lane Elementary Rated A-
- Covered patio or porch
- Laundry Room
About This Home
As of February 2025Welcome to 6519 Woodshed, a beautiful home nestled in a serene neighborhood while still being close to amenities. Home offers flexible living spaces that can adapt as one grows into the home. The kitchen boasts stainless steel appliances, granite countertops, subway tile backsplash and ample cabinetry. Kitchen flows seamlessly into the den and also provides access to the back deck. Side entry door with a large laundry room and drop zone. Home is complete with 4 nicely sized bedrooms, 3.5 bathrooms and an additional room that can serve as a secondary den/office/playroom/etc. The primary bedroom is a true suite with a walk-in closet and bathroom featuring built-in shelving, a double vanity, seamless glass shower enclosure with floor to ceiling subway tile, bench and soap niche. Ideally located just 5 minutes to Downtown Matthews, the Arboretum and Strawberry Hill.
Last Agent to Sell the Property
Helen Adams Realty Brokerage Email: ldayton@helenadamsrealty.com License #72965

Co-Listed By
Helen Adams Realty Brokerage Email: ldayton@helenadamsrealty.com License #266357
Home Details
Home Type
- Single Family
Est. Annual Taxes
- $3,923
Year Built
- Built in 1977
Lot Details
- Back Yard Fenced
- Property is zoned N1-A
Parking
- Driveway
Home Design
- Composition Roof
- Vinyl Siding
- Hardboard
Interior Spaces
- 2-Story Property
- Fireplace
- Crawl Space
- Laundry Room
Kitchen
- Gas Oven
- Dishwasher
- Disposal
Flooring
- Wood
- Tile
Bedrooms and Bathrooms
- 4 Bedrooms
Outdoor Features
- Deck
- Covered patio or porch
Schools
- Elizabeth Lane Elementary School
- South Charlotte Middle School
- Providence High School
Utilities
- Forced Air Heating and Cooling System
- Heating System Uses Natural Gas
- Gas Water Heater
Community Details
- Country Roads Subdivision
Listing and Financial Details
- Assessor Parcel Number 21318467
Map
Home Values in the Area
Average Home Value in this Area
Property History
| Date | Event | Price | Change | Sq Ft Price |
|---|---|---|---|---|
| 02/12/2025 02/12/25 | Sold | $596,000 | -3.1% | $243 / Sq Ft |
| 01/14/2025 01/14/25 | Pending | -- | -- | -- |
| 11/15/2024 11/15/24 | For Sale | $615,000 | +36.1% | $251 / Sq Ft |
| 11/29/2021 11/29/21 | Sold | $452,000 | -1.7% | $183 / Sq Ft |
| 10/17/2021 10/17/21 | Pending | -- | -- | -- |
| 10/15/2021 10/15/21 | For Sale | $460,000 | +25.3% | $186 / Sq Ft |
| 08/22/2019 08/22/19 | Sold | $367,000 | -0.3% | $150 / Sq Ft |
| 07/12/2019 07/12/19 | Pending | -- | -- | -- |
| 07/02/2019 07/02/19 | Price Changed | $368,000 | -1.9% | $150 / Sq Ft |
| 05/14/2019 05/14/19 | Price Changed | $375,000 | -2.6% | $153 / Sq Ft |
| 04/16/2019 04/16/19 | For Sale | $385,000 | -- | $157 / Sq Ft |
Tax History
| Year | Tax Paid | Tax Assessment Tax Assessment Total Assessment is a certain percentage of the fair market value that is determined by local assessors to be the total taxable value of land and additions on the property. | Land | Improvement |
|---|---|---|---|---|
| 2023 | $3,923 | $497,800 | $105,000 | $392,800 |
| 2022 | $3,169 | $315,400 | $90,000 | $225,400 |
| 2021 | $3,158 | $315,400 | $90,000 | $225,400 |
| 2020 | $3,151 | $315,400 | $90,000 | $225,400 |
| 2019 | $3,135 | $315,400 | $90,000 | $225,400 |
| 2018 | $2,800 | $205,700 | $50,000 | $155,700 |
| 2017 | $2,726 | $205,700 | $50,000 | $155,700 |
| 2016 | $2,499 | $188,900 | $50,000 | $138,900 |
| 2015 | $2,487 | $188,900 | $50,000 | $138,900 |
| 2014 | $2,572 | $195,400 | $50,000 | $145,400 |
Mortgage History
| Date | Status | Loan Amount | Loan Type |
|---|---|---|---|
| Previous Owner | $50,900 | Credit Line Revolving | |
| Previous Owner | $343,500 | New Conventional | |
| Previous Owner | $326,700 | New Conventional | |
| Previous Owner | $230,320 | New Conventional | |
| Previous Owner | $206,250 | New Conventional | |
| Previous Owner | $55,000 | Unknown | |
| Previous Owner | $210,000 | Fannie Mae Freddie Mac | |
| Previous Owner | $15,000 | Stand Alone Second | |
| Previous Owner | $175,000 | Unknown | |
| Previous Owner | $148,000 | New Conventional | |
| Previous Owner | $20,000 | Credit Line Revolving | |
| Previous Owner | $148,000 | Unknown | |
| Previous Owner | $22,750 | Credit Line Revolving | |
| Previous Owner | $28,038 | Unknown | |
| Previous Owner | $16,880 | Unknown |
Deed History
| Date | Type | Sale Price | Title Company |
|---|---|---|---|
| Warranty Deed | $596,000 | None Listed On Document | |
| Warranty Deed | $596,000 | None Listed On Document | |
| Warranty Deed | -- | None Listed On Document | |
| Special Warranty Deed | -- | None Listed On Document | |
| Warranty Deed | $452,000 | Cardinal Title Center Llc | |
| Warranty Deed | $367,000 | City Of Oaks Title Llc | |
| Warranty Deed | $288,000 | None Available | |
| Special Warranty Deed | -- | None Available | |
| Trustee Deed | $214,726 | None Available |
Similar Homes in Charlotte, NC
Source: Canopy MLS (Canopy Realtor® Association)
MLS Number: 4197947
APN: 213-184-67
- 7514 Pewter Ln
- 506 Abbotsford Ct
- 6737 Harrison Rd
- 200 Highland Forest Dr
- 7232 Alexander Rd
- 100 N Brackenbury Ln Unit 1
- 101 N Brackenbury Ln Unit 26
- 437 Chadmore Dr
- 1233 Weymouth Ln
- 8015 Litaker Manor Ct
- 7329 Kennington Ct
- 201 N Brackenbury Ln
- 9310 Hunting Ct
- 9334 Hunting Ct
- 7121-7223 Alexander Rd
- 8022 Litaker Manor Ct
- 7324 Leharne Dr
- 601 Highland Forest Dr
- 218 Kimrod Ln
- 7321 Harrisonwoods Place
