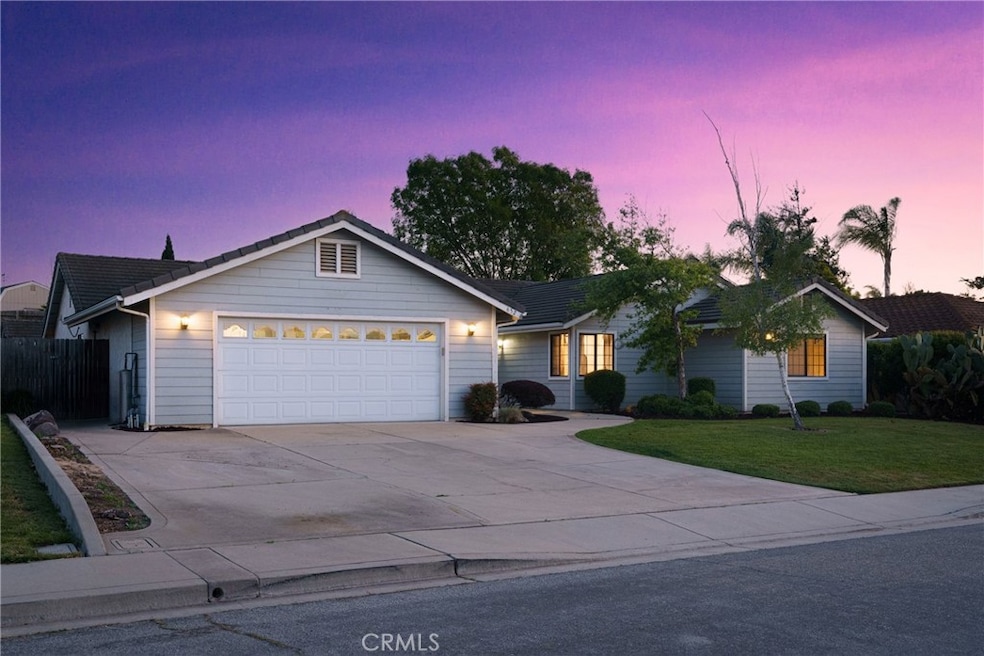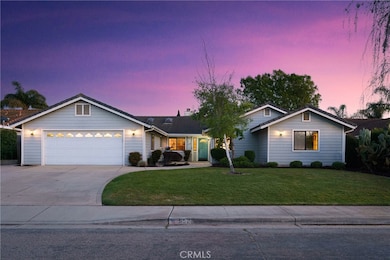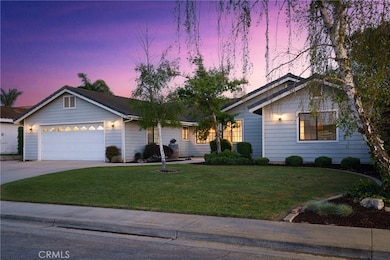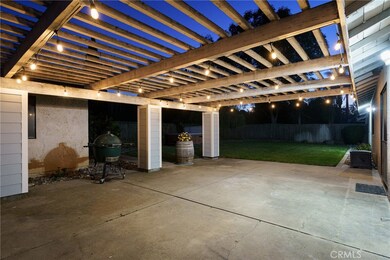
652 Independence Ct Santa Maria, CA 93455
Estimated payment $5,435/month
Highlights
- Spa
- Two Way Fireplace
- Granite Countertops
- Primary Bedroom Suite
- Cathedral Ceiling
- No HOA
About This Home
Charming, Move-In Ready Home in the Highly Sought-After Orcutt Neighborhood! This beautifully updated single-story home, offering approximately 2,297 sq ft of living space, is perfect for families seeking comfort, style, and convenience. With 4 bedrooms and 2.5 baths, this home provides ample room for everyday living and entertaining. The heart of the home is the updated kitchen, featuring granite countertops, modern stainless steel appliances, a convenient breakfast bar, and a cozy dining area — ideal for casual meals or hosting guests. The expansive living room is anchored by a two-way brick fireplace, creating a warm, inviting atmosphere, while the separate family/game room provides the perfect space for relaxation or play. Additional highlights include an indoor laundry room, an attached 3-car tandem garage, and a large front yard offering potential RV parking. Situated on a generous approximately 10,019 sq ft lot, the backyard is a peaceful retreat, with beautifully landscaped grounds, mature fruit trees, raised gardening boxes, and a storage shed for added convenience. This home is located within the highly desirable Orcutt School District and is just minutes from shopping, dining, and Vandenberg SFB, offering the perfect balance of suburban living with easy access to everything you need. Don't miss the opportunity to make this stunning home yours! Information is deemed reliable but not verified or guaranteed by Broker.
Home Details
Home Type
- Single Family
Est. Annual Taxes
- $5,003
Year Built
- Built in 1994
Lot Details
- 10,019 Sq Ft Lot
- Wood Fence
- Property is zoned 10-R-1
Parking
- 3 Car Direct Access Garage
- Parking Available
- Tandem Garage
- Single Garage Door
- Driveway
- RV Potential
Home Design
- Slab Foundation
- Tile Roof
- Wood Siding
Interior Spaces
- 2,297 Sq Ft Home
- 1-Story Property
- Cathedral Ceiling
- Ceiling Fan
- Skylights
- Two Way Fireplace
- See Through Fireplace
- Living Room with Fireplace
- Game Room with Fireplace
- Tile Flooring
- Neighborhood Views
- Laundry Room
Kitchen
- Eat-In Kitchen
- Breakfast Bar
- Gas and Electric Range
- Microwave
- Dishwasher
- Granite Countertops
Bedrooms and Bathrooms
- 4 Bedrooms | 1 Main Level Bedroom
- Primary Bedroom Suite
- Walk-In Closet
- Dual Vanity Sinks in Primary Bathroom
- Bathtub with Shower
- Walk-in Shower
Eco-Friendly Details
- Solar owned by a third party
Outdoor Features
- Spa
- Patio
- Exterior Lighting
- Shed
- Front Porch
Utilities
- Forced Air Heating System
- Natural Gas Connected
- Private Water Source
Community Details
- No Home Owners Association
- Orcutt East Subdivision
Listing and Financial Details
- Tax Lot 5
- Assessor Parcel Number 103022027
- $1,146 per year additional tax assessments
- Seller Considering Concessions
Map
Home Values in the Area
Average Home Value in this Area
Tax History
| Year | Tax Paid | Tax Assessment Tax Assessment Total Assessment is a certain percentage of the fair market value that is determined by local assessors to be the total taxable value of land and additions on the property. | Land | Improvement |
|---|---|---|---|---|
| 2023 | $5,003 | $349,134 | $130,444 | $218,690 |
| 2022 | $4,856 | $342,289 | $127,887 | $214,402 |
| 2021 | $4,756 | $335,579 | $125,380 | $210,199 |
| 2020 | $4,719 | $332,139 | $124,095 | $208,044 |
| 2019 | $4,665 | $325,627 | $121,662 | $203,965 |
| 2018 | $4,594 | $319,243 | $119,277 | $199,966 |
| 2017 | $4,428 | $312,985 | $116,939 | $196,046 |
| 2016 | $4,261 | $306,849 | $114,647 | $192,202 |
| 2014 | $3,986 | $296,320 | $110,713 | $185,607 |
Property History
| Date | Event | Price | Change | Sq Ft Price |
|---|---|---|---|---|
| 04/12/2025 04/12/25 | For Sale | $899,000 | -- | $391 / Sq Ft |
Deed History
| Date | Type | Sale Price | Title Company |
|---|---|---|---|
| Grant Deed | -- | None Listed On Document | |
| Interfamily Deed Transfer | -- | Accommodation | |
| Grant Deed | $227,500 | Lawyers Title Company | |
| Grant Deed | $180,000 | Chicago Title Company |
Mortgage History
| Date | Status | Loan Amount | Loan Type |
|---|---|---|---|
| Previous Owner | $255,000 | New Conventional | |
| Previous Owner | $245,000 | New Conventional | |
| Previous Owner | $260,000 | Fannie Mae Freddie Mac | |
| Previous Owner | $217,000 | Unknown | |
| Previous Owner | $60,000 | Credit Line Revolving | |
| Previous Owner | $211,250 | Unknown | |
| Previous Owner | $204,750 | No Value Available | |
| Previous Owner | $144,000 | No Value Available |
Similar Homes in Santa Maria, CA
Source: California Regional Multiple Listing Service (CRMLS)
MLS Number: PI25044605
APN: 103-022-027
- 645 Tamara Ct
- 4648 Marlene Dr
- 842 Patterson Rd
- 4493 Cynbalaria Ct
- 4614 S Bradley Rd
- 4692 S Bradley Rd
- 1086 Sanders Ct
- 340 Foxenwood Dr
- 4597 Lamplighter Ln
- 1117 Village Dr
- 4252 Pinelake St
- 4386 Westminster Ln
- 255 Wellington Dr
- 443 Mountain View Dr
- 755 Pinal Ave
- 1208 Glines Ave
- 4304 Foxenwood Cir
- 4103 Eucalyptus Ln






