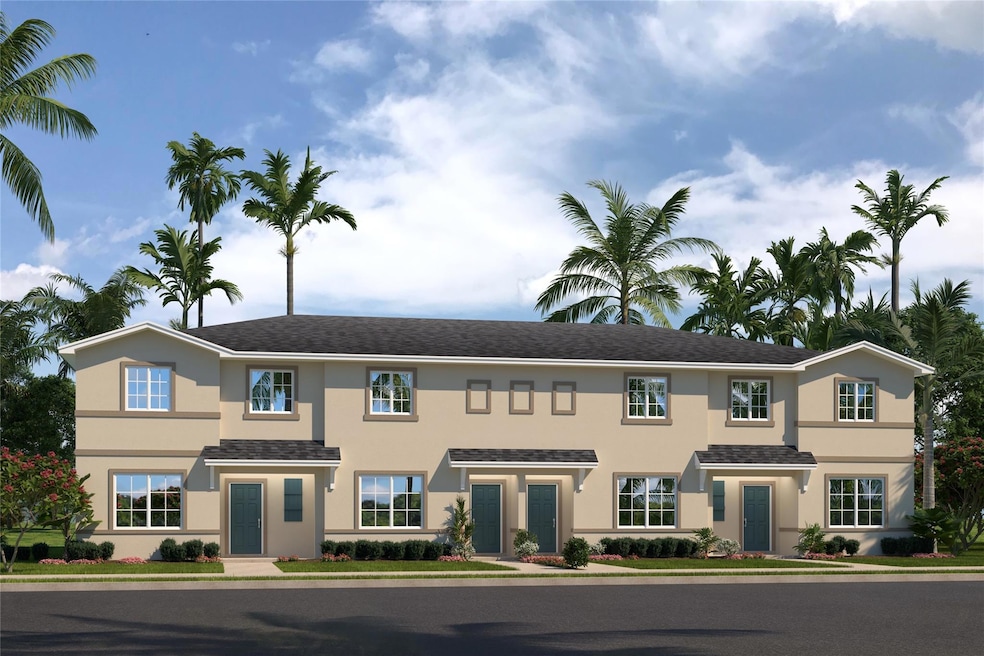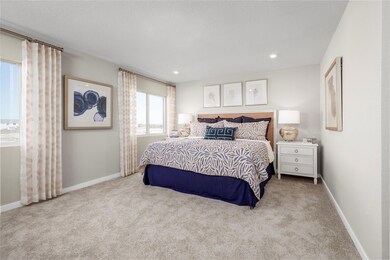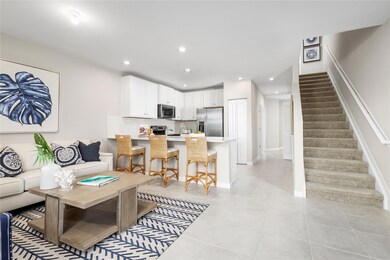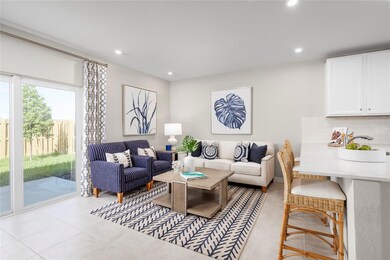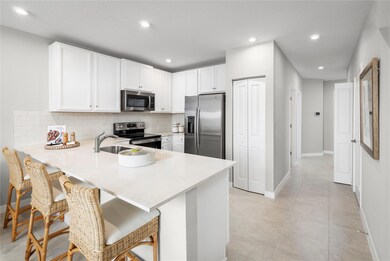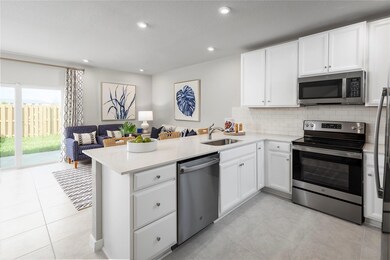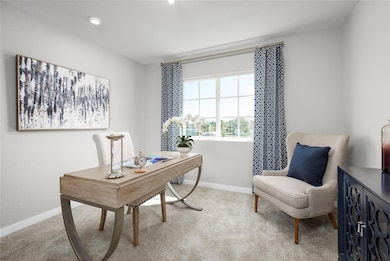
652 NW 11th Ave Florida City, FL 33034
Estimated payment $2,140/month
Highlights
- New Construction
- Eat-In Kitchen
- Walk-In Closet
- Great Room
- Impact Glass
- Patio
About This Home
Costa Blanca offers new townhomes with no CDD and low HOA fees, situated conveniently near major roadways, Miami, and the Florida Keys. These homes feature open-concept floor plans with customizable design options. The Altea model includes a full bedroom and bathroom on the ground floor, a spacious owner's suite with a walk-in closet, and dual sinks in the bathroom. Impact-resistant glass is also included. Ecobee thermostat. **Up to $20,000 closing cost assistance available with use of Builder’s affiliated lender**. DISCLAIMER: Prices, and offers subject to change w/o notice. Stock photos - actual home may differ from photos.
Townhouse Details
Home Type
- Townhome
Year Built
- Built in 2024 | New Construction
HOA Fees
- $100 Monthly HOA Fees
Parking
- On-Street Parking
Interior Spaces
- 1,380 Sq Ft Home
- 2-Story Property
- Entrance Foyer
- Great Room
- Florida or Dining Combination
- Utility Room
Kitchen
- Eat-In Kitchen
- Electric Range
- Microwave
- Dishwasher
- Disposal
Flooring
- Carpet
- Ceramic Tile
Bedrooms and Bathrooms
- 3 Bedrooms
- Walk-In Closet
- 3 Full Bathrooms
- Dual Sinks
Laundry
- Laundry Room
- Dryer
- Washer
Home Security
Utilities
- Central Heating and Cooling System
- Electric Water Heater
Additional Features
- Patio
- East Facing Home
Listing and Financial Details
- Tax Lot 5D
- Assessor Parcel Number 16-78-23-008-0320
Community Details
Overview
- Association fees include ground maintenance, recreation facilities
- Built by Ryan Homes
- Costa Blanca Villas Subdivision, Altea Floorplan
Pet Policy
- Pets Allowed
- Pet Size Limit
Security
- Impact Glass
- Fire and Smoke Detector
Map
Home Values in the Area
Average Home Value in this Area
Property History
| Date | Event | Price | Change | Sq Ft Price |
|---|---|---|---|---|
| 04/03/2025 04/03/25 | Price Changed | $309,990 | -8.8% | $225 / Sq Ft |
| 04/03/2025 04/03/25 | Pending | -- | -- | -- |
| 02/11/2025 02/11/25 | Off Market | $339,990 | -- | -- |
| 02/11/2025 02/11/25 | Price Changed | $339,990 | +9.7% | $246 / Sq Ft |
| 02/07/2025 02/07/25 | Price Changed | $309,990 | -4.6% | $225 / Sq Ft |
| 02/05/2025 02/05/25 | Price Changed | $324,990 | 0.0% | $236 / Sq Ft |
| 02/05/2025 02/05/25 | For Sale | $324,990 | +4.8% | $236 / Sq Ft |
| 01/29/2025 01/29/25 | Off Market | $309,990 | -- | -- |
| 01/28/2025 01/28/25 | Price Changed | $309,990 | -6.1% | $225 / Sq Ft |
| 01/14/2025 01/14/25 | Price Changed | $329,990 | -2.9% | $239 / Sq Ft |
| 12/19/2024 12/19/24 | Price Changed | $339,990 | -2.9% | $246 / Sq Ft |
| 12/10/2024 12/10/24 | For Sale | $349,990 | -- | $254 / Sq Ft |
Similar Homes in the area
Source: BeachesMLS (Greater Fort Lauderdale)
MLS Number: F10475508
- 652 NW 11th Ave
- 1038 W Davis Pkwy
- 1078 W Davis Pkwy
- 1050 W Davis Pkwy
- 1086 W Davis Pkwy
- 1066 W Davis Pkwy
- 1006 W Davis Pkwy
- 954 NW 8th St Unit 2
- 954 NW 8th St Unit 1
- 1175 NW 1st St
- 1179 NW 1st St
- 1183 NW 1st St
- 1180 NW 1st St
- 1132 NW 1st St
- 936 NW 10th St
- 716 NW 7th Ct
- 791 SW 10th St
- 413 NW 12th Ave
- 1065 NW 4th Terrace
- 1053 NW 4th Terrace
