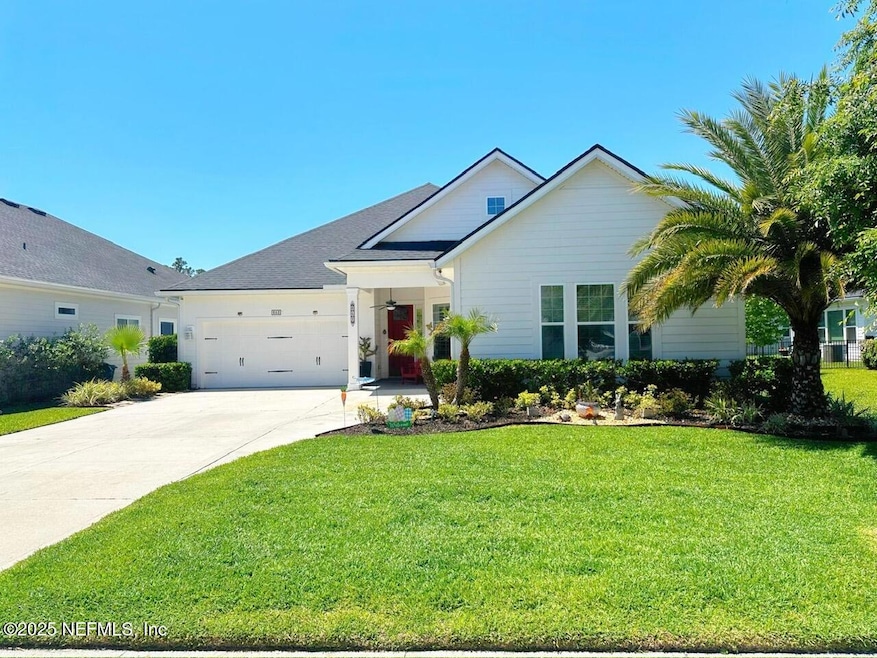
652 Village Grande Dr Ponte Vedra, FL 32081
Estimated payment $5,742/month
Highlights
- Boat Dock
- Fitness Center
- Open Floorplan
- Allen D. Nease Senior High School Rated A
- Views of Preserve
- Clubhouse
About This Home
Located in Nocatee in the Crosswater / Heritage Trace community. Ellaville Model built by Providence in 2019. Spacious and harmonious blend of great location and functional modern home with tile throughout the house. Access to St. Johns Schools and all renowned Nocatee Amenities including Water Parks, Kayak Launch, All sport fields, Fitness Centers, Community Hall and Crosswater community pool. Property has high tray ceilings, installed Projector and speaker system, handcraft wall designs and much more. Large open kitchen with island, gas range, & stainless-steel appliances. 3 Bath 4 Bedroom plus Large studio. Gas Water Heater provides hot water in seconds. Oversized/extended paved screened Lanai and outdoor Fire Pit with built in seating perfect for entertaining guests. Insulated tiled third Car Garage with independent Air Conditioning zone. Split Air Conditioning system on two Car Garage. LED Exterior Lighting fully customizable for any Holiday Season pattern or Night security featu
Home Details
Home Type
- Single Family
Est. Annual Taxes
- $7,736
Year Built
- Built in 2019 | Remodeled
Lot Details
- 8,712 Sq Ft Lot
- Front and Back Yard Sprinklers
HOA Fees
- $79 Monthly HOA Fees
Parking
- 3 Car Attached Garage
- Garage Door Opener
Property Views
- Views of Preserve
- Pond
- Trees
Home Design
- Traditional Architecture
- Shingle Roof
- Wood Siding
Interior Spaces
- 3,045 Sq Ft Home
- 1-Story Property
- Open Floorplan
- Furnished or left unfurnished upon request
- Built-In Features
- Ceiling Fan
- Wood Burning Fireplace
- Entrance Foyer
- Screened Porch
- Tile Flooring
Kitchen
- Eat-In Kitchen
- Breakfast Bar
- Butlers Pantry
- Convection Oven
- Gas Cooktop
- Microwave
- Dishwasher
- Kitchen Island
- Disposal
- Instant Hot Water
Bedrooms and Bathrooms
- 4 Bedrooms
- Dual Closets
- Walk-In Closet
- Jack-and-Jill Bathroom
- In-Law or Guest Suite
- 3 Full Bathrooms
Laundry
- Dryer
- Front Loading Washer
Home Security
- Smart Thermostat
- Fire and Smoke Detector
Eco-Friendly Details
- Energy-Efficient Appliances
- Energy-Efficient Windows
- Energy-Efficient HVAC
- Energy-Efficient Thermostat
Outdoor Features
- Patio
- Outdoor Kitchen
- Terrace
- Fire Pit
Schools
- Pine Island Academy Elementary And Middle School
- Allen D. Nease High School
Utilities
- Central Air
- Heating Available
- Natural Gas Water Heater
Listing and Financial Details
- Assessor Parcel Number 0704912850
Community Details
Overview
- Inframark Association, Phone Number (844) 620-6275
- Heritage Trace At Crosswater Subdivision
- On-Site Maintenance
Amenities
- Clubhouse
Recreation
- Boat Dock
- Community Boat Slip
- Community Boat Launch
- Tennis Courts
- Community Basketball Court
- Pickleball Courts
- Community Playground
- Fitness Center
- Children's Pool
- Park
- Dog Park
- Jogging Path
Map
Home Values in the Area
Average Home Value in this Area
Tax History
| Year | Tax Paid | Tax Assessment Tax Assessment Total Assessment is a certain percentage of the fair market value that is determined by local assessors to be the total taxable value of land and additions on the property. | Land | Improvement |
|---|---|---|---|---|
| 2024 | $7,633 | $450,658 | -- | -- |
| 2023 | $7,633 | $437,532 | $0 | $0 |
| 2022 | $7,494 | $424,788 | $0 | $0 |
| 2021 | $7,538 | $412,416 | $0 | $0 |
| 2020 | $5,794 | $406,722 | $0 | $0 |
| 2019 | $1,873 | $70,000 | $0 | $0 |
| 2018 | $847 | $60,000 | $0 | $0 |
Property History
| Date | Event | Price | Change | Sq Ft Price |
|---|---|---|---|---|
| 04/21/2025 04/21/25 | Price Changed | $899,000 | -1.1% | $295 / Sq Ft |
| 04/13/2025 04/13/25 | For Sale | $909,000 | -- | $299 / Sq Ft |
Deed History
| Date | Type | Sale Price | Title Company |
|---|---|---|---|
| Special Warranty Deed | $133,700 | Attorney | |
| Warranty Deed | $432,000 | Attorney |
Mortgage History
| Date | Status | Loan Amount | Loan Type |
|---|---|---|---|
| Open | $156,250 | New Conventional | |
| Previous Owner | $270,000 | New Conventional | |
| Previous Owner | $193,500 | New Conventional |
Similar Homes in the area
Source: realMLS (Northeast Florida Multiple Listing Service)
MLS Number: 2081541
APN: 070491-2850
- 108 Sutton Dr
- 121 Sutton Dr
- 36 Aspendale Rd
- 150 Sutton Dr
- 92 Oak Breeze Dr
- 156 Sutton Dr
- 100 Oak Breeze Dr
- 189 Latham Dr
- 116 Oak Breeze Dr
- 70 Aspendale Rd
- 195 Latham Dr
- 128 Oak Breeze Dr
- 89 Aspendale Rd
- 142 Oak Breeze Dr
- 165 Latham Dr
- 157 Latham Dr
- 42 Grayling Dr
- 50 Grayling Dr
- 58 Grayling Dr
- 145 Oak Breeze Dr






