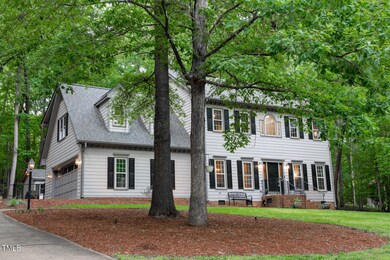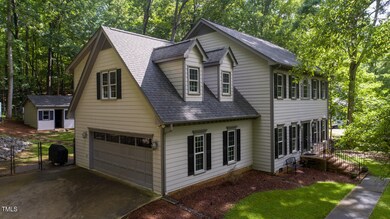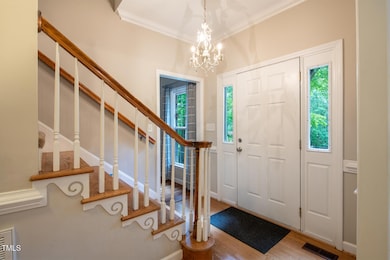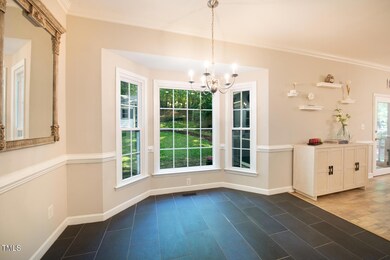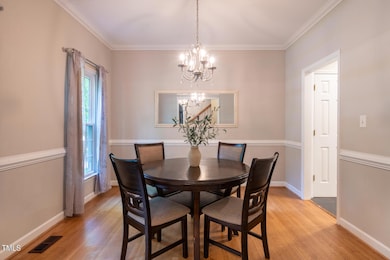
6520 Deerview Trail Durham, NC 27712
Eno NeighborhoodHighlights
- Forest View
- Wooded Lot
- Wood Flooring
- Secluded Lot
- Traditional Architecture
- Finished Attic
About This Home
As of April 2025Tucked away on a private, wooded lot, this Orange County gem offers the best of both worlds-seclusion and a Durham address.
Updates from 2016 include a roof, windows, a screen porch with fiberglass panels, a back deck, and a fenced backyard.
Two storage buildings provide extra space, while hardwood and LVP flooring enhance the main level. The formal dining room and living room areas offer a classic touch, and the walk-up bonus room provides flexibility- perfect as an extra bedroom or flex space. The primary bath features a jetted tub, dual granite vanity, and updated hardware.
Additional highlights include granite counters, recent ceiling fans, LED landscape lighting, and a fire pit. Second floor AC was replaced in 2022. Don't miss this rare opportunity!
Last Buyer's Agent
Laurene Sieli
Redfin Corporation License #293259

Home Details
Home Type
- Single Family
Est. Annual Taxes
- $3,871
Year Built
- Built in 1991 | Remodeled
Lot Details
- 1.22 Acre Lot
- Back Yard Fenced
- Secluded Lot
- Wooded Lot
- Landscaped with Trees
Parking
- 2 Car Attached Garage
- Garage Door Opener
- Open Parking
Home Design
- Traditional Architecture
- Block Foundation
- Shingle Roof
- Masonite
Interior Spaces
- 3,054 Sq Ft Home
- 2-Story Property
- Ceiling Fan
- Propane Fireplace
- Awning
- Family Room
- Breakfast Room
- Dining Room
- Bonus Room
- Screened Porch
- Forest Views
- Finished Attic
Kitchen
- Built-In Electric Oven
- Electric Cooktop
- Microwave
- Ice Maker
- Granite Countertops
Flooring
- Wood
- Carpet
- Luxury Vinyl Tile
Bedrooms and Bathrooms
- 4 Bedrooms
Home Security
- Carbon Monoxide Detectors
- Fire and Smoke Detector
Outdoor Features
- Fire Pit
- Exterior Lighting
- Outdoor Storage
Schools
- River Park Elementary School
- Orange Middle School
- Orange High School
Utilities
- Multiple cooling system units
- Forced Air Heating and Cooling System
- Well
- Water Heater
- Septic Tank
Community Details
- No Home Owners Association
- San Reba Woods Subdivision
Listing and Financial Details
- Assessor Parcel Number 0805525925
Map
Home Values in the Area
Average Home Value in this Area
Property History
| Date | Event | Price | Change | Sq Ft Price |
|---|---|---|---|---|
| 04/17/2025 04/17/25 | Sold | $590,000 | +0.9% | $193 / Sq Ft |
| 03/16/2025 03/16/25 | Pending | -- | -- | -- |
| 03/13/2025 03/13/25 | For Sale | $585,000 | -- | $192 / Sq Ft |
Tax History
| Year | Tax Paid | Tax Assessment Tax Assessment Total Assessment is a certain percentage of the fair market value that is determined by local assessors to be the total taxable value of land and additions on the property. | Land | Improvement |
|---|---|---|---|---|
| 2021 | -- | $0 | $0 | $0 |
| 2020 | $2,671 | $262,200 | $55,000 | $207,200 |
| 2018 | $2,616 | $262,200 | $55,000 | $207,200 |
| 2017 | $2,677 | $262,200 | $55,000 | $207,200 |
| 2016 | $2,677 | $268,275 | $53,053 | $215,222 |
| 2015 | $2,677 | $268,275 | $53,053 | $215,222 |
| 2014 | $2,657 | $268,275 | $53,053 | $215,222 |
Mortgage History
| Date | Status | Loan Amount | Loan Type |
|---|---|---|---|
| Open | $294,484 | New Conventional | |
| Previous Owner | $331,500 | New Conventional | |
| Previous Owner | $34,538 | Commercial | |
| Previous Owner | $277,000 | Unknown | |
| Previous Owner | $276,000 | Fannie Mae Freddie Mac | |
| Previous Owner | $25,262 | Unknown | |
| Previous Owner | $70,933 | Credit Line Revolving |
Deed History
| Date | Type | Sale Price | Title Company |
|---|---|---|---|
| Warranty Deed | $390,000 | None Available | |
| Warranty Deed | -- | None Available | |
| Deed | $223,400 | -- |
Similar Homes in Durham, NC
Source: Doorify MLS
MLS Number: 10081909
APN: 0805525954
- 6208 Craig Rd
- 3601 Bivins Rd
- 2417 Bivins Rd
- 115 Perth Place
- 2418 Mont Haven Dr
- 5802 Lillie Dr
- 1310 Country Club Dr
- 704 Voyager Place
- 6121 Kelvin Dr
- 113 Laurston Ct
- 6 Sibling Pine Dr
- 2423 Bivins Rd
- 2004 Stepping Stone Ln Unit 165
- 2020 Stepping Stone Ln Unit 161
- 2100 Stepping Stone Ln Unit 160
- 120 Chattleton Ct
- 5709 Russell Rd
- 5710 Russell Rd
- 119 November Dr
- 109 November Dr

