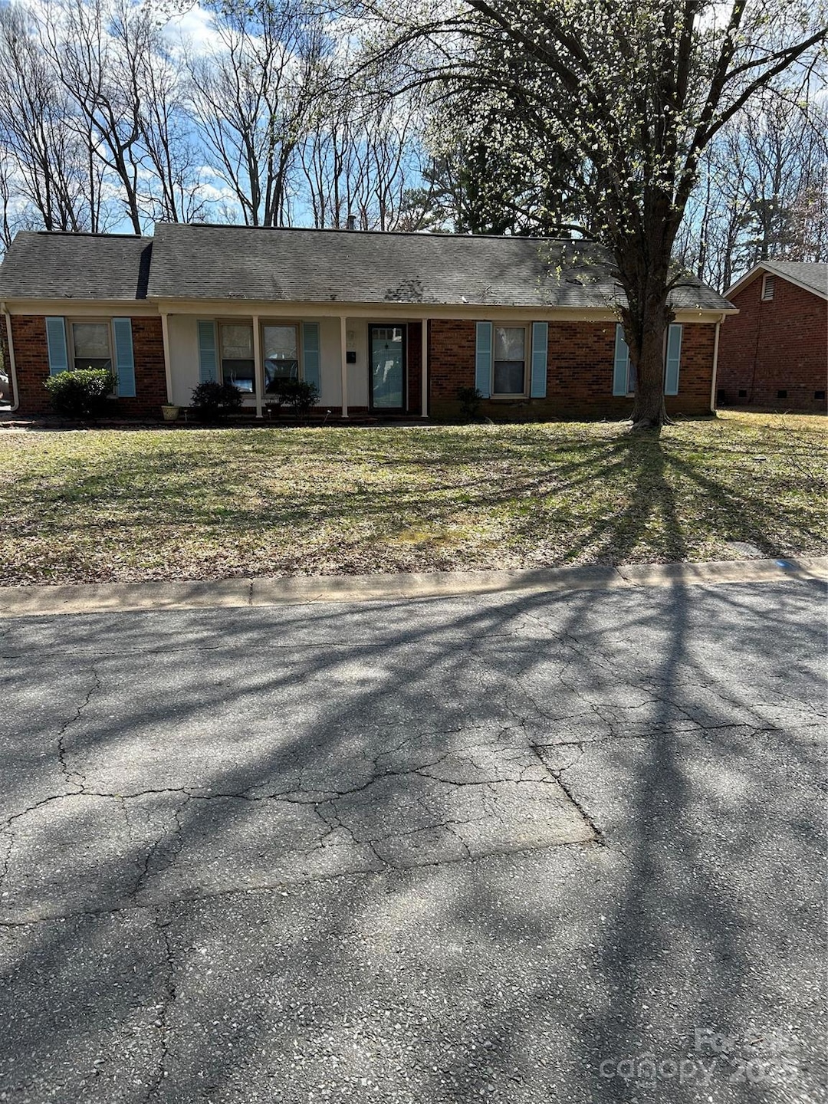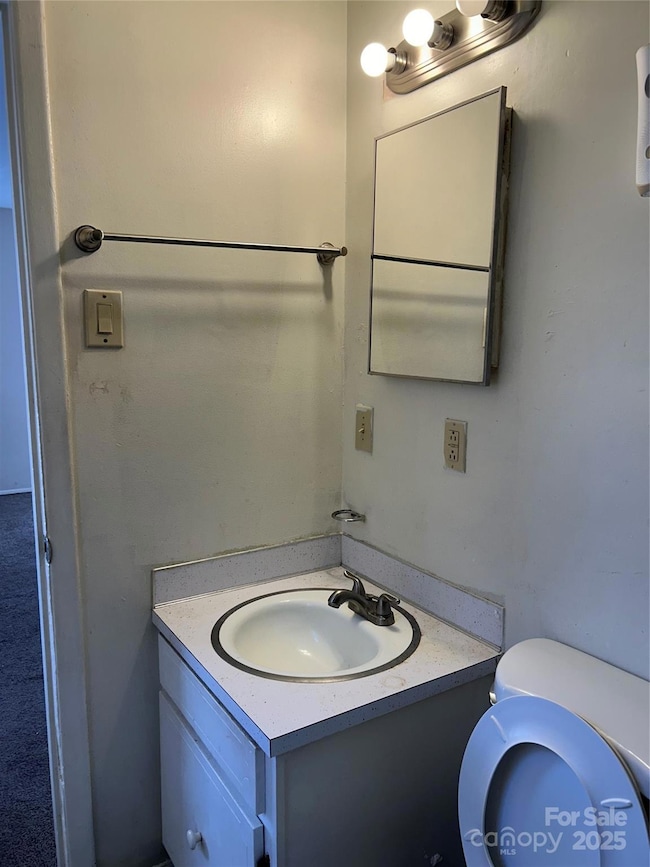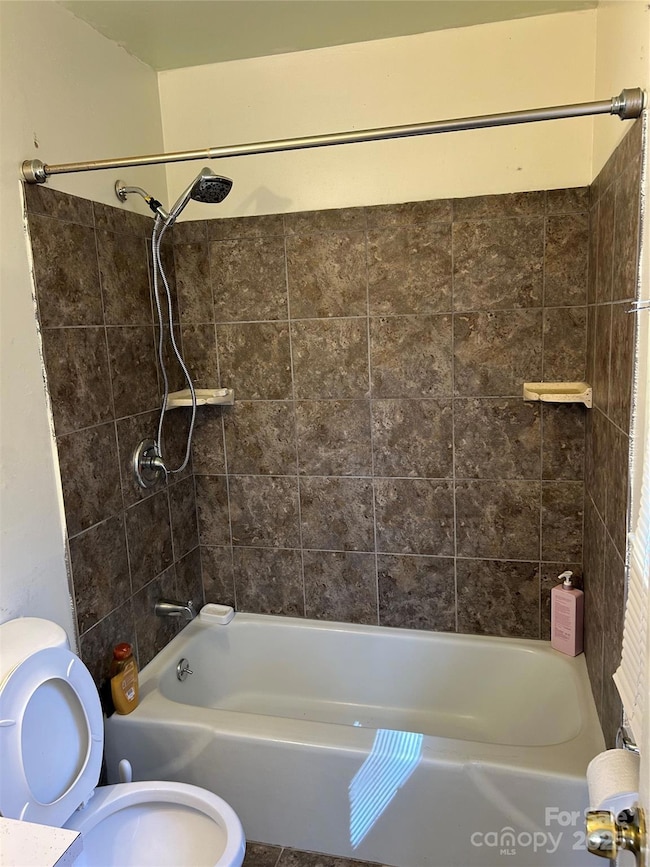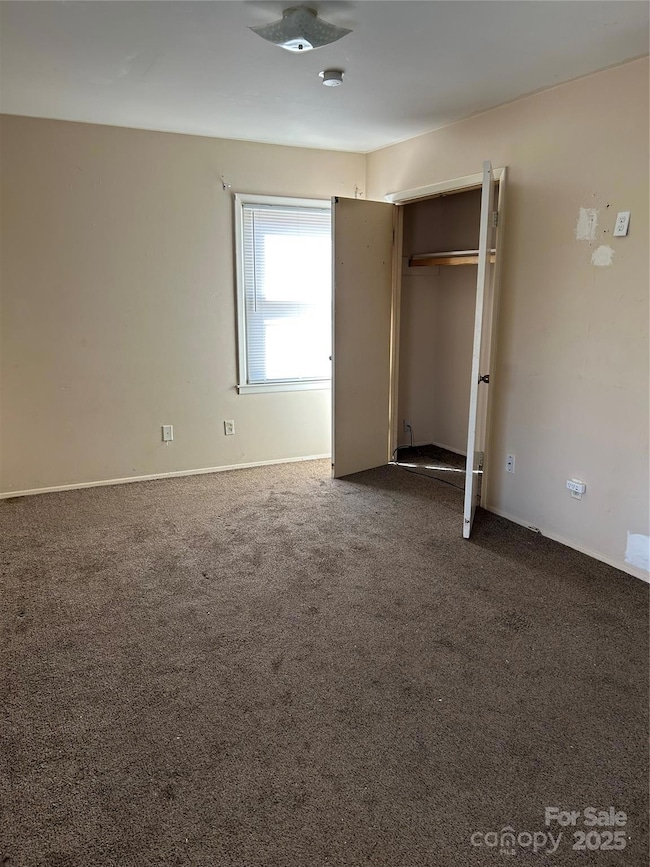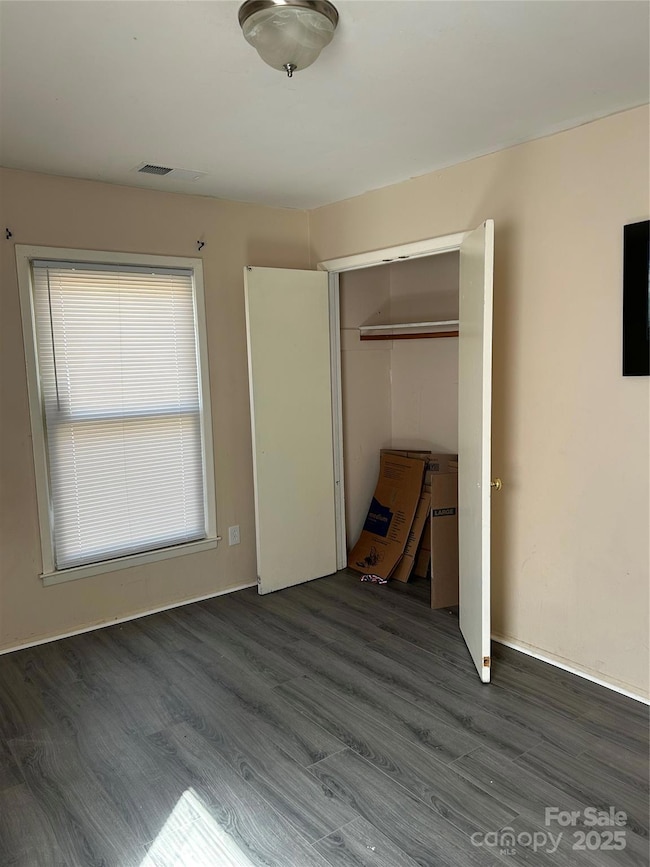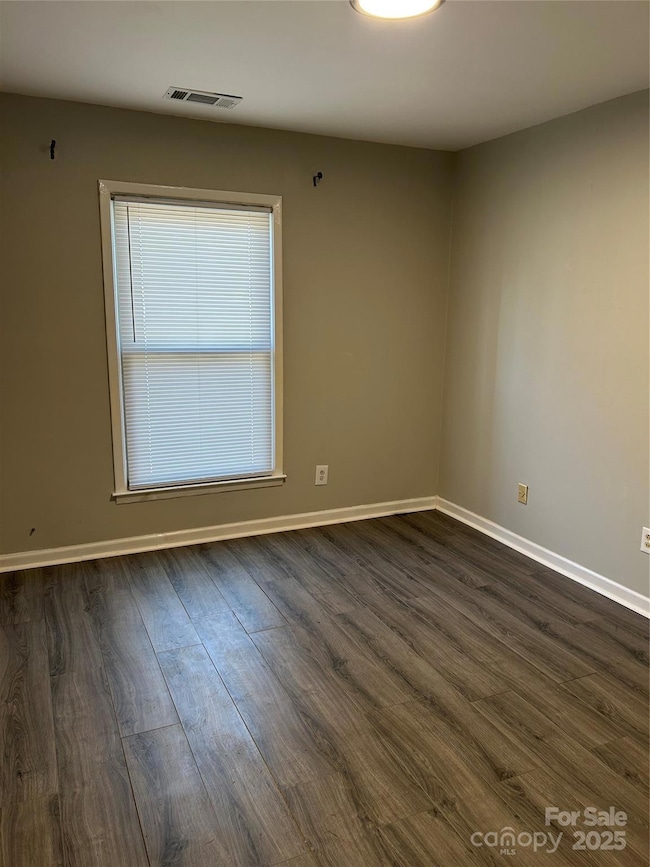
6520 Farmway Place Charlotte, NC 28215
Eastway NeighborhoodHighlights
- Traditional Architecture
- Fireplace
- 1-Story Property
- 1 Car Detached Garage
- Laundry closet
- 1-minute walk to Viewmont Park
About This Home
As of April 2025No HOA. Brick ranch with 3 bedrooms, 2 bathrooms, Den with fireplace, living room with double windows for natural lighting, dining area, laundry room, Kitchen cabinets, pantry and space for small table. Large, paved area in back yard for additional parking or can be used as patio. Spacious level back yard fenced except for driveway entrance. Interior cosmetic refresh can make it a desirable home. Minutes from Uptown Charlotte.Property being sold "as is".
Last Agent to Sell the Property
Gwen Roberts Realty Brokerage Email: gwenroberts46@gmail.com License #185492
Home Details
Home Type
- Single Family
Est. Annual Taxes
- $1,721
Year Built
- Built in 1970
Lot Details
- Property is zoned N1-B
Parking
- 1 Car Detached Garage
- Driveway
Home Design
- Traditional Architecture
- Slab Foundation
- Four Sided Brick Exterior Elevation
Interior Spaces
- 1,586 Sq Ft Home
- 1-Story Property
- Fireplace
Bedrooms and Bathrooms
- 3 Main Level Bedrooms
- 2 Full Bathrooms
Laundry
- Laundry closet
- Electric Dryer Hookup
Schools
- Devonshire Elementary School
- Cochrane Middle School
- Granger High School
Utilities
- Forced Air Heating and Cooling System
- Heating System Uses Natural Gas
Community Details
- Eastbrook Woods Subdivision
Listing and Financial Details
- Assessor Parcel Number 097-163-10
Map
Home Values in the Area
Average Home Value in this Area
Property History
| Date | Event | Price | Change | Sq Ft Price |
|---|---|---|---|---|
| 04/23/2025 04/23/25 | Sold | $310,000 | -4.6% | $195 / Sq Ft |
| 03/12/2025 03/12/25 | For Sale | $325,000 | -- | $205 / Sq Ft |
Tax History
| Year | Tax Paid | Tax Assessment Tax Assessment Total Assessment is a certain percentage of the fair market value that is determined by local assessors to be the total taxable value of land and additions on the property. | Land | Improvement |
|---|---|---|---|---|
| 2023 | $1,721 | $273,100 | $55,000 | $218,100 |
| 2022 | $1,727 | $166,000 | $26,000 | $140,000 |
| 2021 | $1,716 | $166,000 | $26,000 | $140,000 |
| 2020 | $1,289 | $166,000 | $26,000 | $140,000 |
| 2019 | $1,693 | $166,000 | $26,000 | $140,000 |
| 2018 | $1,447 | $104,700 | $17,000 | $87,700 |
| 2017 | $1,421 | $104,900 | $17,000 | $87,900 |
| 2016 | $1,409 | $104,700 | $17,000 | $87,700 |
| 2015 | $1,397 | $104,700 | $17,000 | $87,700 |
| 2014 | $1,246 | $92,200 | $17,000 | $75,200 |
Mortgage History
| Date | Status | Loan Amount | Loan Type |
|---|---|---|---|
| Open | $30,407 | Unknown | |
| Closed | $30,000 | Credit Line Revolving | |
| Closed | $68,915 | Unknown | |
| Closed | $30,000 | Credit Line Revolving |
Deed History
| Date | Type | Sale Price | Title Company |
|---|---|---|---|
| Deed | -- | -- |
Similar Homes in Charlotte, NC
Source: Canopy MLS (Canopy Realtor® Association)
MLS Number: 4232833
APN: 097-163-10
- 5600 Burleson Dr
- 6626 Somersworth Dr
- 5623 Eastbrook Rd
- 5901 Craftsbury Dr
- 6001 Plaza Ln
- 6519 Old Concord Rd
- 7015 Cardigan Ave
- 9400 The Plaza Unit Ext
- 5813 Allenstown Dr
- 6000 Crosswood Ct
- 6848 N Ridge Ct
- 3201 Decapolis Dr
- 6706 Holston Ct
- 1115 Farrior Dr
- 5501 Joyce Dr
- 1231 Lauren Village Dr
- 7307 Meadowland Dr
- 5635 Ruth Dr
- 5442 Kinsale Ln
- 722 Foxborough Rd
