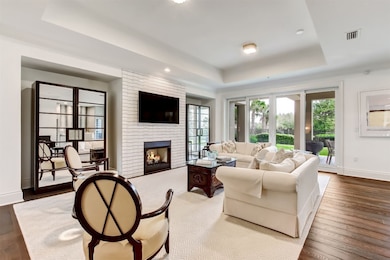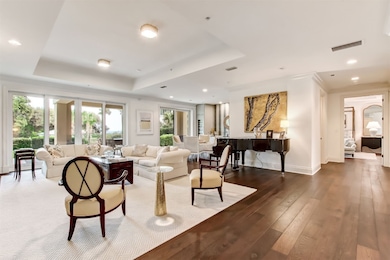
6520 Spyglass Cir Fernandina Beach, FL 32034
Estimated payment $23,263/month
Highlights
- Ocean Front
- Spa
- Clubhouse
- Fernandina Beach Middle School Rated A-
- Gated Community
- Community Pool
About This Home
Completely renovated by Julia Hall Interiors, this stunning oceanfront villa is unrivaled in its beauty and space. It's like having the ease of condo living with the indoor/outdoor space of a single family home...the best of both worlds! The living area was expanded to include a beautiful bar w/ custom cabinetry, 2 Thermador wine coolers & Sub-Zero freezer drawers. The kitchen has floor-to-ceiling cabinetry, quartzite counters, & Thermador/Sub-Zero appliances. Unbelievably spacious covered & uncovered outdoor space w/ east-facing patio opening to a fenced lawn that includes a "peek" view of the ocean & a west-facing patio that is perfect for entertaining. The total patio space is over 2400 sq ft! The master suite includes a spa-like shower, dual vanities, and hand-painted wall finishes. All 4 bedrooms are completely private w/ ensuite baths. All new wood floors & light fixtures throughout. This condo comes w/ 2 dedicated parking spots in underneath garage with an EV charger. Enjoy the Spyglass pool scape w/ heated pool & hot tub, & 2 private beach access points. The Spyglass tower is the newest condo building in the Amelia Island Plantation which is a gated community w/ 24/7 security. The property offers the privacy and space of a single family home with the ease-of-maintenance benefits of condo living - the perfect turnkey oceanfront opportunity!
Property Details
Home Type
- Condominium
Est. Annual Taxes
- $16,568
Year Built
- Built in 2007
Lot Details
- Ocean Front
- Sprinkler System
HOA Fees
Parking
- 2 Car Garage
Home Design
- Tile Roof
- Concrete Roof
Interior Spaces
- 3,364 Sq Ft Home
- Wet Bar
- Ceiling Fan
- Fireplace
- Insulated Windows
- Drapes & Rods
- Blinds
- Storage
Kitchen
- Stove
- Microwave
- Dishwasher
- Wine Cooler
- Disposal
Bedrooms and Bathrooms
- 4 Bedrooms
Laundry
- Dryer
- Washer
Outdoor Features
- Spa
- Balcony
- Covered patio or porch
Additional Features
- Handicap Accessible
- Cable TV Available
Listing and Financial Details
- Assessor Parcel Number 01-6N-29-V421-6520-0000
Community Details
Overview
- Association fees include insurance, sewer, trash, water
- Club Membership Available
- High-Rise Condominium
- Spyglass Villas Subdivision
Amenities
- Clubhouse
- Elevator
Recreation
- Community Playground
- Community Pool
Security
- Gated Community
Map
Home Values in the Area
Average Home Value in this Area
Tax History
| Year | Tax Paid | Tax Assessment Tax Assessment Total Assessment is a certain percentage of the fair market value that is determined by local assessors to be the total taxable value of land and additions on the property. | Land | Improvement |
|---|---|---|---|---|
| 2024 | $16,568 | $1,081,368 | -- | -- |
| 2023 | $16,568 | $1,049,872 | $0 | $0 |
| 2022 | $15,407 | $1,019,293 | $0 | $0 |
| 2021 | $16,553 | $1,265,000 | $0 | $0 |
| 2020 | $15,216 | $1,205,000 | $0 | $0 |
| 2019 | $15,052 | $954,000 | $0 | $954,000 |
| 2018 | $0 | $868,000 | $0 | $0 |
| 2017 | $13,640 | $867,000 | $0 | $0 |
| 2016 | $13,477 | $850,000 | $0 | $0 |
| 2015 | $14,359 | $850,000 | $0 | $0 |
| 2014 | $14,469 | $850,000 | $0 | $0 |
Property History
| Date | Event | Price | Change | Sq Ft Price |
|---|---|---|---|---|
| 03/01/2025 03/01/25 | For Sale | $3,300,000 | +246.6% | $981 / Sq Ft |
| 05/19/2016 05/19/16 | Sold | $952,000 | -13.5% | $283 / Sq Ft |
| 05/19/2016 05/19/16 | For Sale | $1,100,000 | -- | $327 / Sq Ft |
Purchase History
| Date | Type | Sale Price | Title Company |
|---|---|---|---|
| Special Warranty Deed | $995,139 | Premium Title Services Inc | |
| Quit Claim Deed | -- | Attorney | |
| Trustee Deed | -- | None Available | |
| Trustee Deed | -- | None Available | |
| Trustee Deed | -- | Attorney | |
| Trustee Deed | -- | None Available |
Mortgage History
| Date | Status | Loan Amount | Loan Type |
|---|---|---|---|
| Open | $406,000 | New Conventional | |
| Open | $761,600 | Adjustable Rate Mortgage/ARM |
Similar Homes in Fernandina Beach, FL
Source: Amelia Island - Nassau County Association of REALTORS®
MLS Number: 111349
APN: 01-6N-29-V421-6520-0000
- 6545 Spyglass Cir
- 6524 Spyglass Cir
- 6509 Spyglass Cir Unit 6509
- 604 Ocean Club Ct
- 2055 Beach Wood Rd
- 2004 Beach Wood Rd
- 2016 Beach Wood Rd
- 434 Beachside Place
- 426 Beachside Place Unit 426
- 457 Beachside Place
- 306 Sandcastles Ct Unit 269
- 223 Sandcastles Ct
- 271 Sandcastles Ct Unit 271
- 271 Sandcastles Ct Unit 247
- 278 Sandcastles Ct
- 287/288 Sandcastles Ct Unit 258
- 217/218 Sandcastles Ct
- 279/280 Sandcastles Ct Unit 253
- 283 & 284 Sandcastles Ct
- 279 Sandcastles Ct
- 426 Beachside Place Unit 426
- 3427 Sea Marsh Rd
- 95044 Spring Tide Ln
- 3056 S Fletcher Ave
- 95337 Katherine St
- 531 Patriots Way
- 96213 Broadmoore Rd
- 123 W Hirth Rd
- 2692 Le Sabre Place Unit 1 Bed Unit
- 95425 Katherine St
- 95209 Siena Ct
- 95337 Katherine St
- 2448 1st Ave Unit A
- 2574 Forest Ridge Dr
- 94935 Palm Pointe Dr S
- 2145 Cashen Wood Dr
- 95501 Sonoma Dr
- 2168 Ketch Ct
- 1990 S Fletcher Ave
- 1990 S Fletcher Ave Unit 4






