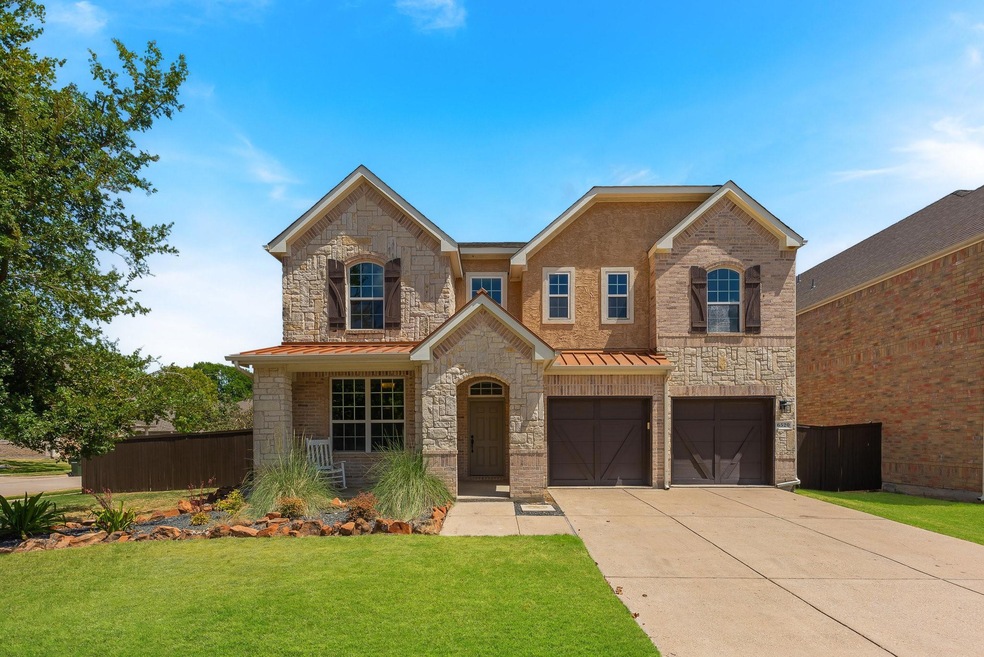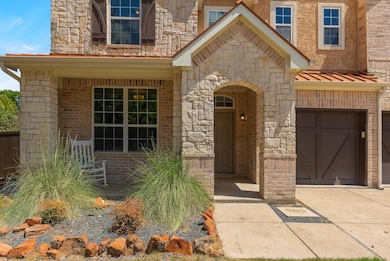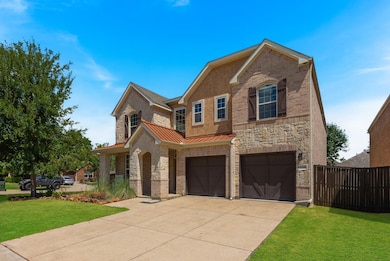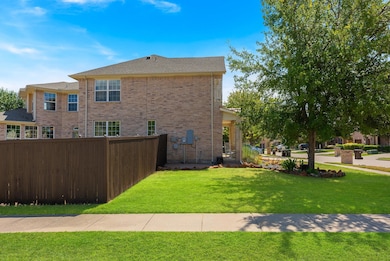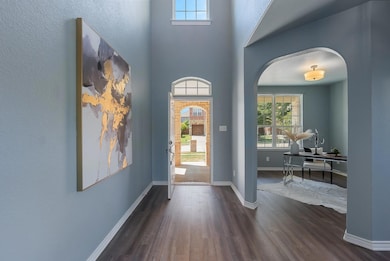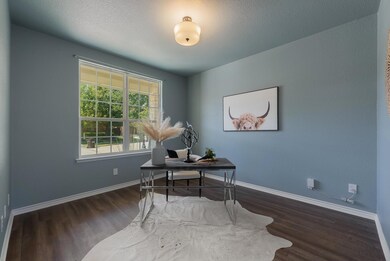
6520 Texana Way Plano, TX 75074
Timberbrook NeighborhoodHighlights
- Open Floorplan
- Fireplace in Bedroom
- Corner Lot
- McCall Elementary School Rated A
- Loft
- Community Pool
About This Home
As of February 2025USE MY PREFERRED LENDER AND RECV $7500.00 for closing costs and prepays. Stunning Corner Lot Home with Flexible Floor Plan and Premium Features! This exceptional home offers a versatile layout with a downstairs study that can easily serve as a 4th bedroom. The space is bathed in natural light, creating a warm and inviting atmosphere throughout.
The primary bedroom is a true retreat, featuring a cozy sitting area with an electric fireplace, a luxurious bathroom with dual toilet areas, a garden tub, a separate shower, and a huge walk-in closet. The open floor plan on the main level includes a spacious kitchen with a large island, Quartz countertops, an eating nook, and a generously sized family room—perfect for gatherings. There's also a separate dining room or formal living area to suit your needs. Upstairs, you'll find a large media room, with the secondary bedrooms thoughtfully split from the primary suite for added privacy.
The community is enhanced with jogging trails into Oak point Nature Preserve and a sparkling pool making this home move-in ready!
Last Agent to Sell the Property
Weichert Realtors/Property Partners Brokerage Phone: 214-542-2106 License #0738993
Last Buyer's Agent
Samreen Saeed
Pointe Real Estate License #0761312
Home Details
Home Type
- Single Family
Est. Annual Taxes
- $4,242
Year Built
- Built in 2007
Lot Details
- 7,841 Sq Ft Lot
- Wood Fence
- Landscaped
- Corner Lot
- Sprinkler System
- Large Grassy Backyard
- Back Yard
HOA Fees
- $150 Monthly HOA Fees
Parking
- 2-Car Garage with two garage doors
- Parking Accessed On Kitchen Level
- Front Facing Garage
- Side by Side Parking
- Epoxy
- Driveway
Home Design
- Brick Exterior Construction
- Slab Foundation
- Composition Roof
Interior Spaces
- 3,270 Sq Ft Home
- 2-Story Property
- Open Floorplan
- Sound System
- Built-In Features
- Decorative Lighting
- Electric Fireplace
- Loft
- Luxury Vinyl Plank Tile
Kitchen
- Eat-In Kitchen
- Double Oven
- Electric Oven
- Electric Cooktop
- Microwave
- Dishwasher
- Kitchen Island
- Disposal
Bedrooms and Bathrooms
- 3 Bedrooms
- Fireplace in Bedroom
- Walk-In Closet
- Double Vanity
Laundry
- Laundry in Utility Room
- Full Size Washer or Dryer
- Washer and Electric Dryer Hookup
Outdoor Features
- Covered patio or porch
Schools
- Mccall Elementary School
- Bowman Middle School
- Williams High School
Utilities
- Central Air
- Heating Available
- Vented Exhaust Fan
- Master Water Meter
- Electric Water Heater
- Cable TV Available
Listing and Financial Details
- Legal Lot and Block 12 / B
- Assessor Parcel Number R887700B01201
- $7,443 per year unexempt tax
Community Details
Overview
- Association fees include front yard maintenance, full use of facilities
- Goodwin And Company HOA, Phone Number (214) 445-2700
- Oak Point Estates Subdivision
- Mandatory home owners association
Recreation
- Community Pool
- Jogging Path
Map
Home Values in the Area
Average Home Value in this Area
Property History
| Date | Event | Price | Change | Sq Ft Price |
|---|---|---|---|---|
| 02/03/2025 02/03/25 | Sold | -- | -- | -- |
| 01/20/2025 01/20/25 | Pending | -- | -- | -- |
| 08/29/2024 08/29/24 | For Sale | $577,000 | -- | $176 / Sq Ft |
Tax History
| Year | Tax Paid | Tax Assessment Tax Assessment Total Assessment is a certain percentage of the fair market value that is determined by local assessors to be the total taxable value of land and additions on the property. | Land | Improvement |
|---|---|---|---|---|
| 2023 | $4,242 | $431,218 | $115,500 | $431,648 |
| 2022 | $7,491 | $392,016 | $115,500 | $395,024 |
| 2021 | $7,187 | $356,378 | $84,000 | $272,378 |
| 2020 | $7,122 | $348,811 | $78,750 | $270,061 |
| 2019 | $7,793 | $360,549 | $78,750 | $281,799 |
| 2018 | $8,143 | $373,598 | $78,750 | $294,848 |
| 2017 | $7,524 | $345,193 | $73,500 | $271,693 |
| 2016 | $6,960 | $315,326 | $73,500 | $241,826 |
| 2015 | $5,323 | $279,523 | $63,000 | $216,523 |
Mortgage History
| Date | Status | Loan Amount | Loan Type |
|---|---|---|---|
| Open | $486,000 | New Conventional | |
| Previous Owner | $50,000 | Credit Line Revolving | |
| Previous Owner | $248,062 | VA | |
| Previous Owner | $188,000 | New Conventional | |
| Previous Owner | $174,300 | Purchase Money Mortgage |
Deed History
| Date | Type | Sale Price | Title Company |
|---|---|---|---|
| Deed | -- | Independence Title | |
| Vendors Lien | -- | Republic Title Of Texas | |
| Vendors Lien | -- | Rtt | |
| Deed | -- | None Available | |
| Vendors Lien | -- | None Available |
Similar Homes in Plano, TX
Source: North Texas Real Estate Information Systems (NTREIS)
MLS Number: 20712055
APN: R-8877-00B-0120-1
- 2005 Testament Trail
- 1813 Brown Stone Dr
- 2121 E Pecan Ln
- 6700 K Ave
- 2313 Shingle Ln
- 2012 Oklahoma Ave
- 2216 Oklahoma Ave
- 3004 Timber Brook Dr
- 2812 Gooseberry Dr
- 6516 Federal Hall St
- 6536 Federal Hall St
- 7108 Sugarplum Dr
- 6653 Federal Hall St
- 6525 Rutherford Rd
- 1619 Collin Dr
- 341 Metropolitan Dr
- 425 Metropolitan Dr
- 7205 Myrtleridge Dr
- 3317 Stone Glen Dr
- 708 Sunkist Ln
