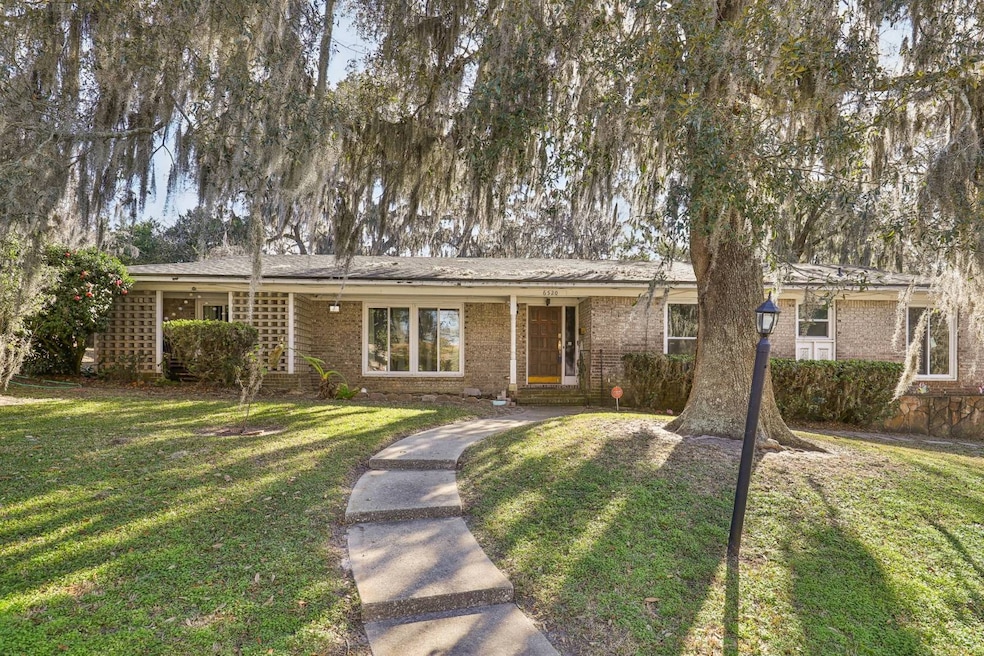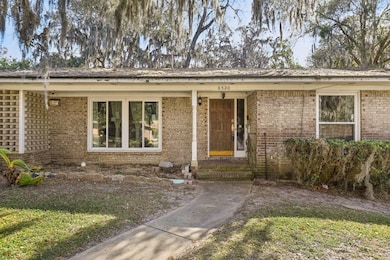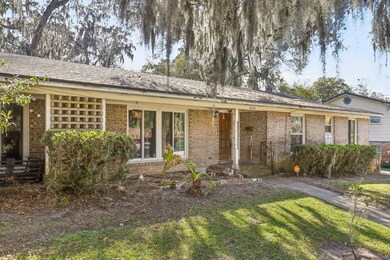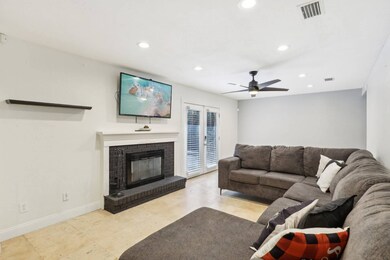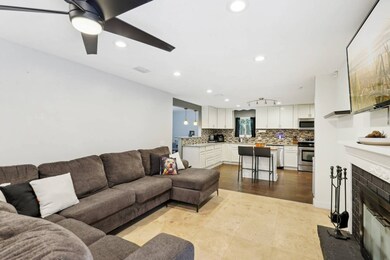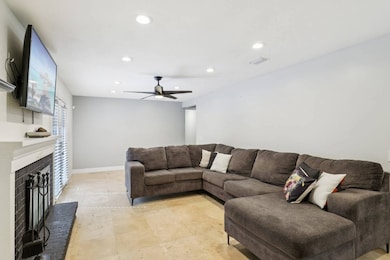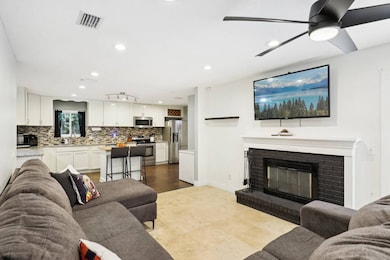
6520 Waltho Dr Jacksonville, FL 32277
Woodmere-Colony Cove NeighborhoodEstimated payment $2,470/month
Highlights
- Open Floorplan
- 1 Fireplace
- Breakfast Room
- Main Floor Primary Bedroom
- Granite Countertops
- Porch
About This Home
This welcoming 4-bedroom, 2.5-bath home offers over 2,200 square feet of thoughtfully designed living space and comes loaded with modern upgrades. These include a New Roof (2024) and Brand New windows (with a lifetime transferable warranty), and newer HVAC. Upon entering, you're greeted by a foyer that flows seamlessly into a spacious Family Room and Kitchen combination. The Family Room is beautifully enhanced with plenty of recessed lighting, a charming wood-burning fireplace, and elegant French doors that open to the generously sized backyard. The Kitchen is a culinary enthusiast's paradise, showcasing granite countertops, abundant cabinetry, stainless steel appliances, a tiled backsplash, a breakfast bar, and a convenient prep island The expansive Master Suite features a recently upgraded en-suite bathroom with dual vanities and a tastefully tiled shower. The expansive Master Suite features a recently upgraded en-suite bathroom with dual vanities and a tastefully tiled shower. Three additional spacious bedrooms provide ample closet space, complemented by another full bathroom equipped with granite-topped dual vanities. A stylish half bath serves as a convenient option for guests. With its extensive upgrades and move-in-ready appeal, this stunning property is sure to capture attention don't miss this opportunity!
Home Details
Home Type
- Single Family
Est. Annual Taxes
- $4,519
Year Built
- Built in 1970
Parking
- 2 Car Attached Garage
Home Design
- Ranch Style House
- Brick Exterior Construction
- Frame Construction
- Asphalt Roof
Interior Spaces
- 2,207 Sq Ft Home
- Open Floorplan
- 1 Fireplace
- Entrance Foyer
- Family Room
- Living Room
- Breakfast Room
- Dining Room
- Tile Flooring
Kitchen
- Oven
- Microwave
- Dishwasher
- Granite Countertops
- Disposal
Bedrooms and Bathrooms
- 4 Bedrooms
- Primary Bedroom on Main
Laundry
- Laundry Room
- Dryer
- Washer
Outdoor Features
- Patio
- Porch
Additional Features
- 10,454 Sq Ft Lot
- Forced Air Heating and Cooling System
Community Details
- Ft Caroline Club E Community
Map
Home Values in the Area
Average Home Value in this Area
Tax History
| Year | Tax Paid | Tax Assessment Tax Assessment Total Assessment is a certain percentage of the fair market value that is determined by local assessors to be the total taxable value of land and additions on the property. | Land | Improvement |
|---|---|---|---|---|
| 2024 | $4,519 | $282,209 | -- | -- |
| 2023 | $4,395 | $273,990 | $0 | $0 |
| 2022 | $4,028 | $266,010 | $51,894 | $214,116 |
| 2021 | $3,939 | $212,979 | $39,758 | $173,221 |
| 2020 | $2,505 | $171,832 | $0 | $0 |
| 2019 | $2,473 | $167,969 | $0 | $0 |
| 2018 | $2,439 | $164,838 | $0 | $0 |
| 2017 | $2,406 | $161,448 | $0 | $0 |
| 2016 | $2,389 | $158,128 | $0 | $0 |
| 2015 | $2,534 | $163,471 | $0 | $0 |
| 2014 | $2,940 | $148,783 | $0 | $0 |
Property History
| Date | Event | Price | Change | Sq Ft Price |
|---|---|---|---|---|
| 02/10/2025 02/10/25 | For Sale | $374,995 | +50.1% | $170 / Sq Ft |
| 12/17/2023 12/17/23 | Off Market | $249,900 | -- | -- |
| 12/17/2023 12/17/23 | Off Market | $140,000 | -- | -- |
| 07/16/2020 07/16/20 | Sold | $249,900 | 0.0% | $113 / Sq Ft |
| 06/26/2020 06/26/20 | Pending | -- | -- | -- |
| 05/28/2020 05/28/20 | For Sale | $249,900 | +78.5% | $113 / Sq Ft |
| 09/30/2014 09/30/14 | Sold | $140,000 | -15.1% | $63 / Sq Ft |
| 08/08/2014 08/08/14 | Pending | -- | -- | -- |
| 04/04/2014 04/04/14 | For Sale | $164,900 | -- | $75 / Sq Ft |
Deed History
| Date | Type | Sale Price | Title Company |
|---|---|---|---|
| Warranty Deed | $249,900 | Us Patriot Title Llc | |
| Warranty Deed | $140,000 | Osborne & Sheffield Title Se | |
| Interfamily Deed Transfer | $100 | -- | |
| Warranty Deed | -- | -- |
Mortgage History
| Date | Status | Loan Amount | Loan Type |
|---|---|---|---|
| Open | $334,783 | VA | |
| Closed | $262,582 | VA | |
| Closed | $255,647 | VA | |
| Previous Owner | $137,350 | FHA | |
| Previous Owner | $137,464 | FHA |
Similar Homes in Jacksonville, FL
Source: My State MLS
MLS Number: 11431349
APN: 112322-0540
- 4135 Dawnridge Rd E
- 6523 Haslett Dr N
- 3996 Post Oak Rd N
- 6124 Post Oak Rd W
- 6118 Post Oak Rd W
- 6141 Dawnridge Rd S
- 6548 Haslett Dr N
- 6705 Hoover Ln
- 6857 Clifton Forge Rd
- 3775 Bess Rd
- 6165 Tuscony Cir
- 3951 Raintree Rd
- 5990 Greenwillow Ln S
- 4253 Eagles View Ln
- 3875 Fernglen Dr
- 6059 Carolines Ct
- 6021 Carolines Ct
- 4098 Briarforest Rd W
- 5932 Covered Creek Ln
- 5902 Covered Creek Ln
