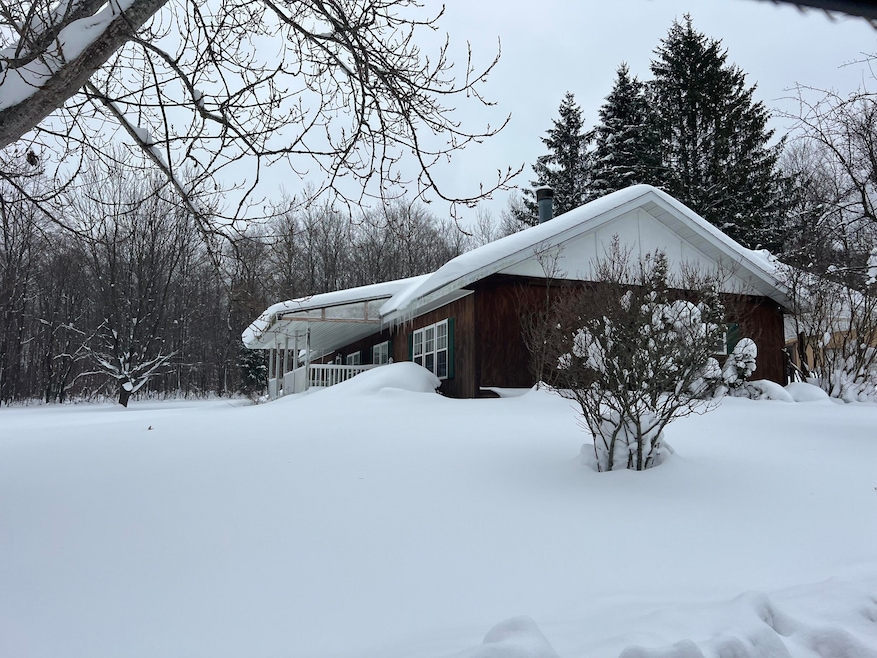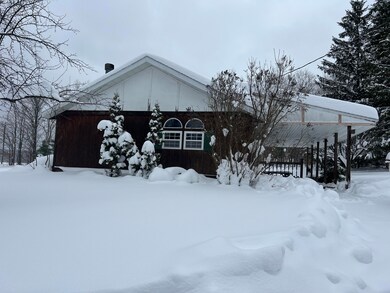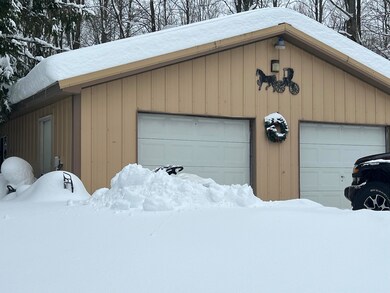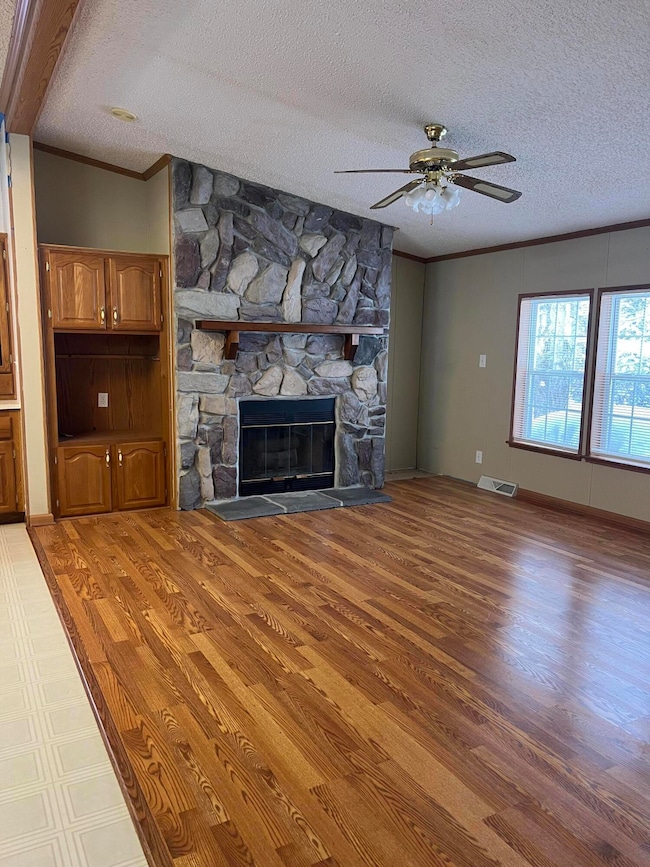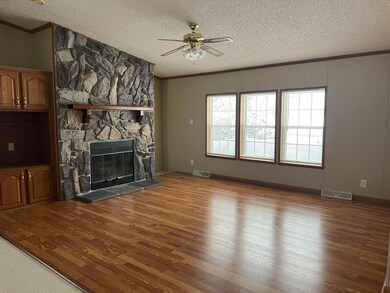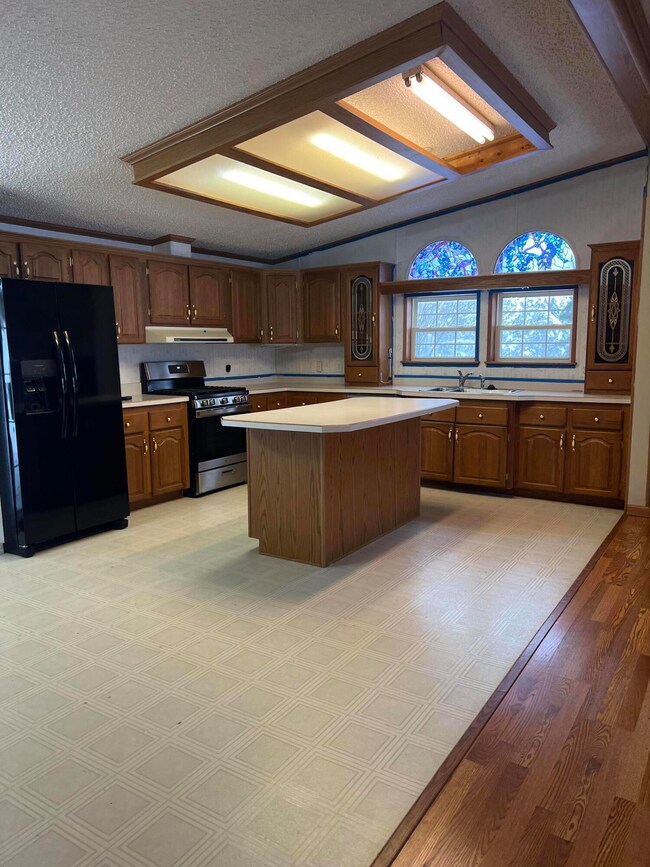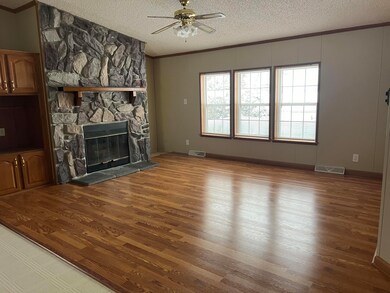
6521 Alba Rd Gaylord, MI 49735
Highlights
- Ranch Style House
- No HOA
- Fireplace
- Pole Barn
- Formal Dining Room
- Walk-In Closet
About This Home
As of March 2025Nestled on an impressive 15 acre parcel, this property offers a perfect blend of privacy and convenience. Located just minutes from downtown Gaylord. This move in ready home boasts updates including an upgraded primary bathroom and some flooring throughout. Also the fireplace for you to kick your feet back and enjoy on those cold, winter nights! Relax and enjoy the peaceful surroundings on either of the two covered porches. For all your storage and hobby needs the property features a spacious 1,200 square foot, four car detached pole barn with cement floor, as well as a large storage shed & & new furnace installed 12/2024. This is the ideal setting for those seeking space, comfort, and convenience—don't miss this incredible opportunity!
Last Agent to Sell the Property
SOLD ON MICHIGAN Nancy Jacob, Leslie, Kayc
smith realty GROUP License #6501242886
Home Details
Home Type
- Single Family
Est. Annual Taxes
- $818
Lot Details
- 15 Acre Lot
- Lot Dimensions are 492.9x1274.6x529.0x1310.9
Parking
- 4 Car Garage
Home Design
- Ranch Style House
- Wood Siding
Interior Spaces
- 1,782 Sq Ft Home
- Fireplace
- Family Room
- Living Room
- Formal Dining Room
- Crawl Space
Kitchen
- Oven or Range
- Dishwasher
Bedrooms and Bathrooms
- 3 Bedrooms
- Walk-In Closet
Laundry
- Laundry on main level
- Dryer
- Washer
Outdoor Features
- Patio
- Pole Barn
- Shed
Schools
- Gaylord Elementary School
- Gaylord High School
Utilities
- Forced Air Heating System
- Heating System Uses Propane
- Well
- Septic Tank
- Septic System
Community Details
- No Home Owners Association
- Wilderness Valley Association
- Wildland Estates Subdivision
Listing and Financial Details
- Assessor Parcel Number 072-340-000-009-00 & 072-340-000-011-00
- Tax Block SEC 4 T30N R4W
Map
Home Values in the Area
Average Home Value in this Area
Property History
| Date | Event | Price | Change | Sq Ft Price |
|---|---|---|---|---|
| 03/24/2025 03/24/25 | Sold | $249,000 | -4.2% | $140 / Sq Ft |
| 02/06/2025 02/06/25 | Pending | -- | -- | -- |
| 12/16/2024 12/16/24 | For Sale | $259,900 | -- | $146 / Sq Ft |
Tax History
| Year | Tax Paid | Tax Assessment Tax Assessment Total Assessment is a certain percentage of the fair market value that is determined by local assessors to be the total taxable value of land and additions on the property. | Land | Improvement |
|---|---|---|---|---|
| 2024 | $818 | $98,600 | $0 | $0 |
| 2023 | $1,317 | $93,200 | $0 | $0 |
| 2022 | $1,254 | $85,300 | $0 | $0 |
| 2021 | $1,243 | $79,900 | $0 | $0 |
| 2020 | $1,399 | $69,900 | $0 | $0 |
| 2019 | $1,393 | $68,000 | $0 | $0 |
| 2018 | -- | $61,500 | $61,500 | $0 |
| 2017 | -- | $61,900 | $0 | $0 |
| 2016 | -- | $61,100 | $0 | $0 |
| 2013 | -- | $61,400 | $0 | $0 |
Deed History
| Date | Type | Sale Price | Title Company |
|---|---|---|---|
| Warranty Deed | $249,000 | -- | |
| Quit Claim Deed | -- | -- | |
| Warranty Deed | -- | None Available |
Similar Homes in Gaylord, MI
Source: Water Wonderland Board of REALTORS®
MLS Number: 201832864
APN: 072-340-000-009-00
- 6982 van Tyle Rd
- LOT 11 Northridge Rd
- LOT 82 Fairway Dr
- Lot 63&64 Golfview Ln
- 28 Old Colony Rd
- LOT 14 W Martin Lake Rd
- LOTS 11,14 W Martin Lake Rd
- 1187 Hayes Tower Rd
- 6876 Old Alba Rd
- Lot 4 Peregrine Dr Unit 1.52
- Lot 1 Peregrine Dr
- VL Peregrine Dr Unit 31
- Unit 62 Glen Meadows Dr Unit 62
- Unit 36 Glen Woods Trail Unit 36
- Lot 39 Glen Woods Trail Unit 39
- Unit 29 Glen Woods Trail Unit 29
- Lot 43 Glen Woods Trail Unit 43
- 0 Glen Woods Trail Unit 201821245
- 0 Glen Woods Trail Unit 201821242
- 0 Glen Woods Trail Unit 201821237
