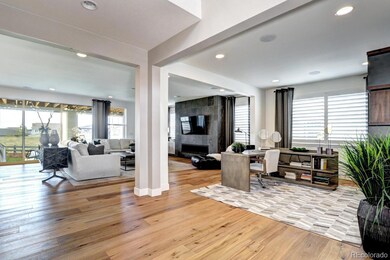Extraordinary 5 Bedroom, 6 Bathroom, Finished Basement home nestled within The Canyons of Castle Pines! Bright interior, luxurious finishes, contemporary color palette, soaring ceilings and a casual open concept floor plan provide the backdrop for this home’s comfort and livability. Appointed with over $500k in upgrades including: custom Hunter Douglas smart window coverings, electric dog fence, designer lighting, 2 fireplaces, whole house surround sound/built-in speakers, mud room, 3 wine/beverage refrigerators, wet bar, security system, premium Subzero and Wolf appliances, luxury wide plank flooring, serene outdoor living spaces and MORE! Convenient main floor Bedroom w/en-suite Bathroom, Dining Room and Great Room flows effortlessly into the gourmet Kitchen outfitted w/expansive island, granite counters/backsplash, high-end Subzero and Wolf appliances - 2 dishwashers, walk-in pantry, Butler’s pantry and spacious eating area. Upper-level Loft, Laundry Room, 3 generously sized Bedrooms including a Primary Retreat complete w/private upper deck, walk-in closet w/direct Laundry Room access and en-suite Spa Bathroom boasting modern tile, finishes and fixtures. The Finished Basement offers over 1,800 SF of additional living space featuring 5th Bedroom, Bathroom, Family Room and custom wet bar providing the perfect place for entertaining or enjoying family movie nights! 3 Car Attached Garage w/epoxy flooring plus a tranquil outdoor covered patio with cozy fireplace. Come and experience this exclusive enclave of premium residences within this award winning community offering resort style living and exclusive amenities, miles of walking/biking trails, open spaces, playgrounds, parks and The Exchange neighborhood coffee house, pool and community events! You will also enjoy the NEW Canyon House Kitchen + Cocktails for an elevated dining experience minutes from your front door! Convenient access to I25, DTC, DIA, Castle Rock, shopping, dining and all the area offers!







