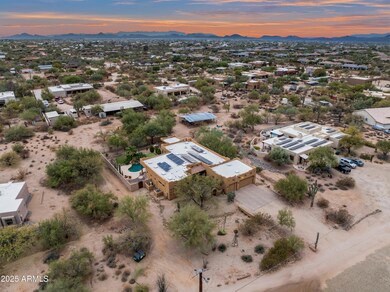
6521 E Ashler Hills Dr Cave Creek, AZ 85331
Boulders NeighborhoodEstimated payment $6,416/month
Highlights
- Horses Allowed On Property
- Private Pool
- Mountain View
- Lone Mountain Elementary School Rated A-
- Solar Power System
- Outdoor Fireplace
About This Home
Surrounded by beautiful, natural desert scenes on 1.14 acres, this stunning custom home has it all. Sparkling swimming pool, built-in grill and gazebo with outdoor fireplace, there is never a reason to leave home. Located at the end of a quiet street with no through traffic. This amazing home also features solar panels, an electric vehicle charger and an oversized, 3 car garage with plenty of space on the large lot to expand. Enjoy the beauty of the desert while just a short drive to shopping, dining and world-class golf. Make this desert retreat your home!
Listing Agent
Jorde Home and Land, LLC Brokerage Email: jordehomeandland@gmail.com License #SA680626000
Home Details
Home Type
- Single Family
Est. Annual Taxes
- $1,981
Year Built
- Built in 2002
Lot Details
- 1.14 Acre Lot
- Desert faces the front and back of the property
- Wrought Iron Fence
- Block Wall Fence
- Front and Back Yard Sprinklers
Parking
- 3 Car Garage
- Electric Vehicle Home Charger
- Garage ceiling height seven feet or more
Home Design
- Wood Frame Construction
- Built-Up Roof
- Stucco
Interior Spaces
- 2,942 Sq Ft Home
- 1-Story Property
- Central Vacuum
- Ceiling height of 9 feet or more
- 1 Fireplace
- Double Pane Windows
- Mountain Views
Kitchen
- Eat-In Kitchen
- Breakfast Bar
- Built-In Microwave
- Kitchen Island
- Granite Countertops
Flooring
- Wood
- Tile
Bedrooms and Bathrooms
- 4 Bedrooms
- Primary Bathroom is a Full Bathroom
- 3 Bathrooms
- Dual Vanity Sinks in Primary Bathroom
- Hydromassage or Jetted Bathtub
- Bathtub With Separate Shower Stall
Outdoor Features
- Private Pool
- Outdoor Fireplace
- Built-In Barbecue
Schools
- Lone Mountain Elementary School
- Sonoran Trails Middle School
- Cactus Shadows High School
Utilities
- Cooling Available
- Heating Available
- Septic Tank
- High Speed Internet
Additional Features
- No Interior Steps
- Solar Power System
- Horses Allowed On Property
Community Details
- No Home Owners Association
- Association fees include no fees
- Built by Custom
Listing and Financial Details
- Assessor Parcel Number 216-50-091-D
Map
Home Values in the Area
Average Home Value in this Area
Tax History
| Year | Tax Paid | Tax Assessment Tax Assessment Total Assessment is a certain percentage of the fair market value that is determined by local assessors to be the total taxable value of land and additions on the property. | Land | Improvement |
|---|---|---|---|---|
| 2025 | $1,981 | $52,371 | -- | -- |
| 2024 | $1,895 | $49,877 | -- | -- |
| 2023 | $1,895 | $74,850 | $14,970 | $59,880 |
| 2022 | $1,857 | $58,760 | $11,750 | $47,010 |
| 2021 | $2,084 | $56,260 | $11,250 | $45,010 |
| 2020 | $2,054 | $51,230 | $10,240 | $40,990 |
| 2019 | $1,992 | $50,270 | $10,050 | $40,220 |
| 2018 | $1,918 | $48,500 | $9,700 | $38,800 |
| 2017 | $1,848 | $46,930 | $9,380 | $37,550 |
| 2016 | $1,838 | $45,460 | $9,090 | $36,370 |
| 2015 | $1,739 | $42,410 | $8,480 | $33,930 |
Property History
| Date | Event | Price | Change | Sq Ft Price |
|---|---|---|---|---|
| 04/01/2025 04/01/25 | Price Changed | $1,120,000 | -5.1% | $381 / Sq Ft |
| 02/25/2025 02/25/25 | Price Changed | $1,180,000 | -1.7% | $401 / Sq Ft |
| 01/10/2025 01/10/25 | For Sale | $1,200,000 | -- | $408 / Sq Ft |
Deed History
| Date | Type | Sale Price | Title Company |
|---|---|---|---|
| Interfamily Deed Transfer | -- | Orange Coast Title Company | |
| Interfamily Deed Transfer | -- | None Available | |
| Warranty Deed | $468,000 | Stewart Title & Trust Of Pho | |
| Warranty Deed | $412,500 | Capital Title Agency | |
| Warranty Deed | $82,000 | Capital Title Agency |
Mortgage History
| Date | Status | Loan Amount | Loan Type |
|---|---|---|---|
| Open | $485,000 | New Conventional | |
| Closed | $460,000 | New Conventional | |
| Closed | $425,500 | New Conventional | |
| Closed | $53,300 | Credit Line Revolving | |
| Closed | $407,700 | New Conventional | |
| Closed | $417,000 | New Conventional | |
| Previous Owner | $404,000 | Unknown | |
| Previous Owner | $417,000 | Fannie Mae Freddie Mac | |
| Previous Owner | $199,000 | Credit Line Revolving | |
| Previous Owner | $248,000 | Credit Line Revolving | |
| Previous Owner | $225,000 | New Conventional | |
| Previous Owner | $251,400 | New Conventional |
Similar Homes in Cave Creek, AZ
Source: Arizona Regional Multiple Listing Service (ARMLS)
MLS Number: 6803364
APN: 216-50-091D
- 6708 E Calle de Las Estrellas Rd
- 31818 N 68th St
- 31607 N 64th St
- 6125 E Hodges St
- 6251 E Bramble Berry Ln
- 6212 E Lonesome Trail
- 6888 E Mighty Saguaro Way
- 6887 E Thirsty Cactus Ln
- 6208 E Lonesome Trail
- 6924 E Mighty Saguaro Way
- 32764 N 68th Place
- 6112 E Calle de Pompas
- 32627 N 70th St
- 32611 N 70th St
- 6209 E Bramble Berry Ln
- 6945 E Ashler Hills Dr
- 6130 E Bramble Berry Ln
- 6044 E Hodges St
- XXXXX N 57th St
- 6117 E Bramble Berry Ln






