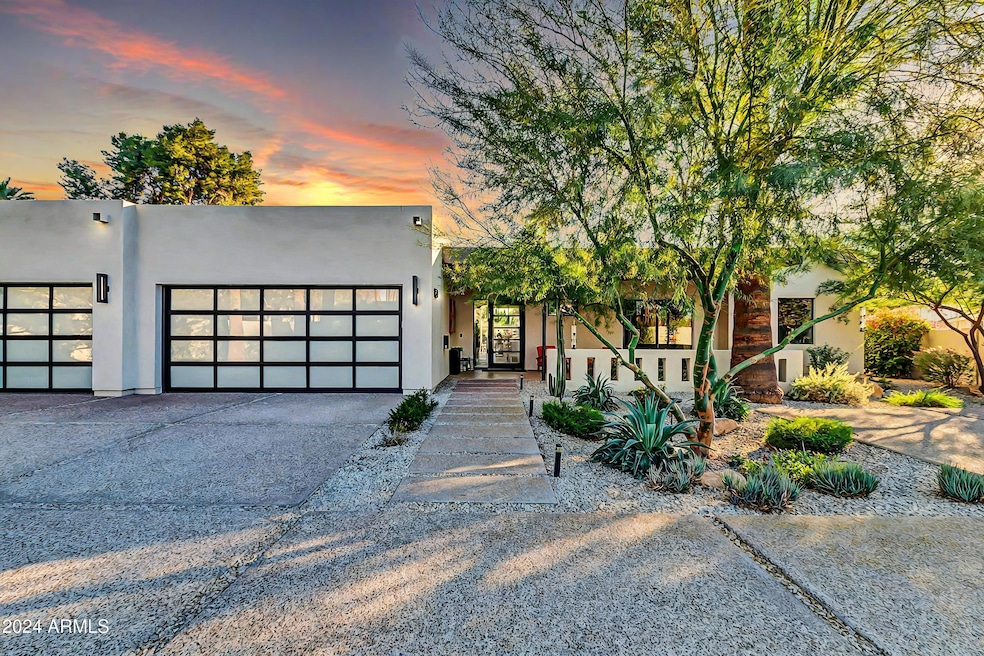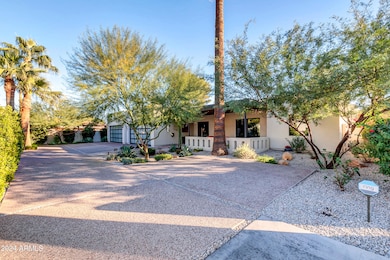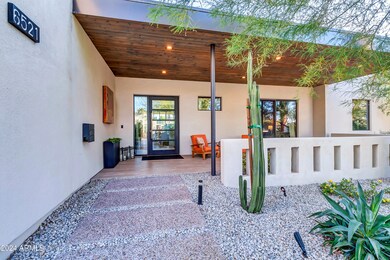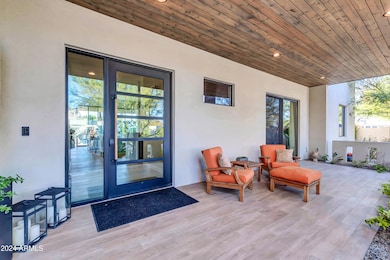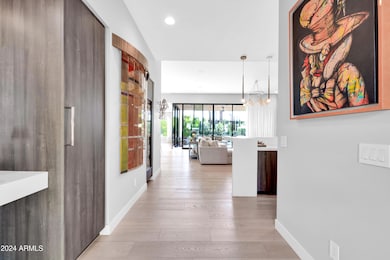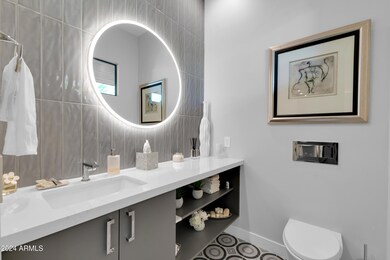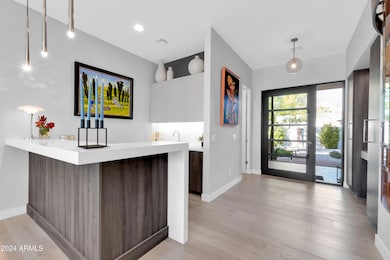
6521 N 4th St Phoenix, AZ 85012
Alhambra NeighborhoodHighlights
- Heated Spa
- 0.36 Acre Lot
- Wood Flooring
- Madison Richard Simis School Rated A-
- Contemporary Architecture
- Granite Countertops
About This Home
As of March 2025Completed in 2021, this Classic Contemporary Home is better than new.
Designed by current owner/architect/interior designer of K&I Homes and built by Starion Custom Residences. Tucked away on a large North-South facing cul-de-sac lot in prime North Central Neighborhood, the uber efficient split/open floor plan features 4 large en suite bedrooms, and a super-sized 4 car garage. Perfect indoor/outdoor living with 36-foot sliding glass doors opening up from the great room to the resort style back yard.
Home Details
Home Type
- Single Family
Est. Annual Taxes
- $11,499
Year Built
- Built in 2021
Lot Details
- 0.36 Acre Lot
- Cul-De-Sac
- Block Wall Fence
- Artificial Turf
- Front and Back Yard Sprinklers
- Sprinklers on Timer
- Private Yard
Parking
- 4 Car Garage
- 2 Open Parking Spaces
- Electric Vehicle Home Charger
- Heated Garage
Home Design
- Designed by K&I Homes Architects
- Contemporary Architecture
- Wood Frame Construction
- Spray Foam Insulation
- Foam Roof
- Stucco
Interior Spaces
- 4,014 Sq Ft Home
- 1-Story Property
- Wet Bar
- Ceiling height of 9 feet or more
- Ceiling Fan
- Skylights
- Double Pane Windows
- Low Emissivity Windows
- Living Room with Fireplace
- Security System Owned
Kitchen
- Eat-In Kitchen
- Built-In Microwave
- Kitchen Island
- Granite Countertops
Flooring
- Wood
- Tile
Bedrooms and Bathrooms
- 4 Bedrooms
- Primary Bathroom is a Full Bathroom
- 4.5 Bathrooms
- Dual Vanity Sinks in Primary Bathroom
- Easy To Use Faucet Levers
- Bathtub With Separate Shower Stall
Accessible Home Design
- Bathroom has a 60 inch turning radius
- Accessible Hallway
- Doors with lever handles
- Doors are 32 inches wide or more
- No Interior Steps
- Stepless Entry
Pool
- Heated Spa
- Heated Pool
- Pool Pump
Outdoor Features
- Screened Patio
- Built-In Barbecue
Schools
- Madison Richard Simis Elementary School
- Madison Meadows Middle School
- Central High School
Utilities
- Cooling Available
- Zoned Heating
- Tankless Water Heater
- High Speed Internet
- Cable TV Available
Community Details
- No Home Owners Association
- Association fees include no fees
- Built by Starion Custom Residences
- Orangewood Subdivision
Listing and Financial Details
- Tax Lot 20
- Assessor Parcel Number 161-19-068-A
Map
Home Values in the Area
Average Home Value in this Area
Property History
| Date | Event | Price | Change | Sq Ft Price |
|---|---|---|---|---|
| 03/24/2025 03/24/25 | Sold | $2,650,000 | -5.0% | $660 / Sq Ft |
| 02/23/2025 02/23/25 | Pending | -- | -- | -- |
| 02/01/2025 02/01/25 | Price Changed | $2,790,000 | -6.1% | $695 / Sq Ft |
| 11/22/2024 11/22/24 | For Sale | $2,970,000 | -- | $740 / Sq Ft |
Tax History
| Year | Tax Paid | Tax Assessment Tax Assessment Total Assessment is a certain percentage of the fair market value that is determined by local assessors to be the total taxable value of land and additions on the property. | Land | Improvement |
|---|---|---|---|---|
| 2025 | $11,423 | $91,970 | -- | -- |
| 2024 | $11,117 | $87,590 | -- | -- |
| 2023 | $11,117 | $146,350 | $29,270 | $117,080 |
| 2022 | $4,689 | $50,220 | $50,220 | $0 |
| 2021 | $4,729 | $50,640 | $50,640 | $0 |
| 2020 | $4,656 | $54,960 | $54,960 | $0 |
| 2019 | $2,633 | $38,207 | $38,207 | $0 |
Deed History
| Date | Type | Sale Price | Title Company |
|---|---|---|---|
| Warranty Deed | $2,650,000 | Empire Title Agency | |
| Warranty Deed | -- | Accommodation |
Similar Homes in Phoenix, AZ
Source: Arizona Regional Multiple Listing Service (ARMLS)
MLS Number: 6787264
APN: 161-19-068A
- 6320 N 4th Place
- 6237 N 5th Place
- 408 E Claremont St
- 743 E Sierra Vista Dr
- 707 E Ocotillo Rd
- 105 E Claremont St
- 6740 N 7th St
- 827 E Mclellan Blvd
- 6617 N Central Ave
- 542 E Flynn Ln
- 1336 E Sierra Vista Dr
- 815 E Rose Ln Unit 105
- 6767 N 7th St Unit 123
- 6767 N 7th St Unit 118
- 6767 N 7th St Unit 223
- 6767 N 7th St Unit 212
- 6767 N 7th St Unit 217
- 910 E Rose Ln
- 6801 N 1st Place
- 6502 N Central Ave Unit A103
