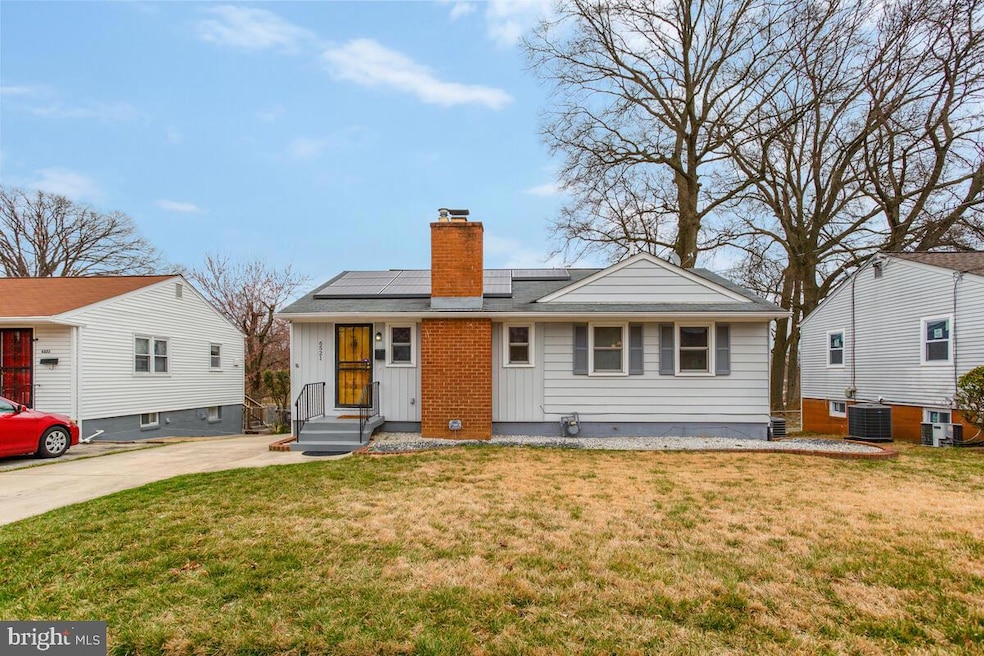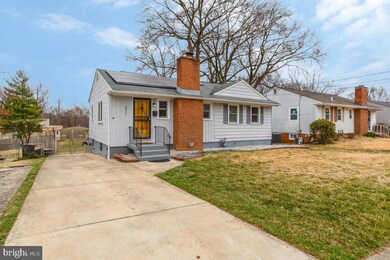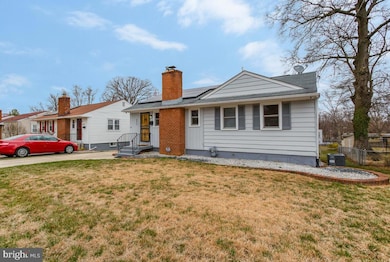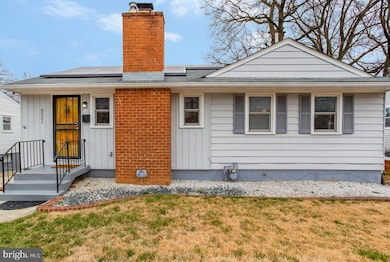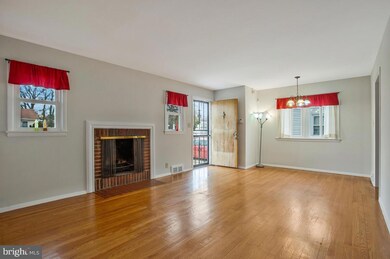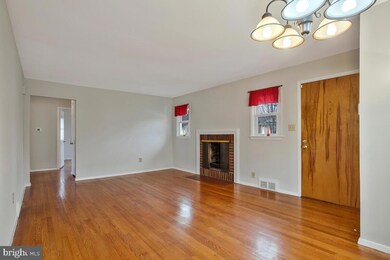
6521 Parkway Ct Hyattsville, MD 20782
Highlights
- Traditional Floor Plan
- Wood Flooring
- Garden View
- Rambler Architecture
- Main Floor Bedroom
- Attic
About This Home
As of April 2025Classic ranch home with beautiful wood floors, updated windows and solar panels! So close to Washington DC, multiple metro stations, shops & restaurants! Gorgeous oak wood floors throughout the main level. Living room has windows on each side of the charming wood-burning fireplace. Both baths have been updated with walk-in showers. There are 3 proper bedrooms on the main level all with ceiling fans. The galley kitchen is ready for your personal touch and a new stainless steel gas stove will be installed shortly to match the fridge. The kitchen has room for a table and exits to the fenced back yard which includes a covered patio. The full finished basement is light and bright and walks out at the rear. There's a spacious family room, a full bath, a large laundry room and a utility room with a workshop! The attic is accessible through pull-down stairs and has plenty of storage space. Great location within 1.5 miles of METRO and such easy access to Washington DC. You wil love living here!
Home Details
Home Type
- Single Family
Est. Annual Taxes
- $4,480
Year Built
- Built in 1955
Lot Details
- 7,049 Sq Ft Lot
- East Facing Home
- Back Yard Fenced
- Chain Link Fence
- Property is in good condition
- Property is zoned RSF65
Home Design
- Rambler Architecture
- Block Foundation
- Plaster Walls
- Shingle Roof
- Asphalt Roof
Interior Spaces
- Property has 2 Levels
- Traditional Floor Plan
- Ceiling Fan
- Wood Burning Fireplace
- Screen For Fireplace
- Double Pane Windows
- Window Screens
- Family Room
- Combination Dining and Living Room
- Utility Room
- Garden Views
- Attic
Kitchen
- Galley Kitchen
- Stove
- Dishwasher
Flooring
- Wood
- Carpet
Bedrooms and Bathrooms
- 3 Main Level Bedrooms
- Walk-in Shower
Laundry
- Laundry Room
- Dryer
- Washer
Finished Basement
- Walk-Up Access
- Sump Pump
- Workshop
- Laundry in Basement
- Basement Windows
Home Security
- Exterior Cameras
- Storm Doors
- Carbon Monoxide Detectors
- Fire and Smoke Detector
Parking
- 2 Parking Spaces
- 2 Driveway Spaces
- On-Street Parking
Eco-Friendly Details
- Energy-Efficient Windows
- Solar owned by a third party
Schools
- Rosa L. Parks Elementary School
- Nicholas Orem Middle School
- Northwestern High School
Utilities
- Forced Air Heating and Cooling System
- Natural Gas Water Heater
Additional Features
- Patio
- Suburban Location
Community Details
- No Home Owners Association
- Parklawn Subdivision
Listing and Financial Details
- Tax Lot 8
- Assessor Parcel Number 17171840115
Map
Home Values in the Area
Average Home Value in this Area
Property History
| Date | Event | Price | Change | Sq Ft Price |
|---|---|---|---|---|
| 04/14/2025 04/14/25 | Sold | $422,200 | +5.6% | $241 / Sq Ft |
| 03/23/2025 03/23/25 | Pending | -- | -- | -- |
| 03/19/2025 03/19/25 | For Sale | $400,000 | +166.7% | $228 / Sq Ft |
| 07/08/2013 07/08/13 | Sold | $150,000 | 0.0% | $156 / Sq Ft |
| 05/20/2013 05/20/13 | Pending | -- | -- | -- |
| 05/20/2013 05/20/13 | For Sale | $150,000 | -- | $156 / Sq Ft |
Tax History
| Year | Tax Paid | Tax Assessment Tax Assessment Total Assessment is a certain percentage of the fair market value that is determined by local assessors to be the total taxable value of land and additions on the property. | Land | Improvement |
|---|---|---|---|---|
| 2024 | $1,121 | $301,500 | $100,600 | $200,900 |
| 2023 | $4,813 | $297,133 | $0 | $0 |
| 2022 | $4,748 | $292,767 | $0 | $0 |
| 2021 | $4,683 | $288,400 | $100,300 | $188,100 |
| 2020 | $4,417 | $270,467 | $0 | $0 |
| 2019 | $4,150 | $252,533 | $0 | $0 |
| 2018 | $3,884 | $234,600 | $75,300 | $159,300 |
| 2017 | $3,700 | $222,233 | $0 | $0 |
| 2016 | -- | $209,867 | $0 | $0 |
| 2015 | $3,018 | $197,500 | $0 | $0 |
| 2014 | $3,018 | $197,500 | $0 | $0 |
Mortgage History
| Date | Status | Loan Amount | Loan Type |
|---|---|---|---|
| Open | $100,000 | New Conventional |
Deed History
| Date | Type | Sale Price | Title Company |
|---|---|---|---|
| Deed | $150,000 | Lakeside Title Company |
Similar Homes in the area
Source: Bright MLS
MLS Number: MDPG2143574
APN: 17-1840115
- 6503 Sligo Pkwy
- 6503 20th Ave
- 6510 Truman Rd
- 6308 Ager Rd
- 1803 Amherst Rd
- 2018 Peabody St
- 2000 Woodberry St
- 2009 Woodberry St
- 2117 Ravenswood St
- 2014 Van Buren St
- 2107 Van Buren St
- 1908 Amherst Rd
- 6908 Riggs Rd
- 6912 17th Ave
- 6618 22nd Place
- 2115 Van Buren St
- 5907 Sargent Rd
- 1301 Madison St
- 1137 Linden Ave
- 1103 Larch Ave
