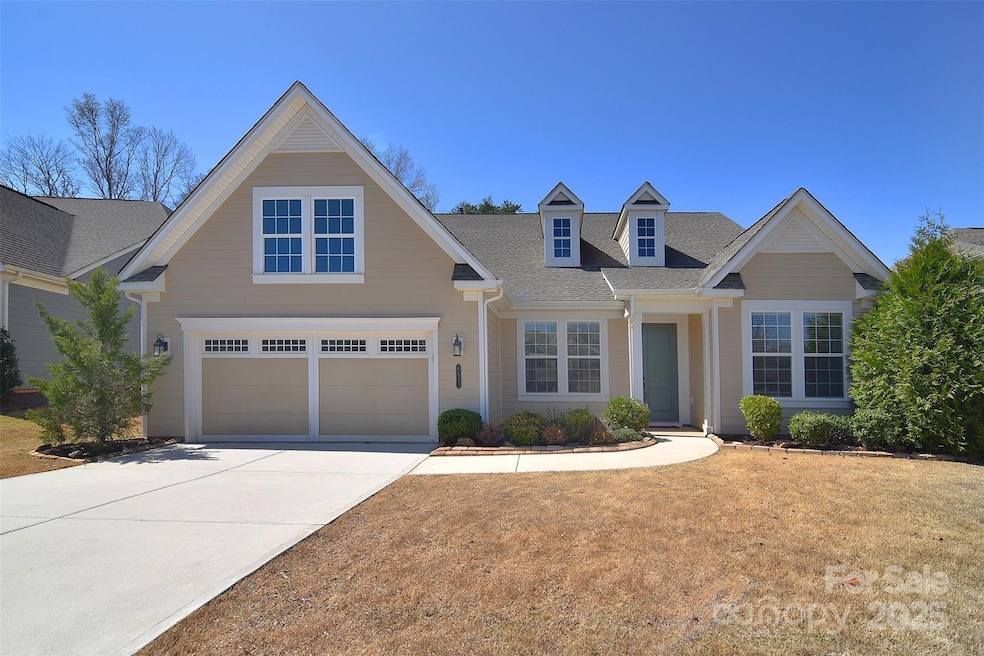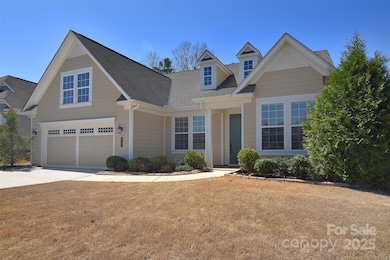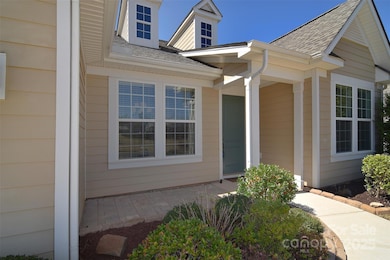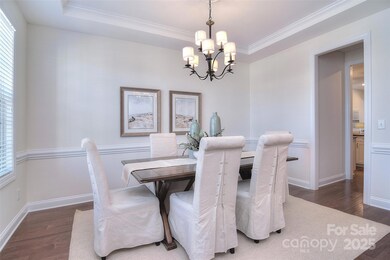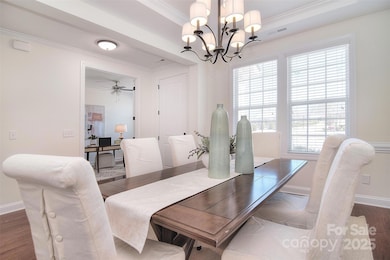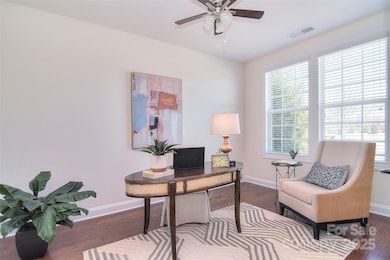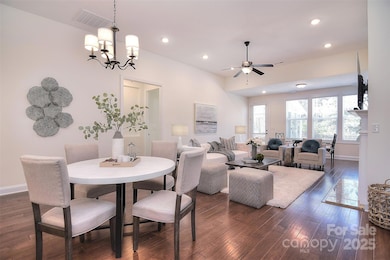
6521 Shoff Cir Charlotte, NC 28215
Bradfield Farms NeighborhoodEstimated payment $4,478/month
Highlights
- Fitness Center
- Senior Community
- Clubhouse
- Heated Indoor Pool
- Open Floorplan
- Private Lot
About This Home
Welcome to this gorgeous and spacious Redwood floorplan, with a highly sought after location within the active adult Cresswind community! Across from the clubhouse with easy access to it’s resort-style amenities. Sited on a tranquil lot with woodland and park views evoking a feeling of privacy and space! Step inside to find a versatile office (or formal living room) and dining room. Recently updated with fresh paint and new carpet, this move-in-ready home combines elegance and comfort. The open-concept space features a gourmet kitchen with granite counters and stainless steel appliances. The family room with gas fireplace opens to a sunroom and pavered patio. The split-bedroom layout ensures privacy, with an oversized primary suite offering dual walk-in closets. An oversized 2-car garage completes this fabulous home. With easy access to the I-485, shopping and more, this home offers convenience along with the opportunity to enjoy a vibrant community lifestyle.
Listing Agent
1st Choice Properties Inc Brokerage Email: annagrangerhomes@gmail.com License #214639
Co-Listing Agent
1st Choice Properties Inc Brokerage Email: annagrangerhomes@gmail.com License #265415
Home Details
Home Type
- Single Family
Est. Annual Taxes
- $4,333
Year Built
- Built in 2017
Lot Details
- Back Yard Fenced
- Private Lot
- Level Lot
- Irrigation
- Lawn
- Property is zoned MX-1
HOA Fees
- $350 Monthly HOA Fees
Parking
- 2 Car Attached Garage
- Front Facing Garage
Home Design
- Transitional Architecture
- Slab Foundation
Interior Spaces
- 1-Story Property
- Open Floorplan
- Insulated Windows
- Living Room with Fireplace
- Pull Down Stairs to Attic
- Laundry Room
Kitchen
- Breakfast Bar
- Electric Oven
- Self-Cleaning Oven
- Gas Range
- Microwave
- Dishwasher
- Kitchen Island
- Disposal
Flooring
- Wood
- Tile
Bedrooms and Bathrooms
- 3 Main Level Bedrooms
- Split Bedroom Floorplan
- Walk-In Closet
Pool
- Heated Indoor Pool
- Heated Lap Pool
Outdoor Features
- Enclosed Glass Porch
- Patio
Utilities
- Forced Air Heating and Cooling System
- Heating System Uses Natural Gas
- Tankless Water Heater
- Gas Water Heater
Listing and Financial Details
- Assessor Parcel Number 111-201-39
Community Details
Overview
- Senior Community
- First Service Residential Association, Phone Number (980) 237-3906
- Built by Kolter
- Cresswind Subdivision, Redwood Floorplan
- Mandatory home owners association
Amenities
- Clubhouse
Recreation
- Tennis Courts
- Sport Court
- Indoor Game Court
- Recreation Facilities
- Fitness Center
- Community Indoor Pool
- Dog Park
- Trails
Map
Home Values in the Area
Average Home Value in this Area
Tax History
| Year | Tax Paid | Tax Assessment Tax Assessment Total Assessment is a certain percentage of the fair market value that is determined by local assessors to be the total taxable value of land and additions on the property. | Land | Improvement |
|---|---|---|---|---|
| 2023 | $4,333 | $552,000 | $100,000 | $452,000 |
| 2022 | $4,255 | $427,900 | $98,400 | $329,500 |
| 2021 | $4,244 | $427,900 | $98,400 | $329,500 |
| 2020 | $4,236 | $420,900 | $98,400 | $322,500 |
| 2019 | $4,153 | $420,900 | $98,400 | $322,500 |
| 2018 | $2,022 | $0 | $0 | $0 |
Property History
| Date | Event | Price | Change | Sq Ft Price |
|---|---|---|---|---|
| 03/22/2025 03/22/25 | For Sale | $675,000 | -- | $252 / Sq Ft |
Deed History
| Date | Type | Sale Price | Title Company |
|---|---|---|---|
| Special Warranty Deed | $398,500 | None Available |
Mortgage History
| Date | Status | Loan Amount | Loan Type |
|---|---|---|---|
| Open | $318,724 | Adjustable Rate Mortgage/ARM |
Similar Homes in Charlotte, NC
Source: Canopy MLS (Canopy Realtor® Association)
MLS Number: 4232762
APN: 111-201-39
- 7581 Short Putt Ct
- 8121 Festival Way
- 4018 Moxie Way
- 7336 Overjoyed Crossing
- 9027 Daring Ct
- 4219 Moxie Way
- 7118 Overjoyed Crossing
- 9837 Jubilee Ct
- 7029 Overjoyed Crossing
- 7014 Jolly Brook Dr
- 8615 Profit Ln
- 8718 Festival Way
- 7403 American Elm Rd
- 4440 Moxie Way
- 9819 Festival Way
- 10421 Superb Ln
- 11810 Red Leaf Dr
- 12502 Bending Branch Rd
- 11906 Bending Branch Rd
- 11615 Hidden Grove Trail
