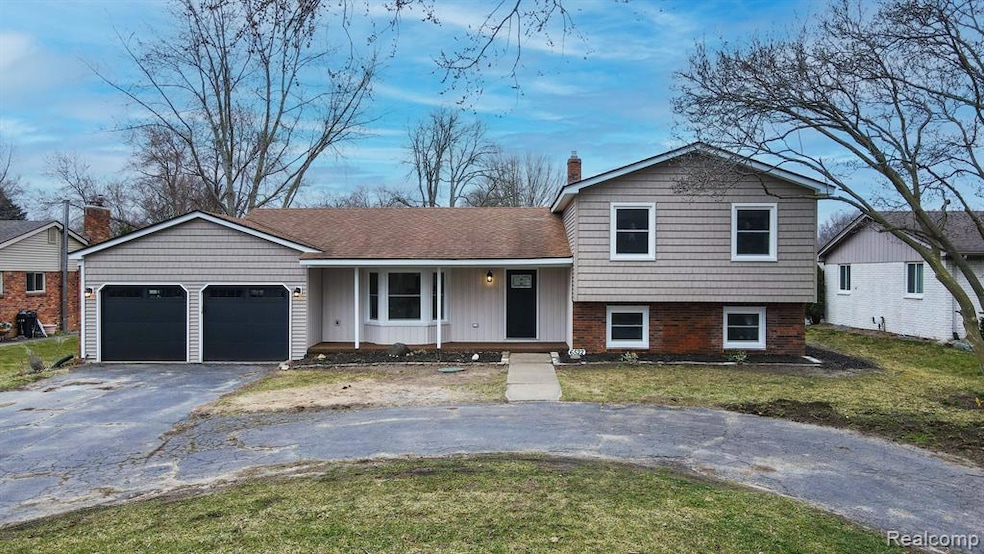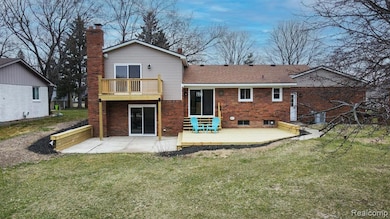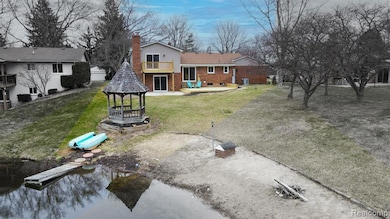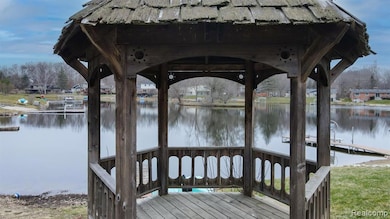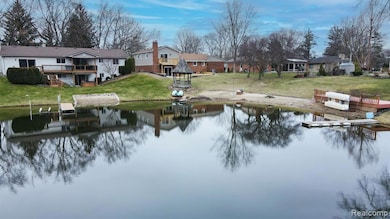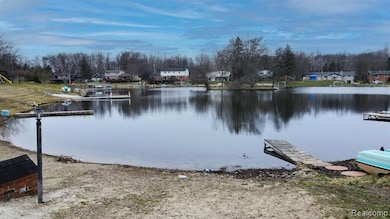Incredible high end fresh renovation of this 4 bedroom, 3 1/2 bath home with a panoramic view of Lake Neva in desirable Lakewood Village. Two primary bedroom suites. New leaded glass front door opens to custom built coat/boot changing/storage center. Large bayed living room. All new kitchen features whte Shaker style cabinets with soft close drawers/doors, granite counters, very long seated peninsula with undermount stainless steel sink, subway tile backsplash, pantry cabinet, & full set of premium stainless appliances (gas range has air fryer & convection oven). Breakfast nook with doorwall to large new deck. All bathrooms have new premium ebony stain vanities, granite counters, undermount sinks, ceramic floors, ceramic tub & shower walls & all new fixtures. Designer stair bannisters/railings. Upper hall bath has tiled tub surround. Upper whole house fan. Upper primary bedroom suite features private shower bath with double sinks, lighted walkin closet and doorwall to new balcony with lake view. Lower family room has full wall brick fireplace with new doors/grate, reclaimed wood mantel & doorwall to patio under balcony. Lower primary bedroom suite features private shower bath & lighted walkin closet. All new paint, new recessed lights, new fixtures, new interior/exterior doors & hardware. New luxury vinyl plank flooring throughout. Clean open basement with new hwh, new 90+ furnace, new central air, some new ductwork, all ducts cleaned & sanitized, new water softener, new wiring and 200 amp electrical panel & new stainless cabinet style laundry tub. Exterior features new siding, windows, gutters, trim, garage doors & Quiet Choice Smart openers. Subdivision perks include access to 3 all sports lakes, beaches & boat launches. Subdivision info is in documents/disclosures (ask your agent to forward). Note: No direct platted lake frontage nor recorded access easement but southeast owner has allowed sharing of beach area and dock for past 12 years without issues. Owner is a licensed broker in the state of Michigan.

