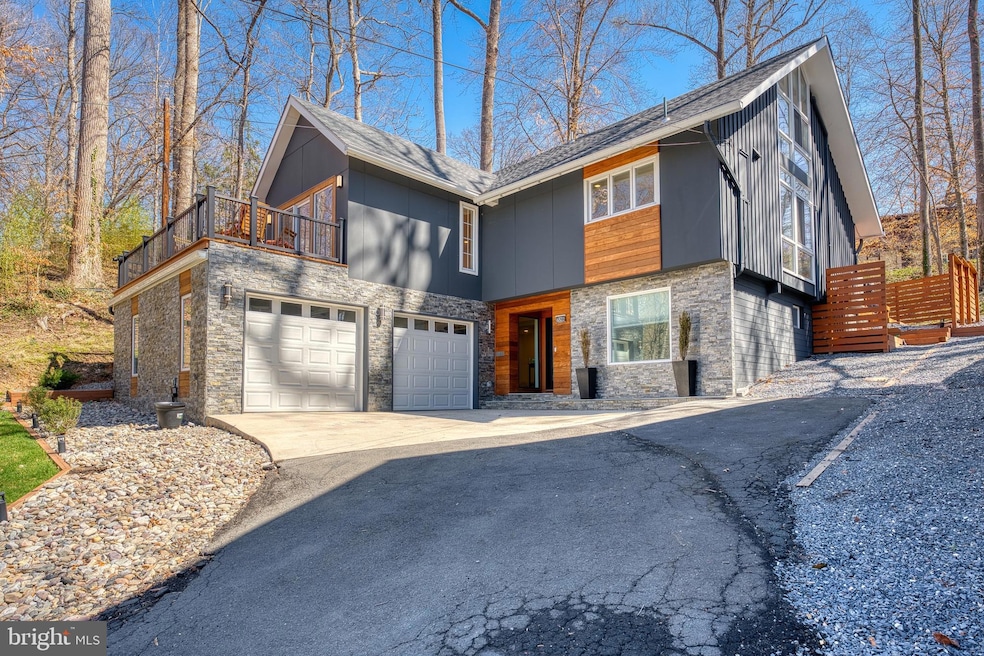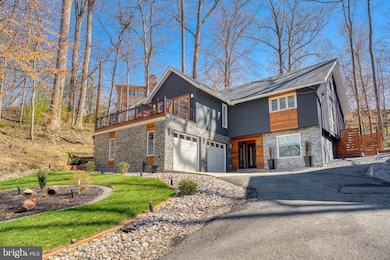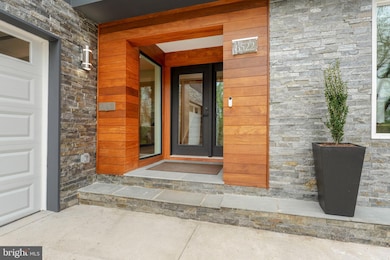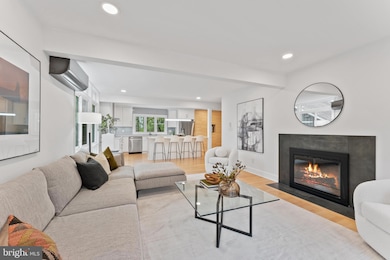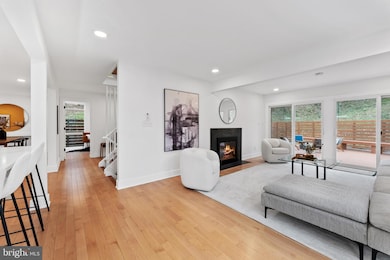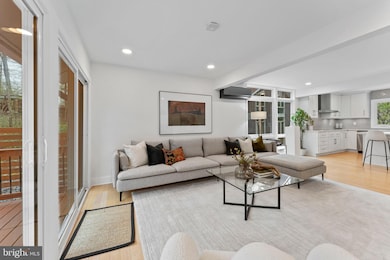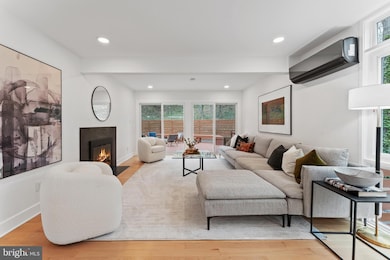
6522 Walhonding Rd Bethesda, MD 20816
Brookmont NeighborhoodEstimated payment $12,388/month
Highlights
- Midcentury Modern Architecture
- 1 Fireplace
- 2 Car Attached Garage
- Wood Acres Elementary School Rated A
- No HOA
- Wall Furnace
About This Home
Enjoy scenic views with sunsets from the front deck!
Welcome to 6522 Walhonding Rd, a stunning and spacious 6-Bedroom, 3.5-bathroom home located in the sought-after neighborhood of Glen Echo Heights, Bethesda, known for its top-rated schools and part of the Walt Whitman High School cluster. The current owners have made countless upgrades and have elevated this property into a true masterpiece of modern living. They have expanded the living space by adding two extra bedrooms, an extra living room, expanded the kitchen, added an insulated air-controlled 2 car garage and two gorgeous decks for relaxation and entertainment. The electrical panel was upgraded to 200-amp to support modern appliances and a tankless water heater was added for the convenience of hot water on demand.
The front-yard smart watering system makes irrigating your front yard effortless, with convenient app-based control and a new drainage system in the backyard make this home not only water efficient but also ensures ease of maintenance. Enjoy great sun exposure throughout the day making this home welcoming and perfect for those who love natural light.
As you enter the home, you're welcomed by a family room/recreation room, two bedrooms, a full bath, an upgraded laundry room and a foyer. Access to the garage is also on this level. As you move to the main level, you're greeted by an open floor plan featuring not one, but two living room areas, a modern kitchen, a dining area, and access to both the front and back decks. The primary bedroom featuring an en-suite bath and walk-in closet, is also located on this level along with a half bath and a third bedroom with deck access. As you walk up to the third level, you'll find two additional bedrooms each featuring oversized floor-to-ceiling windows along with a full bathroom.
This home offers convenient access to shopping, great restaurants and recreational amenities. Ideally located for those who commute into DC or Virginia (with easy access to I-495). The Sangamore Shopping Center is just 1.4 miles away, and the new Westbard Square (currently under construction) is only 1.8 miles away. Enjoy nearby community pools, nature trails, kayaking, and quick access to major commuter routes. This home is also close to historic Glen Echo Park (0.7 miles), tennis courts at Cabin John Park (3 miles), and Sibley Hospital (2.3 miles). Additionally, you'll have easy access to the nearby C&O Towpath, which connects to Georgetown and the DC area by bike or car. Reach out for a full list of home updates and don't miss an opportunity to make this incredible house, in an unbeatable location, your home!
Highlights of the Home, Latest Additions and Upgrades
- Addition of a Large Living Room and 2 Bedrooms
- New 2-Car Air Controlled Garage
- 2 New Decks (Front and Back)
- New Siding
- New Roof (2.5 years)
- New Gutters
- New Split A/C System Throughout the Home and Garage (regulated wirelessly or by remote control)
- Wireless Control of A/C and Heating
- Tankless Water Heater (Hot Water on Demand)
- New 200-Amp Electrical Panel
- Updated Laundry Room
- Extended Kitchen with New Cabinetry
- New Drainage System in the Backyard
- New Front Yard Smart Watering System (App-Controlled)
- Wireless Smoke Detectors
- Camera System (Front Yard, Backyard, and Front Door)
- European Heaters/Towel Warmers in Primary Bath and Second Bathroom
- Ample Storage Space Throughout Home
- Automated Garage Doors (Controlled with Remote or App)
- Primary Bedroom Closet Organizer System
- Gorgeous Professionally Landscaped Front and Backyard
- All Minisplit Units Just Serviced/Filters Replaced
- Mohican Swim Club (0.2 miles)
Home Details
Home Type
- Single Family
Est. Annual Taxes
- $14,706
Year Built
- Built in 1964 | Remodeled in 2022
Lot Details
- 0.25 Acre Lot
- Property is zoned R90
Parking
- 2 Car Attached Garage
- Front Facing Garage
- Off-Site Parking
Home Design
- Midcentury Modern Architecture
- Contemporary Architecture
- Frame Construction
Interior Spaces
- Property has 3 Levels
- 1 Fireplace
- Finished Basement
Bedrooms and Bathrooms
Schools
- Wood Acres Elementary School
- Thomas W. Pyle Middle School
- Walt Whitman High School
Utilities
- Ductless Heating Or Cooling System
- Wall Furnace
- Natural Gas Water Heater
- Municipal Trash
Community Details
- No Home Owners Association
- Glen Echo Heights Subdivision
Listing and Financial Details
- Tax Lot 29
- Assessor Parcel Number 160700505934
Map
Home Values in the Area
Average Home Value in this Area
Tax History
| Year | Tax Paid | Tax Assessment Tax Assessment Total Assessment is a certain percentage of the fair market value that is determined by local assessors to be the total taxable value of land and additions on the property. | Land | Improvement |
|---|---|---|---|---|
| 2024 | $14,706 | $1,213,967 | $0 | $0 |
| 2023 | $13,092 | $1,015,233 | $0 | $0 |
| 2022 | $8,971 | $816,500 | $566,200 | $250,300 |
| 2021 | $8,902 | $816,500 | $566,200 | $250,300 |
| 2020 | $5,146 | $816,500 | $566,200 | $250,300 |
| 2019 | $8,803 | $823,300 | $539,100 | $284,200 |
| 2018 | $8,579 | $804,333 | $0 | $0 |
| 2017 | $8,496 | $785,367 | $0 | $0 |
| 2016 | -- | $766,400 | $0 | $0 |
| 2015 | $7,452 | $750,600 | $0 | $0 |
| 2014 | $7,452 | $734,800 | $0 | $0 |
Property History
| Date | Event | Price | Change | Sq Ft Price |
|---|---|---|---|---|
| 04/09/2025 04/09/25 | For Sale | $1,999,900 | +35.1% | $549 / Sq Ft |
| 04/19/2022 04/19/22 | Sold | $1,480,000 | +7.2% | $552 / Sq Ft |
| 03/16/2022 03/16/22 | Pending | -- | -- | -- |
| 03/10/2022 03/10/22 | For Sale | $1,380,000 | +38.0% | $514 / Sq Ft |
| 06/18/2021 06/18/21 | Sold | $1,000,000 | +17.8% | $446 / Sq Ft |
| 05/12/2021 05/12/21 | Pending | -- | -- | -- |
| 05/06/2021 05/06/21 | For Sale | $849,000 | -- | $379 / Sq Ft |
Deed History
| Date | Type | Sale Price | Title Company |
|---|---|---|---|
| Deed | $1,480,000 | Passport Title | |
| Deed | $1,000,000 | Gpn Title Inc | |
| Deed | $63,200 | -- |
Mortgage History
| Date | Status | Loan Amount | Loan Type |
|---|---|---|---|
| Open | $157,000 | Credit Line Revolving | |
| Open | $1,184,000 | New Conventional | |
| Previous Owner | $750,000 | New Conventional | |
| Previous Owner | $50,000 | Credit Line Revolving | |
| Previous Owner | $60,000 | Credit Line Revolving |
Similar Homes in Bethesda, MD
Source: Bright MLS
MLS Number: MDMC2164642
APN: 07-00505934
- 5227 Wyoming Rd
- 5513 Mohican Rd
- 7211 Macarthur Blvd
- 5402 Tuscarawas Rd
- 5419 Waneta Rd
- 6435 Wiscasset Rd
- 6016 Onondaga Rd
- 5908 Carlton Ln
- 6699 Macarthur Blvd
- 6218 Massachusetts Ave
- 5902 Cobalt Rd
- 5906 Ramsgate Rd
- 5008 Baltan Rd
- 5003 Sentinel Dr Unit 23
- 5001 Sentinel Dr Unit 11
- 18 Avalon Ct
- 1001 Savile Ln
- 4900 Scarsdale Rd
- 4703 Fort Sumner Dr
- 1159 Crest Ln
