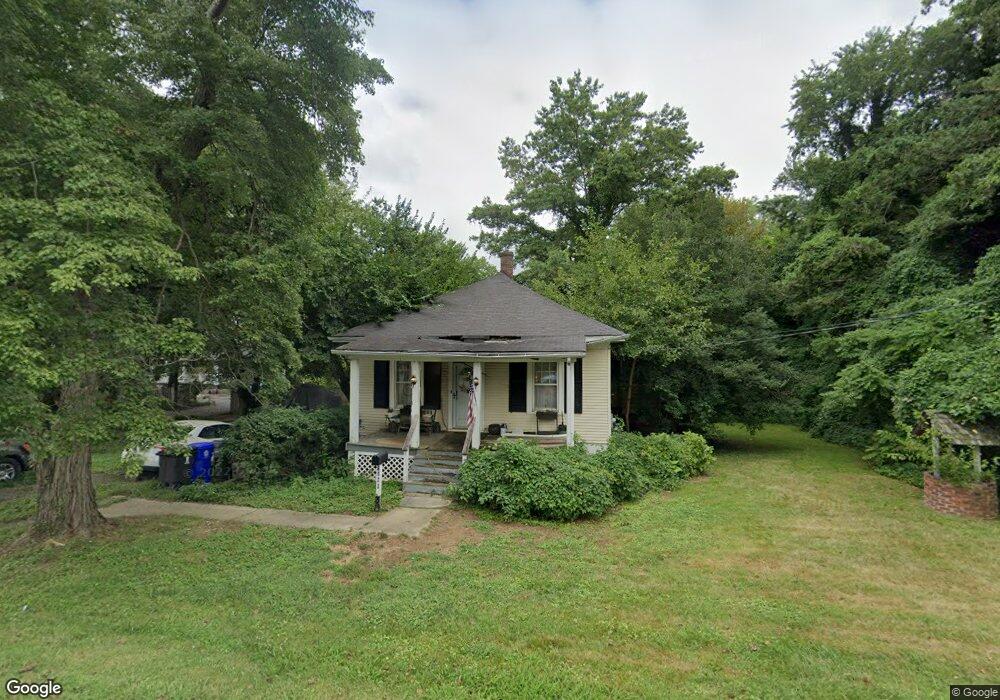
6523 16th St N Arlington, VA 22205
East Falls Church Neighborhood
3
Beds
1
Bath
1,120
Sq Ft
9,000
Sq Ft Lot
Highlights
- No HOA
- Bungalow
- 4-minute walk to East Falls Church Park
- Tuckahoe Elementary School Rated A
- Heating Available
About This Home
As of October 2024Property sold as-is. Value is in the land.
Home Details
Home Type
- Single Family
Est. Annual Taxes
- $8,548
Year Built
- Built in 1937
Lot Details
- 9,000 Sq Ft Lot
- Property is zoned R-6
Home Design
- Bungalow
- Vinyl Siding
- Concrete Perimeter Foundation
Interior Spaces
- 1,120 Sq Ft Home
- Property has 1 Level
Bedrooms and Bathrooms
- 3 Main Level Bedrooms
- 1 Full Bathroom
Parking
- 2 Parking Spaces
- 2 Driveway Spaces
Utilities
- Heating Available
- Natural Gas Water Heater
Community Details
- No Home Owners Association
Listing and Financial Details
- Tax Lot 4
- Assessor Parcel Number 11-019-020
Map
Create a Home Valuation Report for This Property
The Home Valuation Report is an in-depth analysis detailing your home's value as well as a comparison with similar homes in the area
Home Values in the Area
Average Home Value in this Area
Property History
| Date | Event | Price | Change | Sq Ft Price |
|---|---|---|---|---|
| 10/21/2024 10/21/24 | Sold | $850,000 | 0.0% | $759 / Sq Ft |
| 09/21/2024 09/21/24 | Pending | -- | -- | -- |
| 09/20/2024 09/20/24 | For Sale | $850,000 | -- | $759 / Sq Ft |
Source: Bright MLS
Tax History
| Year | Tax Paid | Tax Assessment Tax Assessment Total Assessment is a certain percentage of the fair market value that is determined by local assessors to be the total taxable value of land and additions on the property. | Land | Improvement |
|---|---|---|---|---|
| 2024 | $8,548 | $827,500 | $779,200 | $48,300 |
| 2023 | $8,547 | $829,800 | $779,200 | $50,600 |
| 2022 | $8,016 | $778,300 | $724,200 | $54,100 |
| 2021 | $7,140 | $693,200 | $641,400 | $51,800 |
| 2020 | $6,711 | $654,100 | $606,000 | $48,100 |
| 2019 | $6,452 | $628,900 | $580,800 | $48,100 |
| 2018 | $6,155 | $611,800 | $555,500 | $56,300 |
| 2017 | $5,958 | $592,200 | $535,300 | $56,900 |
| 2016 | $5,378 | $542,700 | $489,900 | $52,800 |
| 2015 | $5,467 | $548,900 | $479,800 | $69,100 |
| 2014 | $5,046 | $506,600 | $454,500 | $52,100 |
Source: Public Records
Mortgage History
| Date | Status | Loan Amount | Loan Type |
|---|---|---|---|
| Open | $1,695,000 | New Conventional | |
| Previous Owner | $544,185 | Reverse Mortgage Home Equity Conversion Mortgage |
Source: Public Records
Deed History
| Date | Type | Sale Price | Title Company |
|---|---|---|---|
| Deed | $850,000 | Westcor Land Title |
Source: Public Records
Similar Homes in Arlington, VA
Source: Bright MLS
MLS Number: VAAR2048940
APN: 11-019-020
Nearby Homes
- 1811 N Underwood St
- 1010 N Tuckahoe St
- 6353 12th St N
- 1000 N Sycamore St
- 1922 N Van Buren St
- 6240 12th St N
- 1933 N Van Buren St
- 600 Roosevelt Blvd Unit 412
- 600 Roosevelt Blvd Unit 316
- 600 Roosevelt Blvd Unit 303
- 2016 N Westmoreland St
- 6314 Washington Blvd
- 6703 Washington Blvd Unit A
- 6418 22nd St N
- 2200 N Westmoreland St Unit 401
- 6711 Washington Blvd Unit I
- 6237 Washington Blvd
- 2222 N Roosevelt St
- 701 Berry St
- 862 N Ohio St
