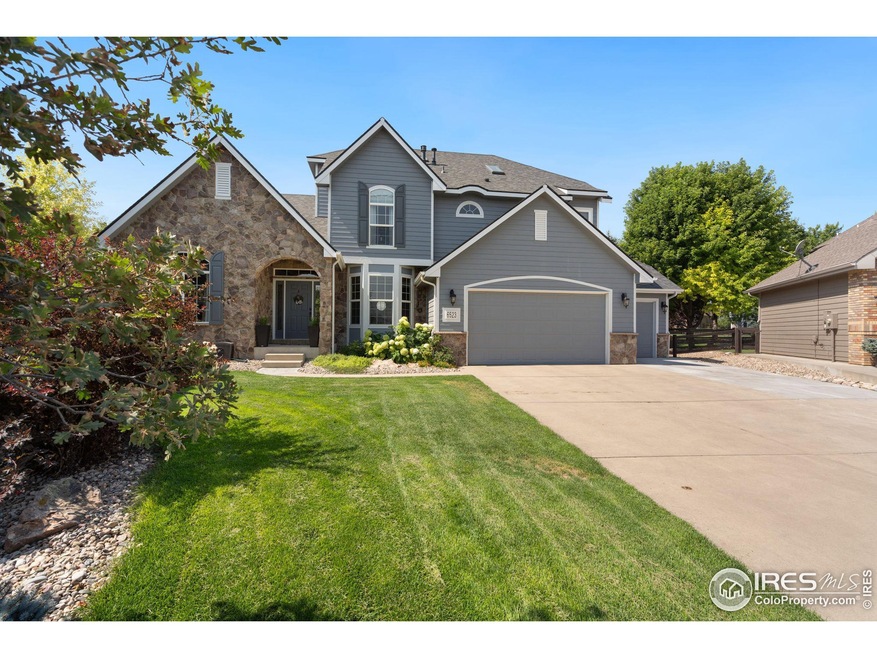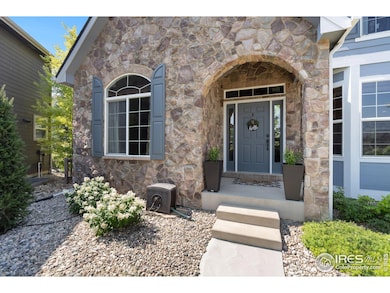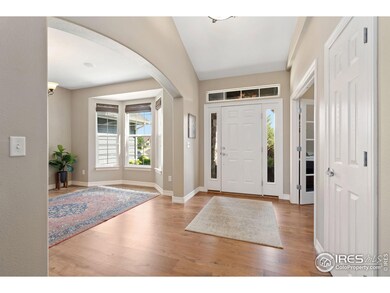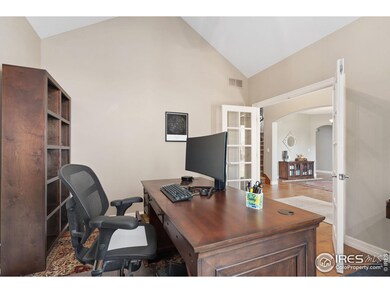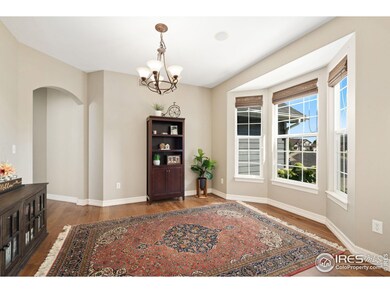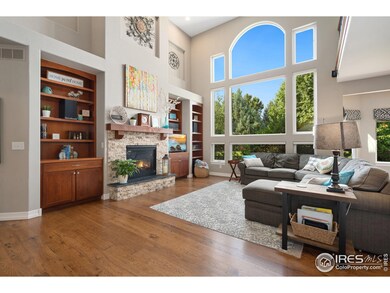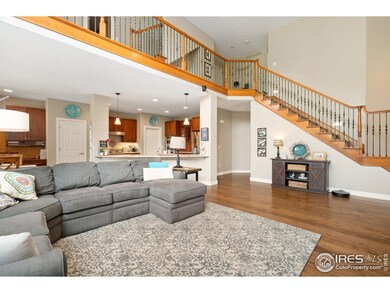
6523 Aberdour Cir Windsor, CO 80550
Highlights
- Spa
- Open Floorplan
- Contemporary Architecture
- City View
- Clubhouse
- Cathedral Ceiling
About This Home
As of January 2025Absolutely stunning home! This home backs to private open space, plus fronts to a neighborhood park. This home features a main floor primary bedroom, main floor study, hickory hardwood flooring throughout most of the main floor, a wonderful kitchen with leather granite, stainless steel appliances, and a large walk-in pantry. The kitchen flows perfectly to the living room with its beautiful stone fireplace and the spacious and private park like backyard, ideal for entertaining! The upstairs offers a large loft area, plus three nicely sized bedrooms, with two bathrooms, one being a jack and jill style bath. Also, there is a third story bonus room, great for a movie area, guest area, or just another beautiful space to relax. The basement was expertly finished, and includes a fifth bedroom, plus a beautiful bath, a fantastic wet bar, work-out room, plus ample space for recreation. The garage is extra-large, perfect for a workshop or large vehicles. This home shows pride of ownership and truly offers privacy and quality. This is a wonderful home! Starting the 2025 school year, Bamford Elementary will feed into Preston Middle School and Fossil Ridge High School.
Home Details
Home Type
- Single Family
Est. Annual Taxes
- $7,411
Year Built
- Built in 2006
Lot Details
- 0.26 Acre Lot
- Open Space
- Southern Exposure
- Northeast Facing Home
- Fenced
- Sprinkler System
HOA Fees
- $28 Monthly HOA Fees
Parking
- 3 Car Attached Garage
- Garage Door Opener
Property Views
- City
- Mountain
Home Design
- Contemporary Architecture
- Wood Frame Construction
- Composition Roof
- Composition Shingle
- Stone
Interior Spaces
- 5,366 Sq Ft Home
- 3-Story Property
- Open Floorplan
- Wet Bar
- Central Vacuum
- Cathedral Ceiling
- Ceiling Fan
- Skylights
- Double Pane Windows
- Window Treatments
- Family Room
- Living Room with Fireplace
- Dining Room
- Home Office
- Loft
- Sun or Florida Room
- Basement Fills Entire Space Under The House
- Radon Detector
Kitchen
- Electric Oven or Range
- Self-Cleaning Oven
- Microwave
- Dishwasher
- Kitchen Island
Flooring
- Wood
- Carpet
Bedrooms and Bathrooms
- 5 Bedrooms
- Main Floor Bedroom
- Jack-and-Jill Bathroom
- Primary bathroom on main floor
- Walk-in Shower
Laundry
- Laundry on main level
- Sink Near Laundry
- Washer and Dryer Hookup
Outdoor Features
- Spa
- Patio
- Exterior Lighting
Schools
- Bamford Elementary School
- Timnath Middle-High School
Utilities
- Humidity Control
- Forced Air Heating and Cooling System
- Cable TV Available
Additional Features
- Low Pile Carpeting
- Energy-Efficient Thermostat
Listing and Financial Details
- Assessor Parcel Number R1624761
Community Details
Overview
- Association fees include management
- Highland Meadows Subdivision
Amenities
- Sauna
- Clubhouse
Recreation
- Community Pool
Map
Home Values in the Area
Average Home Value in this Area
Property History
| Date | Event | Price | Change | Sq Ft Price |
|---|---|---|---|---|
| 01/06/2025 01/06/25 | Sold | $985,000 | 0.0% | $184 / Sq Ft |
| 08/08/2024 08/08/24 | For Sale | $985,000 | -- | $184 / Sq Ft |
Tax History
| Year | Tax Paid | Tax Assessment Tax Assessment Total Assessment is a certain percentage of the fair market value that is determined by local assessors to be the total taxable value of land and additions on the property. | Land | Improvement |
|---|---|---|---|---|
| 2025 | $7,411 | $57,064 | $18,693 | $38,371 |
| 2024 | $7,411 | $57,064 | $18,693 | $38,371 |
| 2022 | $6,578 | $46,989 | $9,528 | $37,461 |
| 2021 | $6,670 | $48,342 | $9,803 | $38,539 |
| 2020 | $6,128 | $44,130 | $7,143 | $36,987 |
| 2019 | $6,144 | $44,130 | $7,143 | $36,987 |
| 2018 | $5,486 | $41,400 | $7,042 | $34,358 |
| 2017 | $5,479 | $41,400 | $7,042 | $34,358 |
| 2016 | $5,809 | $43,732 | $6,129 | $37,603 |
| 2015 | $5,759 | $46,780 | $6,130 | $40,650 |
| 2014 | $5,005 | $37,660 | $4,780 | $32,880 |
Mortgage History
| Date | Status | Loan Amount | Loan Type |
|---|---|---|---|
| Open | $770,457 | New Conventional | |
| Closed | $770,457 | New Conventional | |
| Previous Owner | $295,000 | New Conventional | |
| Previous Owner | $311,652 | Unknown | |
| Previous Owner | $320,000 | Unknown | |
| Previous Owner | $320,000 | Construction |
Deed History
| Date | Type | Sale Price | Title Company |
|---|---|---|---|
| Warranty Deed | $985,000 | None Listed On Document | |
| Warranty Deed | $985,000 | None Listed On Document | |
| Warranty Deed | $95,000 | -- | |
| Warranty Deed | $200,000 | -- |
Similar Homes in Windsor, CO
Source: IRES MLS
MLS Number: 1016031
APN: 86262-06-029
- 6531 Aberdour Cir
- 6809 Pumpkin Ridge Dr
- 6747 Murano Ct
- 6358 Pumpkin Ridge Dr Unit 2
- 6362 Pumpkin Ridge Dr Unit 3
- 8465 Cromwell Dr Unit 1
- 8465 Cromwell Dr Unit 4
- 6556 Crystal Downs Dr Unit 201
- 6634 Crystal Downs Dr Unit 103
- 6634 Crystal Downs Dr Unit 104
- 6650 Murano Dr
- 8412 Cromwell Cir
- 8383 Castaway Dr
- 6510 Crystal Downs Dr Unit 206
- 6510 Crystal Downs Dr Unit 202
- 6582 Crystal Downs Dr Unit 102
- 6582 Crystal Downs Dr Unit 207
- 6811 Spanish Bay Dr
- 6690 Crystal Downs Dr Unit 204
- 6690 Crystal Downs Dr Unit 206
