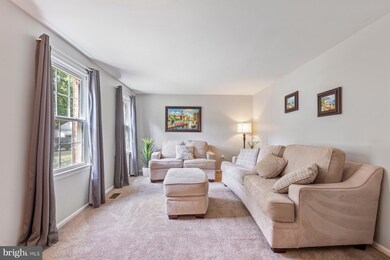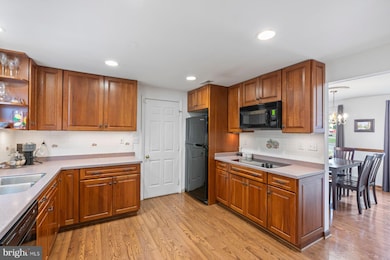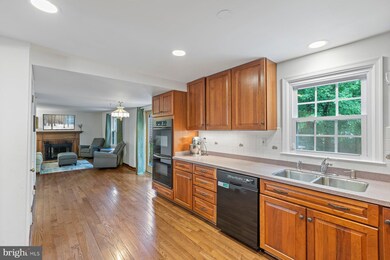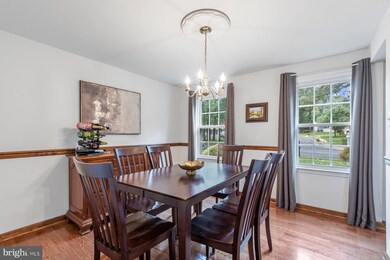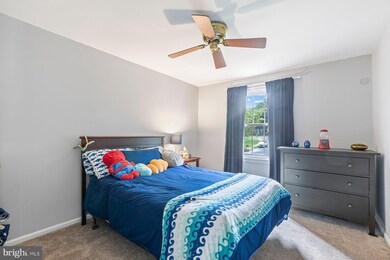
Highlights
- View of Trees or Woods
- Colonial Architecture
- Wooded Lot
- Cherry Run Elementary School Rated A
- Deck
- Traditional Floor Plan
About This Home
As of October 2024Welcome to your new home. A charming brick-front Colonial in the highly sought-after Cherry Run neighborhood. This elegant home features 4 spacious bedrooms, 3 full bathrooms, and a convenient half bath. The upstairs hall bathroom has been newly updated. The front yard features expert landscaping with unmatched curb appeal. Enter to a warm and inviting atmosphere on the main level with gleaming hardwood floors and a kitchen that flows directly into the open family room, perfect for entertaining. The large rec room in the finished basement offers endless possibilities for entertainment, relaxation, or a home office. The unfinished area of the basement offers plenty of storage with an area for at home gym. Step outside to your own private oasis, large backyard complete with a low-maintenance composite privacy fence, creating a park like feel. Two car garage features an outlet for EV charging with ample storage. Newer siding and vinyl double hung windows. A commuter's dream, this home is conveniently located near major highways, metro and the VRE making it easy to get to work or explore the surrounding area. Don’t miss out on this beautiful home in a prime location.
Home Details
Home Type
- Single Family
Est. Annual Taxes
- $8,780
Year Built
- Built in 1979
Lot Details
- 0.3 Acre Lot
- Back Yard Fenced
- Landscaped
- Extensive Hardscape
- Wooded Lot
- Backs to Trees or Woods
- Property is zoned 131
HOA Fees
- $5 Monthly HOA Fees
Parking
- 2 Car Attached Garage
- Garage Door Opener
Property Views
- Woods
- Pasture
Home Design
- Colonial Architecture
- Brick Exterior Construction
- Slab Foundation
- Vinyl Siding
Interior Spaces
- Property has 3 Levels
- Traditional Floor Plan
- Chair Railings
- Ceiling Fan
- 1 Fireplace
- Screen For Fireplace
- Double Pane Windows
- Window Treatments
- Sliding Doors
- Dining Area
- Wood Flooring
- Storm Doors
- Finished Basement
Kitchen
- Eat-In Kitchen
- Built-In Oven
- Cooktop
- Microwave
- Ice Maker
- Dishwasher
- Upgraded Countertops
- Disposal
Bedrooms and Bathrooms
- 4 Bedrooms
- En-Suite Bathroom
Laundry
- Dryer
- Washer
Outdoor Features
- Deck
- Shed
Schools
- Cherry Run Elementary School
- Lake Braddock Secondary Middle School
- Lake Braddock High School
Utilities
- Central Air
- Humidifier
- Air Source Heat Pump
- Vented Exhaust Fan
- Electric Water Heater
Community Details
- Association fees include reserve funds, common area maintenance
- Cherry Run 2 HOA
- Cherry Run Subdivision, Manor Floorplan
Listing and Financial Details
- Tax Lot 345
- Assessor Parcel Number 0881 07 0345
Map
Home Values in the Area
Average Home Value in this Area
Property History
| Date | Event | Price | Change | Sq Ft Price |
|---|---|---|---|---|
| 10/17/2024 10/17/24 | Sold | $825,000 | 0.0% | $302 / Sq Ft |
| 09/26/2024 09/26/24 | Pending | -- | -- | -- |
| 09/10/2024 09/10/24 | Price Changed | $825,000 | -2.8% | $302 / Sq Ft |
| 08/28/2024 08/28/24 | For Sale | $849,000 | 0.0% | $310 / Sq Ft |
| 08/24/2024 08/24/24 | Price Changed | $849,000 | +43.9% | $310 / Sq Ft |
| 09/29/2016 09/29/16 | Sold | $590,000 | -1.7% | $323 / Sq Ft |
| 08/23/2016 08/23/16 | Pending | -- | -- | -- |
| 07/26/2016 07/26/16 | For Sale | $599,900 | -- | $329 / Sq Ft |
Tax History
| Year | Tax Paid | Tax Assessment Tax Assessment Total Assessment is a certain percentage of the fair market value that is determined by local assessors to be the total taxable value of land and additions on the property. | Land | Improvement |
|---|---|---|---|---|
| 2024 | $9,041 | $780,410 | $301,000 | $479,410 |
| 2023 | $8,319 | $737,190 | $281,000 | $456,190 |
| 2022 | $8,058 | $704,680 | $281,000 | $423,680 |
| 2021 | $7,396 | $630,270 | $246,000 | $384,270 |
| 2020 | $6,812 | $575,600 | $228,000 | $347,600 |
| 2019 | $6,812 | $575,600 | $228,000 | $347,600 |
| 2018 | $6,557 | $570,160 | $226,000 | $344,160 |
| 2017 | $6,445 | $555,140 | $221,000 | $334,140 |
| 2016 | $6,184 | $533,760 | $216,000 | $317,760 |
| 2015 | $5,976 | $535,500 | $216,000 | $319,500 |
| 2014 | $5,792 | $520,190 | $206,000 | $314,190 |
Mortgage History
| Date | Status | Loan Amount | Loan Type |
|---|---|---|---|
| Open | $660,000 | VA | |
| Closed | $660,000 | Construction | |
| Previous Owner | $579,313 | FHA | |
| Previous Owner | $203,150 | No Value Available |
Deed History
| Date | Type | Sale Price | Title Company |
|---|---|---|---|
| Deed | $825,000 | Allied Title | |
| Warranty Deed | $590,000 | Provident Title & Escrow Llc | |
| Deed | $227,000 | -- |
Similar Homes in Burke, VA
Source: Bright MLS
MLS Number: VAFX2197878
APN: 0881-07-0345
- 6690 Old Blacksmith Dr
- 9528 Ironmaster Dr
- 7006 Barnacle Place
- 7002 Barnacle Place
- 7312 Outhaul Ln
- 6531 Legendgate Place
- 6306 Falling Brook Dr
- 9601 Minstead Ct
- 9427 Goldfield Ln
- 9408 Onion Patch Dr
- 9391 Peter Roy Ct
- 6712 Sunset Woods Ct
- 9690 Church Way
- 9521 Vandola Ct
- 6539 Foxhollow Ln
- 7112 Stanchion Ln
- 6218 Belleair Rd
- 6961 Conservation Dr
- 6957 Conservation Dr
- 6129 Capella Ave

