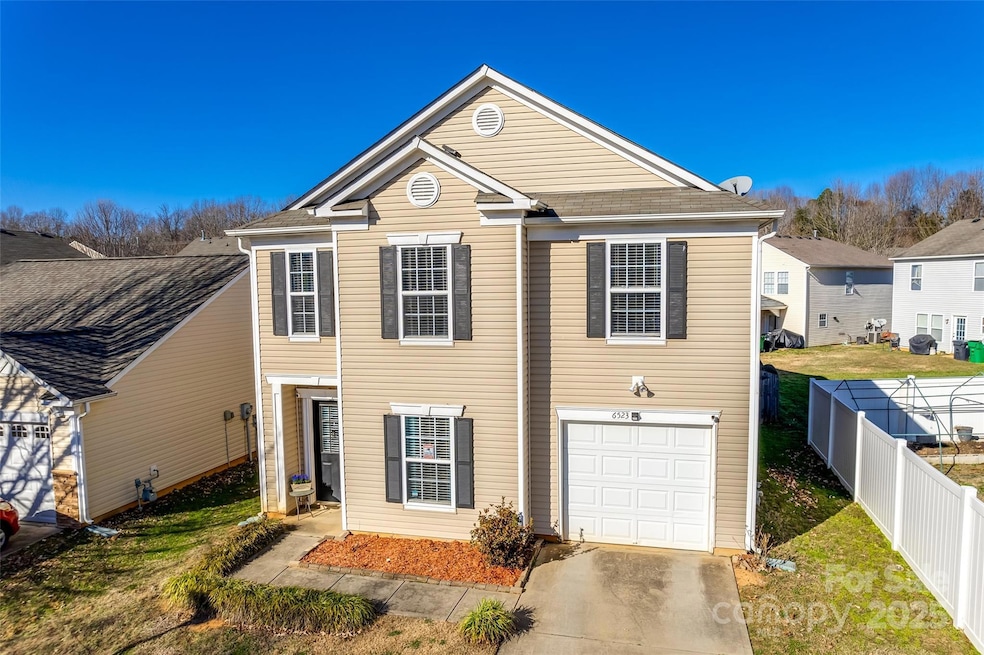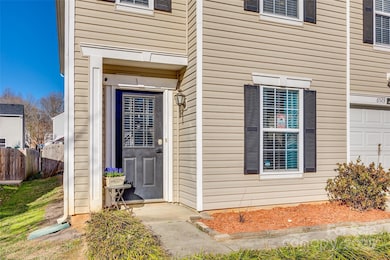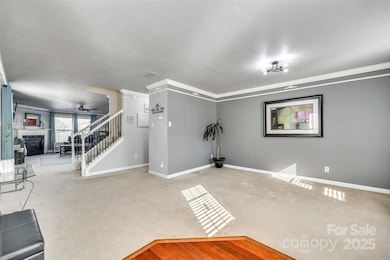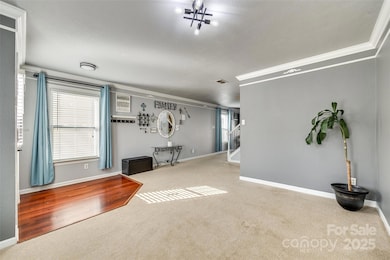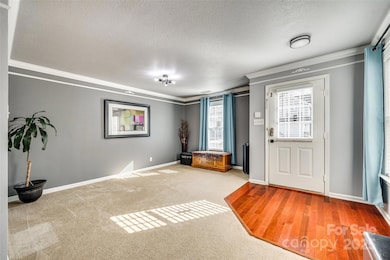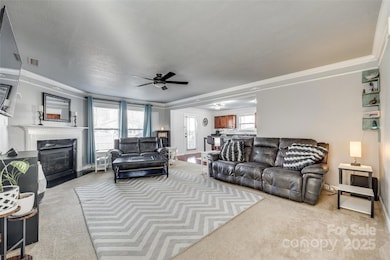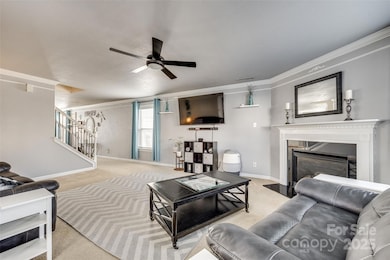
6523 Matlea Ct Charlotte, NC 28215
Hickory Grove NeighborhoodEstimated payment $2,212/month
Highlights
- Open Floorplan
- Wood Flooring
- 1 Car Attached Garage
- Transitional Architecture
- Front Porch
- Walk-In Closet
About This Home
Need more space but don’t want to give up convenience? This 3-bedroom, 2.5-bath home has just what you’re looking for! The large primary bedroom is perfect for spreading out, whether that means a king-sized bed or just a little extra room for laundry that never quite makes it to the closet. Upstairs, the versatile loft area is ready for whatever you need—home office, gaming setup, or a cozy reading nook (where you’ll definitely scroll your phone instead)
The updated lighting gives the whole place a fresh feel, and the fenced-in backyard is ideal for pets, kids, or just having your own private escape. Plus, the 1-car garage is perfect for parking or storing all those "just-in-case" items you can’t bring yourself to toss.
And the best part? You’re just minutes from Reedy Creek Park, UNCC and the buzzing University area, packed with great restaurants, shopping, and entertainment. Whether you're into grabbing a bite, catching a game, or just exploring, there’s always something to do
Listing Agent
EXP Realty LLC Rock Hill Brokerage Email: keith.j.sandman88@gmail.com License #284707

Co-Listing Agent
EXP Realty LLC Rock Hill Brokerage Email: keith.j.sandman88@gmail.com License #105616
Home Details
Home Type
- Single Family
Est. Annual Taxes
- $2,661
Year Built
- Built in 2006
Lot Details
- Back Yard Fenced
- Level Lot
- Property is zoned MX-1
HOA Fees
- $36 Monthly HOA Fees
Parking
- 1 Car Attached Garage
- Front Facing Garage
- Garage Door Opener
- Driveway
- 2 Open Parking Spaces
Home Design
- Transitional Architecture
- Slab Foundation
- Composition Roof
- Vinyl Siding
Interior Spaces
- 2-Story Property
- Open Floorplan
- Ceiling Fan
- Gas Fireplace
- Insulated Windows
- Family Room with Fireplace
- Living Room with Fireplace
Kitchen
- Electric Oven
- Electric Cooktop
- Microwave
- Plumbed For Ice Maker
- Dishwasher
- Kitchen Island
- Disposal
Flooring
- Wood
- Vinyl
Bedrooms and Bathrooms
- 3 Bedrooms
- Walk-In Closet
Laundry
- Laundry Room
- Washer and Electric Dryer Hookup
Outdoor Features
- Patio
- Front Porch
Schools
- Grove Park Elementary School
- Northridge Middle School
- Rocky River High School
Utilities
- Forced Air Heating and Cooling System
- Cable TV Available
Listing and Financial Details
- Assessor Parcel Number 107-204-43
Community Details
Overview
- Boulder Creek Owners Association, Phone Number (704) 565-5009
- Boulder Creek Subdivision
- Mandatory home owners association
Recreation
- Community Playground
Map
Home Values in the Area
Average Home Value in this Area
Tax History
| Year | Tax Paid | Tax Assessment Tax Assessment Total Assessment is a certain percentage of the fair market value that is determined by local assessors to be the total taxable value of land and additions on the property. | Land | Improvement |
|---|---|---|---|---|
| 2023 | $2,661 | $331,200 | $65,000 | $266,200 |
| 2022 | $1,835 | $177,100 | $35,000 | $142,100 |
| 2021 | $1,824 | $177,100 | $35,000 | $142,100 |
| 2020 | $1,816 | $177,100 | $35,000 | $142,100 |
| 2019 | $1,801 | $177,100 | $35,000 | $142,100 |
| 2018 | $1,795 | $131,200 | $21,300 | $109,900 |
| 2017 | $1,761 | $131,200 | $21,300 | $109,900 |
| 2016 | $1,752 | $131,200 | $21,300 | $109,900 |
| 2015 | $1,740 | $131,200 | $21,300 | $109,900 |
| 2014 | $1,747 | $131,200 | $21,300 | $109,900 |
Property History
| Date | Event | Price | Change | Sq Ft Price |
|---|---|---|---|---|
| 03/07/2025 03/07/25 | Price Changed | $350,000 | -2.8% | $148 / Sq Ft |
| 02/20/2025 02/20/25 | For Sale | $360,000 | -- | $152 / Sq Ft |
Deed History
| Date | Type | Sale Price | Title Company |
|---|---|---|---|
| Warranty Deed | $150,000 | None Available | |
| Special Warranty Deed | $107,500 | None Available | |
| Trustee Deed | $115,464 | None Available |
Mortgage History
| Date | Status | Loan Amount | Loan Type |
|---|---|---|---|
| Open | $175,600 | New Conventional | |
| Closed | $7,364 | Future Advance Clause Open End Mortgage | |
| Previous Owner | $147,283 | FHA | |
| Previous Owner | $107,500 | New Conventional | |
| Previous Owner | $138,823 | Unknown |
Similar Homes in Charlotte, NC
Source: Canopy MLS (Canopy Realtor® Association)
MLS Number: 4222699
APN: 107-204-43
- 8220 Terra Linda Ln
- 2752 Bramble Ridge Ct
- 8509 Sienna Dr
- 8220 Chrisbry Ln
- 8705 Moody Rd
- 8104 Tamalpais Ct
- 8704 Moody Rd
- 8722 Moody Rd
- 8123 Chrisbry Ln
- 5104 Heathland Dr Unit 73
- 5112 Heathland Dr Unit 75
- 5116 Heathland Dr Unit 76
- 5124 Heathland Dr Unit 78
- 5103 Heathland Dr Unit 50
- 5107 Heathland Dr Unit 49
- 5115 Heathland Dr Unit 47
- 8622 Frank Grier Rd Unit 57
- 8618 Frank Grier Rd Unit 58
- 8708 Frank Grier Rd Unit 53
- 8611 Frank Grier Rd Unit 1
