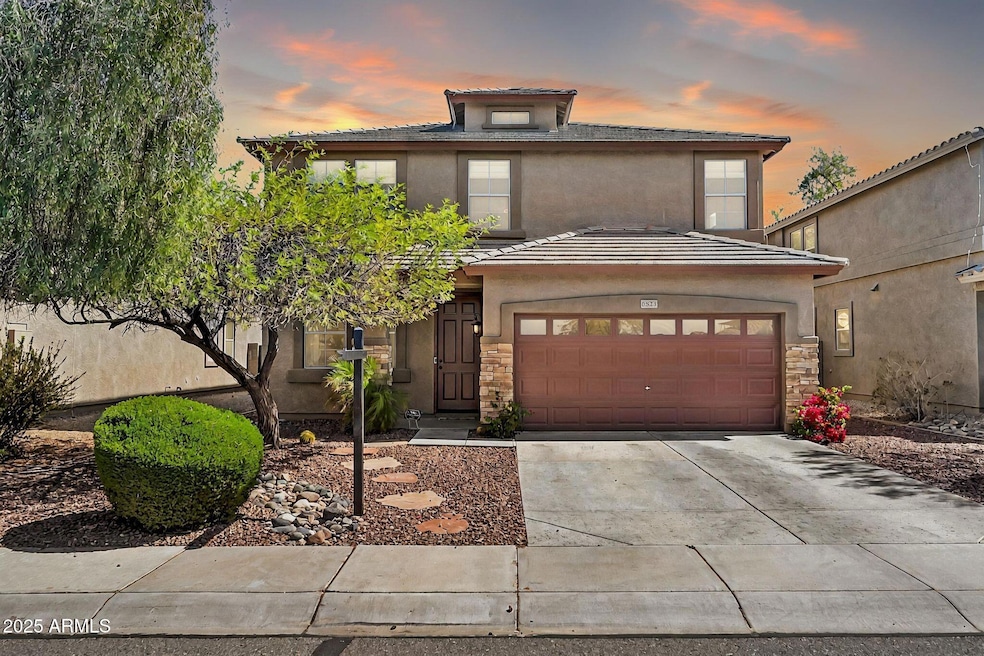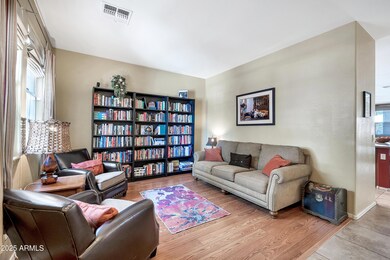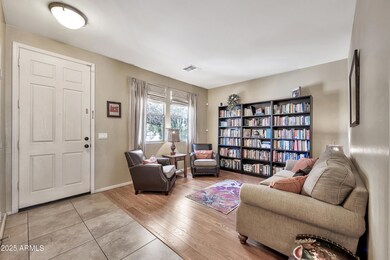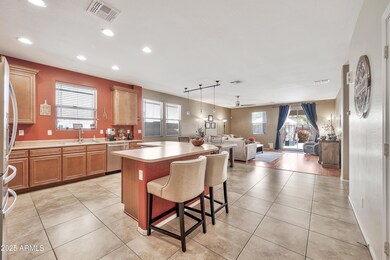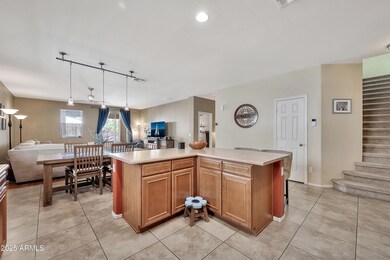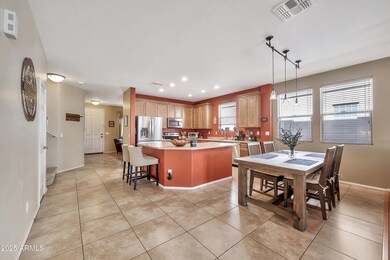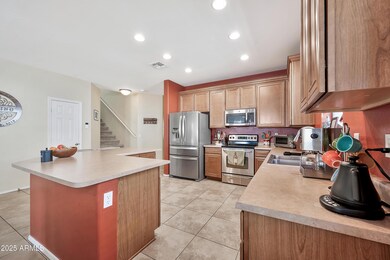
6523 S 34th Dr Phoenix, AZ 85041
Laveen NeighborhoodHighlights
- Contemporary Architecture
- Main Floor Primary Bedroom
- Double Pane Windows
- Phoenix Coding Academy Rated A
- Private Yard
- Dual Vanity Sinks in Primary Bathroom
About This Home
As of April 2025A home so clearly loved in a location that can't be beat with great access to downtown Phoenix, the East Valley and the 202 to the West Valley. Across the street from a park, this home lives large with a nice sized ensuite primary bedroom downstairs, 4 large bedrooms plus a loft upstairs. Room for anything your heart desires. Kitchen with stainless steel appliances and upscale maple cabinets offers a breakfast bar and a dining area leading to the great room overlooking the patio, providing that open feel you're looking for. A living area that could be used as a den or formal dining room, and a guest bath rounds out the downstairs. Each large bedroom upstairs has its own walk-in closet and the loft makes a great hobby or play area. The giant upstairs laundry with endless storage provides convenience and completes the upstairs along with a large full guest bath. Backyard is a peaceful sanctuary, with covered patio, relaxing gazebo, and view fencing overlooking the common area. When it's time to go out and experience all of the amenities this area has to offer, you will find nearby dining, shopping, Cesar Chavez Park, and trails at South Mountain. Stretch out and enjoy all that makes this a great place to call home.
Home Details
Home Type
- Single Family
Est. Annual Taxes
- $2,250
Year Built
- Built in 2007
Lot Details
- 5,500 Sq Ft Lot
- Desert faces the front and back of the property
- Wrought Iron Fence
- Block Wall Fence
- Front and Back Yard Sprinklers
- Sprinklers on Timer
- Private Yard
HOA Fees
- $64 Monthly HOA Fees
Parking
- 2 Car Garage
Home Design
- Contemporary Architecture
- Wood Frame Construction
- Tile Roof
- Stucco
Interior Spaces
- 3,181 Sq Ft Home
- 2-Story Property
- Ceiling height of 9 feet or more
- Ceiling Fan
- Double Pane Windows
- Security System Owned
- Washer and Dryer Hookup
Kitchen
- Breakfast Bar
- Built-In Microwave
- Kitchen Island
Flooring
- Floors Updated in 2023
- Carpet
- Laminate
- Tile
Bedrooms and Bathrooms
- 5 Bedrooms
- Primary Bedroom on Main
- Primary Bathroom is a Full Bathroom
- 2.5 Bathrooms
- Dual Vanity Sinks in Primary Bathroom
- Bathtub With Separate Shower Stall
Location
- Property is near a bus stop
Schools
- Bernard Black Elementary School
- Cesar Chavez High School
Utilities
- Cooling System Updated in 2022
- Cooling Available
- Heating Available
- High Speed Internet
- Cable TV Available
Listing and Financial Details
- Tax Lot 142
- Assessor Parcel Number 105-85-504
Community Details
Overview
- Association fees include ground maintenance
- Oasis Community Mgmt Association, Phone Number (623) 241-7373
- Built by Courtland Homes
- Southern Views Subdivision, Estrella Floorplan
Recreation
- Community Playground
- Bike Trail
Map
Home Values in the Area
Average Home Value in this Area
Property History
| Date | Event | Price | Change | Sq Ft Price |
|---|---|---|---|---|
| 04/04/2025 04/04/25 | Sold | $462,000 | +2.7% | $145 / Sq Ft |
| 03/04/2025 03/04/25 | For Sale | $449,900 | +55.1% | $141 / Sq Ft |
| 06/06/2019 06/06/19 | Sold | $290,000 | +1.0% | $91 / Sq Ft |
| 03/29/2019 03/29/19 | For Sale | $286,999 | -- | $90 / Sq Ft |
Tax History
| Year | Tax Paid | Tax Assessment Tax Assessment Total Assessment is a certain percentage of the fair market value that is determined by local assessors to be the total taxable value of land and additions on the property. | Land | Improvement |
|---|---|---|---|---|
| 2025 | $2,250 | $17,083 | -- | -- |
| 2024 | $2,182 | $16,269 | -- | -- |
| 2023 | $2,182 | $31,550 | $6,310 | $25,240 |
| 2022 | $2,136 | $23,270 | $4,650 | $18,620 |
| 2021 | $2,203 | $22,030 | $4,400 | $17,630 |
| 2020 | $2,175 | $20,110 | $4,020 | $16,090 |
| 2019 | $2,102 | $18,170 | $3,630 | $14,540 |
| 2018 | $2,042 | $17,660 | $3,530 | $14,130 |
| 2017 | $1,903 | $16,130 | $3,220 | $12,910 |
| 2016 | $1,805 | $15,250 | $3,050 | $12,200 |
| 2015 | $1,677 | $14,560 | $2,910 | $11,650 |
Mortgage History
| Date | Status | Loan Amount | Loan Type |
|---|---|---|---|
| Open | $453,632 | FHA | |
| Closed | $453,632 | FHA | |
| Previous Owner | $25,000 | Credit Line Revolving | |
| Previous Owner | $271,100 | New Conventional | |
| Previous Owner | $269,325 | New Conventional | |
| Previous Owner | $173,600 | New Conventional | |
| Previous Owner | $221,025 | New Conventional |
Deed History
| Date | Type | Sale Price | Title Company |
|---|---|---|---|
| Warranty Deed | $462,000 | Security Title Agency | |
| Warranty Deed | $283,500 | Lawyers Title Of Arizona Inc | |
| Interfamily Deed Transfer | -- | Great Amer Title Agency Inc | |
| Interfamily Deed Transfer | -- | First American Title Ins Co | |
| Special Warranty Deed | $276,282 | First American Title Ins Co |
About the Listing Agent

Sharyn Younger and her team bring their many years of experience to helping people move from where they are to where they want or need to be. We understand that most of the clients we encounter have a problem to solve, the solution to which involves a real estate transaction.
Expanding families that have outgrown their homes, or empty nesters needing to downsize; career relocators and first-time home-buyers; investors working toward building wealth through homeownership; families coming
Sharyn's Other Listings
Source: Arizona Regional Multiple Listing Service (ARMLS)
MLS Number: 6834207
APN: 105-85-504
- 3307 W Leodra Ln
- 6327 S 34th Dr
- 3209 W Apollo Rd
- 3201 W Saint Catherine Ave
- 3141 W Saint Anne Ave
- 3127 W Apollo Rd
- 4831 S 35th Dr
- 3235 W Carter Rd
- 3111 W Pleasant Ln
- 4802 S 35th Ave
- 3028 W T Ryan Ln
- 7213 S 32nd Dr
- 6219 S 30th Dr
- 3129 W Fremont Rd
- 6109 S 30th Dr
- 3731 W St Kateri Dr
- 3219 W Pollack St
- 3411 W Pollack St
- 6334 S 37th Ln
- 3323 W Fraktur Rd
