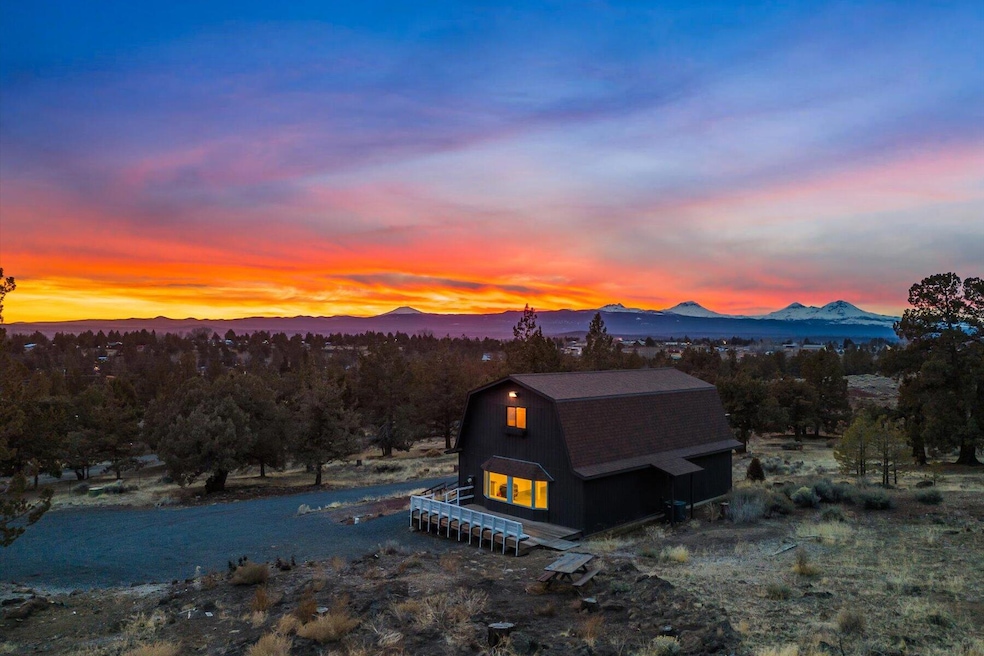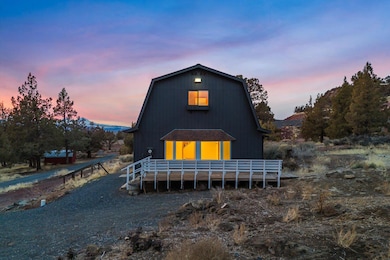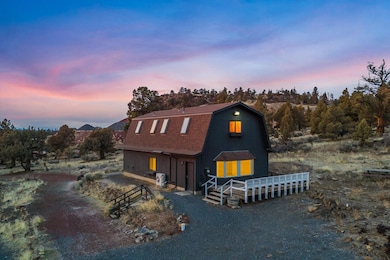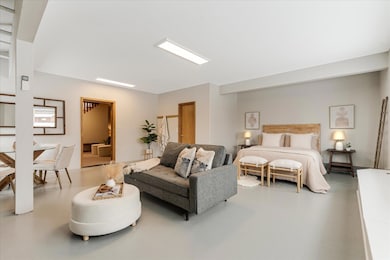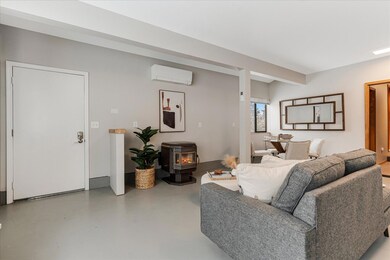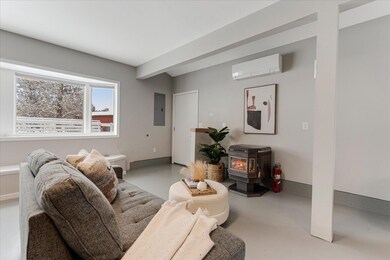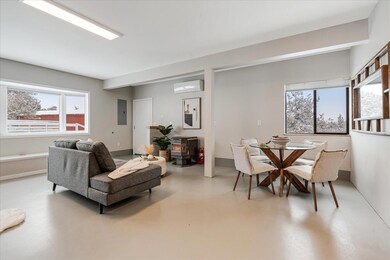
Highlights
- RV Access or Parking
- Panoramic View
- Deck
- Gated Parking
- Open Floorplan
- Bonus Room
About This Home
As of April 2025Imagine waking up every morning to breathtaking Cascade Mountain views, where fresh air and open space redefine what home feels like. Tucked just north of Bend's city limits, this 2.5-acre retreat offers a laid-back, outdoor lifestyle with plenty of room to roam. Got toys? You'll love the extra-large pole barn garage and shop—perfect for storing gear, working on projects, or launching your next adventure. Plus, with an RV pad, full hookups, and a dump station, you're always road-trip ready. Here, privacy meets possibility. Build your dream home, potentially convert the existing structure into an ADU, and create the ultimate homestead. If you're looking for space, views, and that Central Oregon lifestyle—just minutes from town—this is your place to call home. Ready to see it in person? Let's make it happen.
Last Agent to Sell the Property
Coastal Sotheby's International Realty License #201213375

Home Details
Home Type
- Single Family
Est. Annual Taxes
- $2,977
Year Built
- Built in 1989
Lot Details
- 2.5 Acre Lot
- Poultry Coop
- Fenced
- Landscaped
- Native Plants
- Property is zoned MUA10, MUA10
Parking
- 2 Car Detached Garage
- Gravel Driveway
- Gated Parking
- RV Access or Parking
Property Views
- Panoramic
- Mountain
- Territorial
Home Design
- Slab Foundation
- Frame Construction
- Composition Roof
Interior Spaces
- 1,600 Sq Ft Home
- 2-Story Property
- Open Floorplan
- Ceiling Fan
- Double Pane Windows
- Aluminum Window Frames
- Living Room
- Bonus Room
Kitchen
- Eat-In Kitchen
- Oven
- Cooktop
- Laminate Countertops
Flooring
- Carpet
- Vinyl
Bedrooms and Bathrooms
- 2 Bedrooms
- 2 Full Bathrooms
Laundry
- Laundry Room
- Dryer
- Washer
Home Security
- Carbon Monoxide Detectors
- Fire and Smoke Detector
Outdoor Features
- Deck
- Separate Outdoor Workshop
- Shed
- Storage Shed
Schools
- Tumalo Community Elementary School
- Obsidian Middle School
- Ridgeview High School
Utilities
- Forced Air Heating and Cooling System
- Heat Pump System
- Pellet Stove burns compressed wood to generate heat
- Water Heater
- Septic Tank
Community Details
- No Home Owners Association
- Whispering Pines Subdivision
Listing and Financial Details
- Exclusions: Owners' Personal Property
- Legal Lot and Block 001700 / 16
- Assessor Parcel Number 132757
Map
Home Values in the Area
Average Home Value in this Area
Property History
| Date | Event | Price | Change | Sq Ft Price |
|---|---|---|---|---|
| 04/02/2025 04/02/25 | Sold | $649,900 | 0.0% | $406 / Sq Ft |
| 03/02/2025 03/02/25 | Pending | -- | -- | -- |
| 02/27/2025 02/27/25 | Price Changed | $649,900 | -3.7% | $406 / Sq Ft |
| 02/07/2025 02/07/25 | For Sale | $674,900 | +12.5% | $422 / Sq Ft |
| 04/15/2022 04/15/22 | Sold | $600,000 | +4.3% | $375 / Sq Ft |
| 03/19/2022 03/19/22 | Pending | -- | -- | -- |
| 03/07/2022 03/07/22 | For Sale | $575,000 | -- | $359 / Sq Ft |
Tax History
| Year | Tax Paid | Tax Assessment Tax Assessment Total Assessment is a certain percentage of the fair market value that is determined by local assessors to be the total taxable value of land and additions on the property. | Land | Improvement |
|---|---|---|---|---|
| 2024 | $2,977 | $192,660 | -- | -- |
| 2023 | $2,814 | $187,050 | $0 | $0 |
| 2022 | $2,589 | $176,330 | $0 | $0 |
| 2021 | $2,588 | $171,200 | $0 | $0 |
| 2020 | $2,460 | $171,200 | $0 | $0 |
| 2019 | $2,388 | $166,220 | $0 | $0 |
| 2018 | $2,331 | $161,380 | $0 | $0 |
| 2017 | $2,280 | $156,680 | $0 | $0 |
| 2016 | $2,254 | $152,120 | $0 | $0 |
| 2015 | $2,184 | $147,690 | $0 | $0 |
| 2014 | $2,127 | $143,390 | $0 | $0 |
Mortgage History
| Date | Status | Loan Amount | Loan Type |
|---|---|---|---|
| Open | $549,900 | New Conventional | |
| Previous Owner | $480,000 | New Conventional |
Deed History
| Date | Type | Sale Price | Title Company |
|---|---|---|---|
| Warranty Deed | $649,900 | Western Title | |
| Warranty Deed | $600,000 | First American Title |
About the Listing Agent

Whether it’s a first meeting or a catch-up years after closing, Ryan sees every client relationship as a long-term partnership. He’s known for offering clear, valuable advice and for staying focused on what truly matters to his clients—a seamless, enjoyable experience that’s built around their goals and their future.
With over a decade of experience in Central Oregon real estate, Ryan has earned a reputation for personalized, concierge-level service and exceptional results. His
Ryan's Other Listings
Source: Southern Oregon MLS
MLS Number: 220195559
APN: 132757
- 65315 85th Place
- 20845 Pony Ave
- 65081 92nd St
- 65050 92nd St
- 21111 Imperial Ave
- 20835 Solstice Dr
- 65326 73rd St
- 64875 N Highway 97
- 64815 N Highway 97
- 0 Tumalo Rd
- 64911 Glacier View Dr
- 64769 Saros Ln
- 65710 78th St
- 64835 Hunnell Rd
- 20375 Sturgeon Rd
- 21190 Arid Ave
- 20450 Arrowhead Dr
- 20350 Rock Canyon Rd
- 20330 Rock Canyon Rd
- 65160 Swalley Rd
