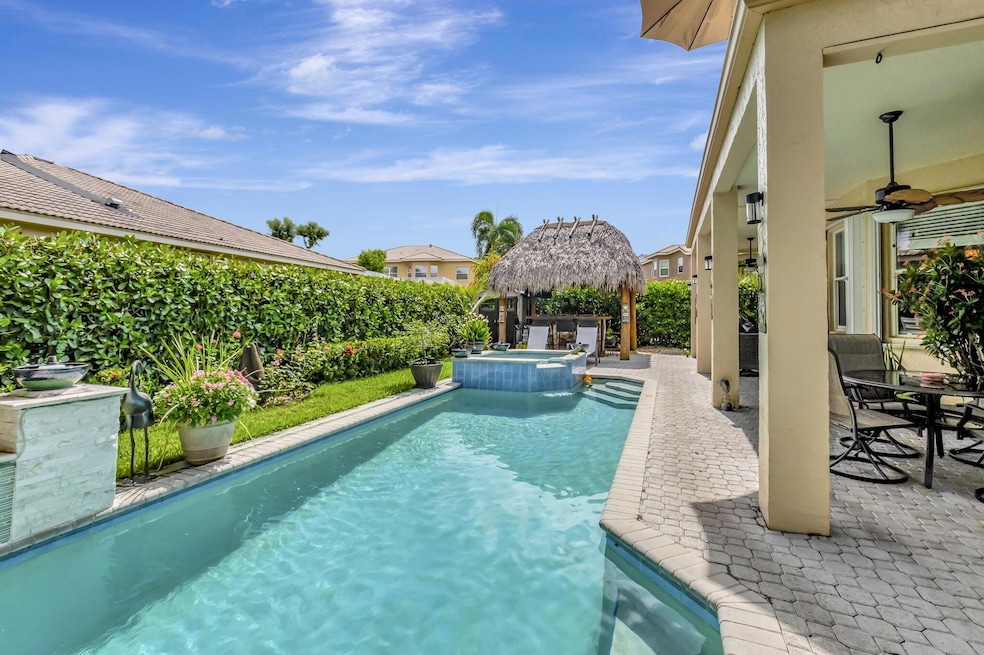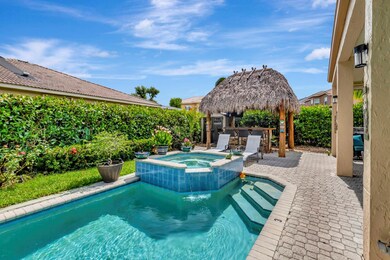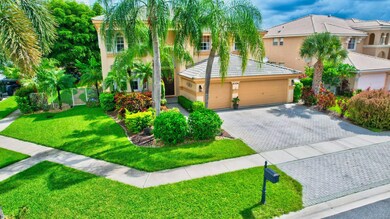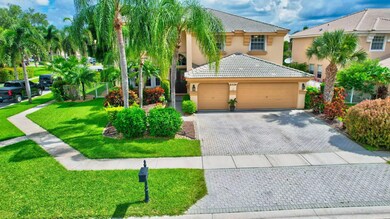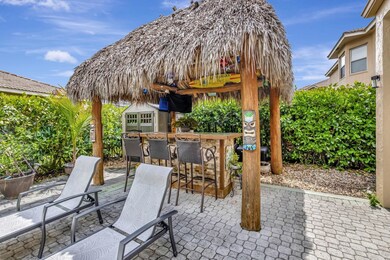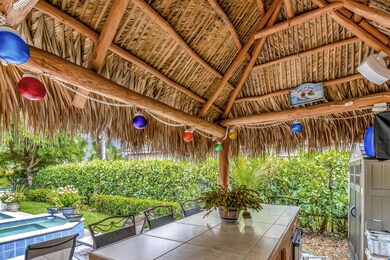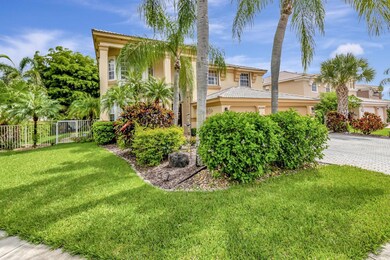
6524 Marbletree Ln Lake Worth, FL 33467
Smith Farm NeighborhoodHighlights
- Gated with Attendant
- Private Pool
- Garden View
- Coral Reef Elementary School Rated A-
- Wood Flooring
- High Ceiling
About This Home
As of December 2024The perfect family and entertainer's home! There's always a party in the backyard with a TIKI HUT, covered patio, and pool with a hot tub! Huge balcony attached to the primary bedroom. Spread out in this 3,303 sq. ft home with features including a 3 car garage, 5 bedrooms PLUS an office, 3 full bathrooms, multiple spacious living areas. Primary bedroom includes a massive walk-in closet with and abundance of storage. Kitchen has updated stainless steel appliances and a walk-in pantry. Home is equipped with a generator hook up in the garage. Accordion shutters throughout with an impact front door. Situated on a corner lot with plenty of parking. Smith Farm is a premier gated family community with plenty of amazing amenities to enjoy!
Home Details
Home Type
- Single Family
Est. Annual Taxes
- $7,497
Year Built
- Built in 2000
HOA Fees
- $303 Monthly HOA Fees
Parking
- 3 Car Garage
Property Views
- Garden
- Pool
Interior Spaces
- 3,303 Sq Ft Home
- 2-Story Property
- Furnished or left unfurnished upon request
- Built-In Features
- High Ceiling
- Great Room
- Family Room
- Den
- Fire and Smoke Detector
Kitchen
- Electric Range
- Microwave
- Dishwasher
- Disposal
Flooring
- Wood
- Tile
Bedrooms and Bathrooms
- 5 Bedrooms
- Split Bedroom Floorplan
- Walk-In Closet
- 3 Full Bathrooms
- Dual Sinks
- Separate Shower in Primary Bathroom
Laundry
- Laundry Room
- Dryer
- Washer
Schools
- Coral Reef Elementary School
Utilities
- Central Heating and Cooling System
- Electric Water Heater
Additional Features
- Private Pool
- Property is zoned PUD
Listing and Financial Details
- Assessor Parcel Number 00424504150005260
- Seller Considering Concessions
Community Details
Overview
- Association fees include common areas, cable TV, recreation facilities, security, internet
- Smith Dairy West Pl 7 Ph Subdivision
Amenities
- Business Center
- Community Wi-Fi
Recreation
- Tennis Courts
- Community Basketball Court
- Community Pool
- Community Spa
- Park
- Trails
Security
- Gated with Attendant
- Resident Manager or Management On Site
Map
Home Values in the Area
Average Home Value in this Area
Property History
| Date | Event | Price | Change | Sq Ft Price |
|---|---|---|---|---|
| 12/12/2024 12/12/24 | Sold | $850,000 | -5.5% | $257 / Sq Ft |
| 09/04/2024 09/04/24 | For Sale | $899,000 | +72.9% | $272 / Sq Ft |
| 06/30/2020 06/30/20 | Sold | $520,000 | -2.8% | $157 / Sq Ft |
| 05/31/2020 05/31/20 | Pending | -- | -- | -- |
| 03/20/2020 03/20/20 | For Sale | $535,000 | +13.8% | $162 / Sq Ft |
| 11/10/2016 11/10/16 | Sold | $470,000 | -6.0% | $142 / Sq Ft |
| 10/11/2016 10/11/16 | Pending | -- | -- | -- |
| 09/08/2016 09/08/16 | For Sale | $500,000 | -- | $151 / Sq Ft |
Tax History
| Year | Tax Paid | Tax Assessment Tax Assessment Total Assessment is a certain percentage of the fair market value that is determined by local assessors to be the total taxable value of land and additions on the property. | Land | Improvement |
|---|---|---|---|---|
| 2024 | $7,680 | $479,633 | -- | -- |
| 2023 | $7,497 | $465,663 | $0 | $0 |
| 2022 | $7,441 | $452,100 | $0 | $0 |
| 2021 | $7,400 | $438,932 | $102,501 | $336,431 |
| 2020 | $7,693 | $412,357 | $97,691 | $314,666 |
| 2019 | $7,818 | $414,284 | $79,200 | $335,084 |
| 2018 | $7,066 | $385,517 | $78,150 | $307,367 |
| 2017 | $6,924 | $372,694 | $74,428 | $298,266 |
| 2016 | $4,888 | $289,828 | $0 | $0 |
| 2015 | $5,006 | $287,813 | $0 | $0 |
| 2014 | $5,016 | $285,529 | $0 | $0 |
Mortgage History
| Date | Status | Loan Amount | Loan Type |
|---|---|---|---|
| Open | $765,000 | New Conventional | |
| Previous Owner | $100,000 | Credit Line Revolving | |
| Previous Owner | $400,000 | New Conventional | |
| Previous Owner | $400,000 | New Conventional | |
| Previous Owner | $300,000 | New Conventional | |
| Previous Owner | $9,300,000 | New Conventional | |
| Previous Owner | $310,000 | New Conventional | |
| Previous Owner | $333,002 | FHA | |
| Previous Owner | $239,000 | Unknown | |
| Previous Owner | $311,000 | Purchase Money Mortgage | |
| Previous Owner | $209,000 | Purchase Money Mortgage | |
| Previous Owner | $500,000 | Credit Line Revolving | |
| Previous Owner | $450,000 | Credit Line Revolving | |
| Previous Owner | $100,000 | Credit Line Revolving | |
| Previous Owner | $281,000 | New Conventional |
Deed History
| Date | Type | Sale Price | Title Company |
|---|---|---|---|
| Warranty Deed | $850,000 | Alliant Title & Escrow | |
| Warranty Deed | $520,000 | Attorney | |
| Warranty Deed | $470,000 | None Available | |
| Warranty Deed | $344,500 | Attorney | |
| Warranty Deed | $520,000 | Multiple | |
| Deed | $355,600 | -- |
Similar Homes in the area
Source: BeachesMLS
MLS Number: R11017966
APN: 00-42-45-04-15-000-5260
- 7204 Windy Preserve
- 6346 Squirewood Way
- 6491 Wetland Dr
- 6328 Squirewood Way
- 7404 Water Dance Way
- 7511 Kingsley Ct
- 7413 Smithbrooke Dr Unit 7413
- 6737 Ashburn Rd
- 6425 Stonehurst Cir
- 6976 Thicket Trce Trace
- 7313 Smithbrooke Dr
- 7309 Smithbrooke Dr
- 7505 Sally Lyn Ln
- 6761 Columbia Ave
- 7878 Springvale Dr
- 6896 Brook Hollow Rd
- 6562 Columbia Ave
- 7841 Rockport Cir
- 6933 Dawntree Ct
- 6538 Blue Bay Cir
