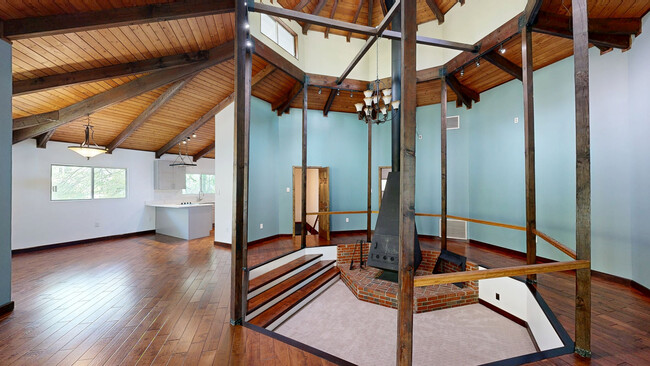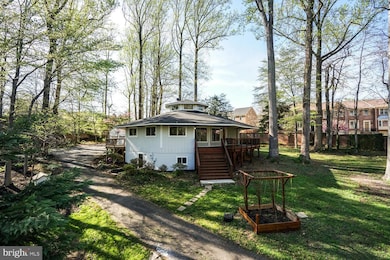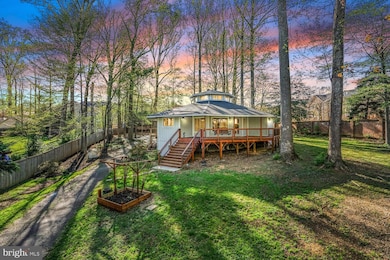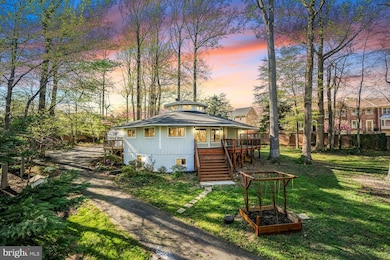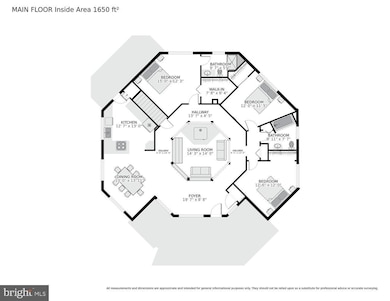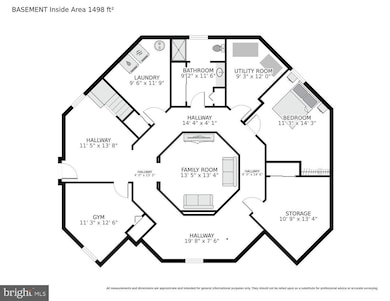
6524 Robin Rd Springfield, VA 22150
Estimated payment $5,804/month
Highlights
- Hot Property
- 0.6 Acre Lot
- Craftsman Architecture
- Home Theater
- Open Floorplan
- Private Lot
About This Home
Open House Sunday 04-27-25 from 1-3 p.m.
This home is AMAZING and the property is idyllic. If you must see anything, it's this one! Welcome to 6524 Robin Road—an architecturally distinctive, custom-built octagon home nestled on over half an acre (.6 acres) of fully fenced land. This two-level residence offers a brand-new kitchen with sleek stainless steel appliances, quartz countertops, and modern cabinetry—perfect for both everyday living and entertaining. Freshly painted throughout, the home includes a versatile den, a spacious storage room, and abundant natural light. Outside, enjoy a large detached 2-car garage, a shed for additional storage, and plenty of yard space for gardening, recreation, or future possibilities. Ideally located just minutes from major commuter routes, this home offers easy access to Washington, DC, Old Town Alexandria, the Franconia-Springfield Metro, and I-95/395/495. Whether you’re headed downtown or around the Beltway, convenience is at your doorstep. This one-of-a-kind home offers privacy, space, and style—all in a prime location.
Open House Schedule
-
Sunday, April 27, 20251:00 to 3:00 pm4/27/2025 1:00:00 PM +00:004/27/2025 3:00:00 PM +00:00Add to Calendar
Home Details
Home Type
- Single Family
Est. Annual Taxes
- $9,367
Year Built
- Built in 1977 | Remodeled in 2025
Lot Details
- 0.6 Acre Lot
- Landscaped
- No Through Street
- Private Lot
- Secluded Lot
- Wooded Lot
- Back, Front, and Side Yard
- Property is in excellent condition
- Property is zoned 120
Parking
- 2 Car Detached Garage
- 10 Driveway Spaces
- Front Facing Garage
- Side Facing Garage
- Off-Street Parking
Home Design
- Craftsman Architecture
- Brick Exterior Construction
- Shingle Roof
- Wood Siding
- Concrete Perimeter Foundation
Interior Spaces
- Property has 2 Levels
- Open Floorplan
- Central Vacuum
- Built-In Features
- Ceiling Fan
- Skylights
- 1 Fireplace
- Combination Kitchen and Dining Room
- Home Theater
- Den
- Home Gym
Kitchen
- Built-In Range
- Built-In Microwave
- Dishwasher
- Stainless Steel Appliances
- Upgraded Countertops
- Disposal
Flooring
- Engineered Wood
- Carpet
- Concrete
- Ceramic Tile
Bedrooms and Bathrooms
- Walk-In Closet
Laundry
- Dryer
- Washer
Finished Basement
- Heated Basement
- Basement Fills Entire Space Under The House
- Interior Basement Entry
- Natural lighting in basement
Schools
- Garfield Elementary School
- Key Middle School
Utilities
- Central Air
- Heat Pump System
- Electric Water Heater
Community Details
- No Home Owners Association
- West Springfield Subdivision
Listing and Financial Details
- Tax Lot 115
- Assessor Parcel Number 0901 02 0115
Map
Home Values in the Area
Average Home Value in this Area
Tax History
| Year | Tax Paid | Tax Assessment Tax Assessment Total Assessment is a certain percentage of the fair market value that is determined by local assessors to be the total taxable value of land and additions on the property. | Land | Improvement |
|---|---|---|---|---|
| 2024 | $8,580 | $740,590 | $304,000 | $436,590 |
| 2023 | $8,563 | $758,780 | $304,000 | $454,780 |
| 2022 | $7,655 | $669,460 | $267,000 | $402,460 |
| 2021 | $7,265 | $619,130 | $243,000 | $376,130 |
| 2020 | $6,882 | $581,520 | $230,000 | $351,520 |
| 2019 | $6,799 | $574,520 | $223,000 | $351,520 |
| 2018 | $6,142 | $534,080 | $223,000 | $311,080 |
| 2017 | $6,064 | $522,270 | $223,000 | $299,270 |
| 2016 | $5,743 | $495,760 | $208,000 | $287,760 |
| 2015 | $5,533 | $495,760 | $208,000 | $287,760 |
| 2014 | $5,520 | $495,760 | $208,000 | $287,760 |
Property History
| Date | Event | Price | Change | Sq Ft Price |
|---|---|---|---|---|
| 04/11/2025 04/11/25 | For Sale | $900,000 | +71.4% | $307 / Sq Ft |
| 02/24/2016 02/24/16 | Sold | $525,000 | -2.4% | $213 / Sq Ft |
| 01/30/2016 01/30/16 | Pending | -- | -- | -- |
| 01/20/2016 01/20/16 | Price Changed | $538,000 | -1.3% | $218 / Sq Ft |
| 12/06/2015 12/06/15 | For Sale | $545,000 | -- | $221 / Sq Ft |
Deed History
| Date | Type | Sale Price | Title Company |
|---|---|---|---|
| Warranty Deed | $525,000 | Central Title | |
| Warranty Deed | $490,000 | -- |
Mortgage History
| Date | Status | Loan Amount | Loan Type |
|---|---|---|---|
| Open | $312,000 | New Conventional | |
| Open | $515,490 | New Conventional | |
| Previous Owner | $455,050 | VA | |
| Previous Owner | $475,450 | VA | |
| Previous Owner | $481,850 | VA |
About the Listing Agent

Broker in the following states: VA, DC, MD, NC, & FL. Real Estate Principles and Practices instructor, as well as Property Investing.
Loretta's Other Listings
Source: Bright MLS
MLS Number: VAFX2233450
APN: 0901-02-0115
- 6556 Antrican Dr
- 7523 Westmore Dr
- 7537 Westmore Dr
- 7302 Oriole Ave
- 7203 Tanager St
- 6522 Spring Rd
- 6224 Kentland St
- 6213 Kentland St
- 6212 Middlesex Ave
- 7204 Dormont St
- 7043 Calamo St
- 6623 Burlington Place
- 7606 Lauralin Place
- 7319 Bath St
- 6840 Clowser Ct
- 6825 Kite Flyer Ct
- 7420 Nancemond St
- 7434 Dickenson St
- 7708 Harwood Place
- 7507 Hooes Rd

