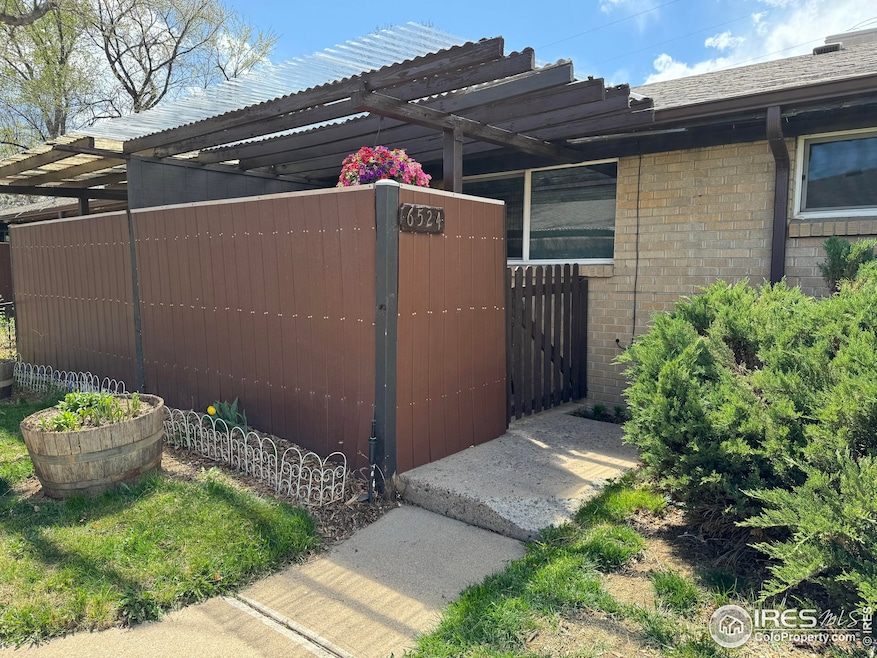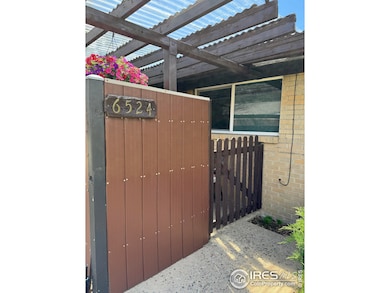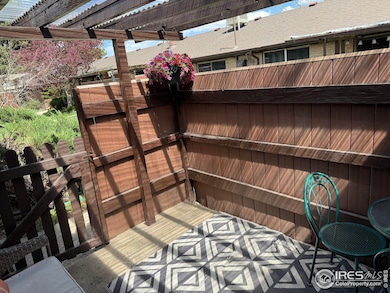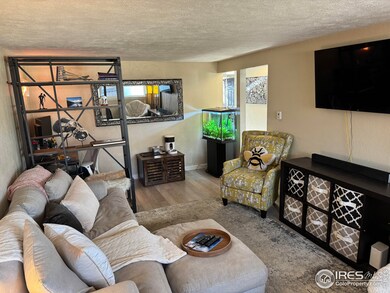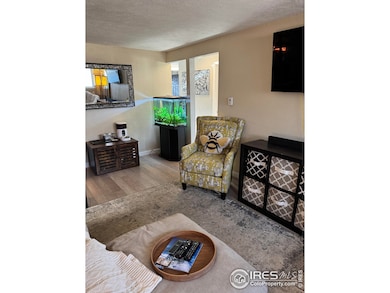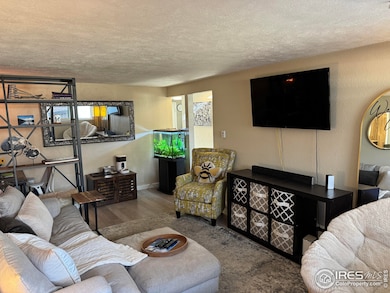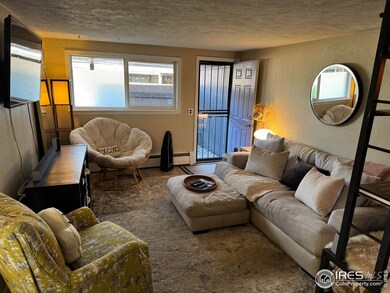
6524 W 14th Ave Unit 6524 Lakewood, CO 80214
Two Creeks NeighborhoodEstimated payment $2,211/month
Highlights
- Wood Flooring
- 5-minute walk to Lamar
- Level Entry For Accessibility
- Brick Veneer
- Cooling Available
- Baseboard Heating
About This Home
Located in the up and coming West Colfax/Lakewood Arts district! This updated unit features no one above you, and no one below you, a fabulous tree filled secluded courtyard and a private front porch area. There is also space for your own garden. Large living room with a big a window lets in natural light, wood floors throughout the unit. Bright and roomy kitchen features plenty of counter space with parking directly outside the enclosed back door entrance for easy loading and unloading. Level parking lot for both the front and rear entrance of the unit, means no stairs anywhere! Both bedrooms have generous sized closets and windows. Bathroom updates include vanity, toilet, shower tile and natural stone geometric on the floor. In unit laundry completes this total urban package. Unit has its own storage locker in the building basement for your seasonal items. HOA includes heat, water, trash, groundskeeping, snow removal and 2 parking spaces. New central boiler was installed in 2023. New evaporative cooler was installed in 2022. One block from the light rail makes for easy access to downtown Denver and Golden. Also close to breweries, restaurants, Sloan's Lake and the famous Casa Bonita.
Townhouse Details
Home Type
- Townhome
Est. Annual Taxes
- $874
Year Built
- Built in 1958
Lot Details
- No Units Located Below
- Partially Fenced Property
HOA Fees
- $665 Monthly HOA Fees
Parking
- Off-Street Parking
Home Design
- Brick Veneer
- Composition Roof
Interior Spaces
- 748 Sq Ft Home
- 1-Story Property
- Wood Flooring
Kitchen
- Electric Oven or Range
- Self-Cleaning Oven
- Dishwasher
Bedrooms and Bathrooms
- 2 Bedrooms
- 1 Full Bathroom
Laundry
- Dryer
- Washer
Accessible Home Design
- Level Entry For Accessibility
Schools
- Molholm Elementary School
- Jefferson Middle School
- Jefferson High School
Utilities
- Cooling Available
- Baseboard Heating
Community Details
- Association fees include trash, snow removal, management, utilities, maintenance structure, water/sewer, heat, hazard insurance
- Capistrano Court Condos Subdivision
Listing and Financial Details
- Assessor Parcel Number 088899
Map
Home Values in the Area
Average Home Value in this Area
Tax History
| Year | Tax Paid | Tax Assessment Tax Assessment Total Assessment is a certain percentage of the fair market value that is determined by local assessors to be the total taxable value of land and additions on the property. | Land | Improvement |
|---|---|---|---|---|
| 2024 | $869 | $9,639 | -- | $9,639 |
| 2023 | $869 | $9,639 | $0 | $9,639 |
| 2022 | $996 | $10,794 | $0 | $10,794 |
| 2021 | $1,010 | $11,105 | $0 | $11,105 |
| 2020 | $1,154 | $12,747 | $0 | $12,747 |
| 2019 | $1,139 | $12,747 | $0 | $12,747 |
| 2018 | $490 | $5,301 | $0 | $5,301 |
| 2017 | $431 | $5,301 | $0 | $5,301 |
| 2016 | $261 | $3,002 | $1 | $3,001 |
| 2015 | $132 | $3,002 | $1 | $3,001 |
| 2014 | $264 | $2,779 | $1 | $2,778 |
Property History
| Date | Event | Price | Change | Sq Ft Price |
|---|---|---|---|---|
| 04/22/2025 04/22/25 | For Sale | $264,000 | +1.9% | $353 / Sq Ft |
| 06/07/2022 06/07/22 | Sold | $259,000 | -- | $350 / Sq Ft |
Deed History
| Date | Type | Sale Price | Title Company |
|---|---|---|---|
| Quit Claim Deed | $6,000 | None Listed On Document | |
| Warranty Deed | $259,000 | Ascendant Title | |
| Warranty Deed | $153,000 | Land Title Guarantee Co | |
| Warranty Deed | $75,000 | First American | |
| Warranty Deed | $79,400 | -- | |
| Quit Claim Deed | -- | -- | |
| Quit Claim Deed | -- | -- |
Mortgage History
| Date | Status | Loan Amount | Loan Type |
|---|---|---|---|
| Previous Owner | $251,230 | New Conventional | |
| Previous Owner | $135,000 | New Conventional | |
| Previous Owner | $135,500 | New Conventional | |
| Previous Owner | $48,000 | Purchase Money Mortgage | |
| Previous Owner | $77,534 | FHA | |
| Previous Owner | $23,100 | No Value Available |
Similar Homes in Lakewood, CO
Source: IRES MLS
MLS Number: 1031846
APN: 49-012-09-054
- 6500 W 14th Ave Unit 6500
- 1418 Pierce St
- 1420 Pierce St
- 1275 Newland St
- 1275 Otis St
- 1143 Lamar St Unit 6
- 1143 Lamar St Unit 3
- 1435 Jay St
- 6700 W 11th Ave Unit 202
- 6700 W 11th Ave Unit 205
- 6220 W 11th Place
- 1836 Ingalls St
- 1524 Ingalls St
- 6935 W 16th Ave
- 1590 Ingalls St Unit 202
- 1640 Reed St
- 1615 Harlan St Unit 2
- 1370 Upham St
- 2545 Reed St
- 1405 Eaton St
