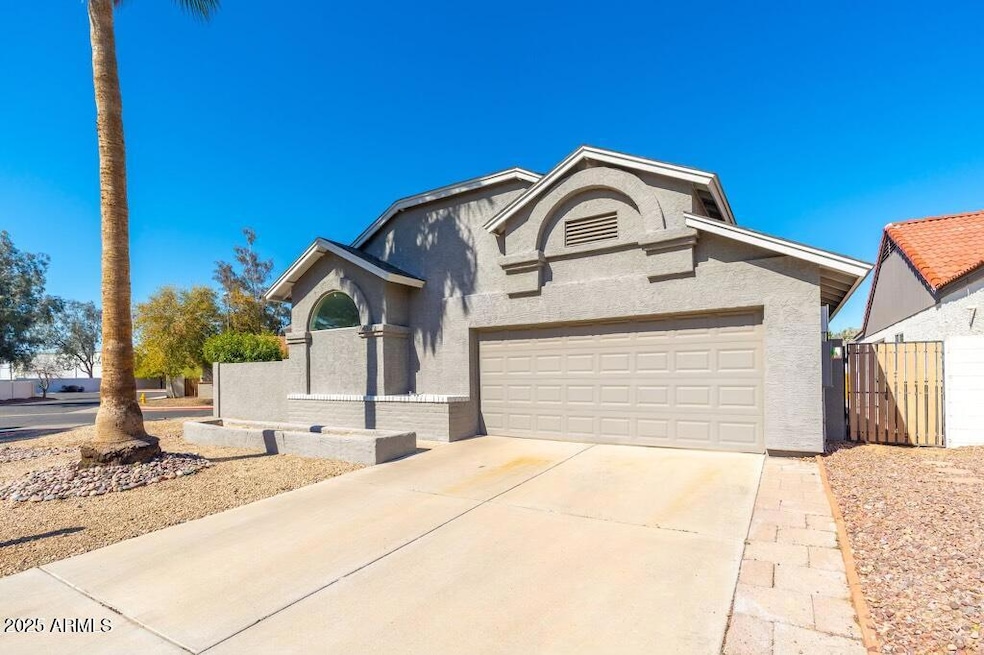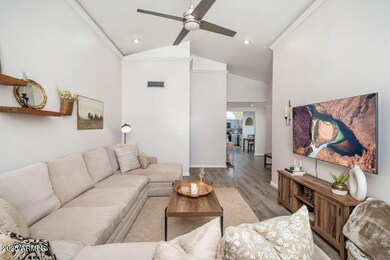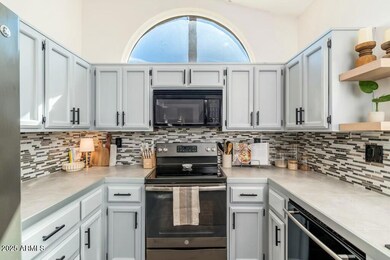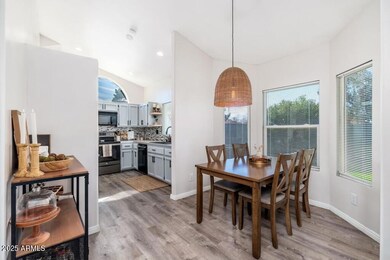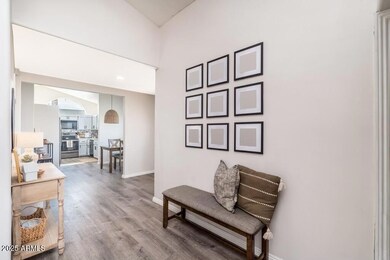
6524 W Beryl Ave Glendale, AZ 85302
Estimated payment $2,564/month
Highlights
- Solar Power System
- Contemporary Architecture
- Corner Lot
- Ironwood High School Rated A-
- Vaulted Ceiling
- Eat-In Kitchen
About This Home
Tucked inside a desirable gated community, this stunning Glendale home is a must-see! Step inside and you'll immediately be welcomed by a bright, open floor plan highlighted by soaring vaulted ceilings.
Located in a secure gated community, this home has been thoughtfully upgraded throughout. Recent improvements include a brand-new HVAC system, a new dishwasher, and fresh turf in the yard. Enjoy the feel of a freshly updated space with new interior paint throughout. Energy efficiency is top of mind with a new 12 kW solar system complete with battery backup. Plus, the back patio has been completely redone, perfect for outdoor relaxation or entertaining. The generously sized primary suite boasts elegant French doors that open to the backyard, a massive walk-in closet with custom designer doors, vaulted ceilings, and an en-suite bathroom featuring a large walk-in shower with updated shower heads, double vanity, can lighting, and more. Two additional spacious bedrooms, each with vaulted ceilings, share a full hall bath with a tub/shower combo and updated vanity faucet.
Home Details
Home Type
- Single Family
Est. Annual Taxes
- $832
Year Built
- Built in 1985
Lot Details
- 6,355 Sq Ft Lot
- Desert faces the front of the property
- Block Wall Fence
- Corner Lot
- Grass Covered Lot
HOA Fees
- $70 Monthly HOA Fees
Parking
- 2 Car Garage
Home Design
- Contemporary Architecture
- Wood Frame Construction
- Composition Roof
- Stucco
Interior Spaces
- 1,323 Sq Ft Home
- 1-Story Property
- Vaulted Ceiling
- Ceiling Fan
- Double Pane Windows
- Laminate Flooring
Kitchen
- Eat-In Kitchen
- Built-In Microwave
Bedrooms and Bathrooms
- 3 Bedrooms
- 2 Bathrooms
- Dual Vanity Sinks in Primary Bathroom
Schools
- Sahuaro Ranch Elementary School
- Ironwood High School
Utilities
- Cooling Available
- Heating Available
- Cable TV Available
Additional Features
- No Interior Steps
- Solar Power System
Listing and Financial Details
- Tax Lot 32
- Assessor Parcel Number 143-49-511
Community Details
Overview
- Association fees include ground maintenance
- Chaparral Ranch Association, Phone Number (602) 277-4418
- Chaparral Ranch Patio Homes 2 Subdivision
Recreation
- Bike Trail
Map
Home Values in the Area
Average Home Value in this Area
Tax History
| Year | Tax Paid | Tax Assessment Tax Assessment Total Assessment is a certain percentage of the fair market value that is determined by local assessors to be the total taxable value of land and additions on the property. | Land | Improvement |
|---|---|---|---|---|
| 2025 | $832 | $10,912 | -- | -- |
| 2024 | $849 | $10,392 | -- | -- |
| 2023 | $849 | $25,300 | $5,060 | $20,240 |
| 2022 | $841 | $19,350 | $3,870 | $15,480 |
| 2021 | $903 | $17,720 | $3,540 | $14,180 |
| 2020 | $916 | $16,630 | $3,320 | $13,310 |
| 2019 | $891 | $15,050 | $3,010 | $12,040 |
| 2018 | $870 | $13,710 | $2,740 | $10,970 |
| 2017 | $876 | $12,010 | $2,400 | $9,610 |
| 2016 | $870 | $9,950 | $1,990 | $7,960 |
| 2015 | $816 | $8,430 | $1,680 | $6,750 |
Property History
| Date | Event | Price | Change | Sq Ft Price |
|---|---|---|---|---|
| 04/16/2025 04/16/25 | For Sale | $434,500 | +12.0% | $328 / Sq Ft |
| 08/25/2022 08/25/22 | Sold | $387,900 | 0.0% | $293 / Sq Ft |
| 07/26/2022 07/26/22 | Pending | -- | -- | -- |
| 07/20/2022 07/20/22 | Price Changed | $387,900 | -4.2% | $293 / Sq Ft |
| 06/10/2022 06/10/22 | For Sale | $405,000 | +114.3% | $306 / Sq Ft |
| 08/03/2017 08/03/17 | Sold | $189,000 | -3.1% | $143 / Sq Ft |
| 05/26/2017 05/26/17 | For Sale | $195,000 | +15.4% | $147 / Sq Ft |
| 12/28/2015 12/28/15 | Sold | $169,000 | 0.0% | $128 / Sq Ft |
| 11/11/2015 11/11/15 | Pending | -- | -- | -- |
| 11/03/2015 11/03/15 | For Sale | $169,000 | +30.0% | $128 / Sq Ft |
| 05/28/2014 05/28/14 | Sold | $130,000 | +4.0% | $98 / Sq Ft |
| 04/01/2014 04/01/14 | For Sale | $125,000 | -- | $94 / Sq Ft |
Deed History
| Date | Type | Sale Price | Title Company |
|---|---|---|---|
| Warranty Deed | -- | None Listed On Document | |
| Warranty Deed | $387,900 | New Title Company Name | |
| Warranty Deed | $189,000 | Title Alliance Professionals | |
| Interfamily Deed Transfer | -- | Driggs Title Agency Inc | |
| Interfamily Deed Transfer | $169,000 | Driggs Title Agency Inc | |
| Warranty Deed | $130,000 | First Arizona Title Agency | |
| Interfamily Deed Transfer | -- | Title Guaranty Agency | |
| Warranty Deed | $135,960 | Chicago Title Insurance Co | |
| Interfamily Deed Transfer | -- | None Available |
Mortgage History
| Date | Status | Loan Amount | Loan Type |
|---|---|---|---|
| Previous Owner | $368,505 | New Conventional | |
| Previous Owner | $182,993 | VA | |
| Previous Owner | $188,690 | VA | |
| Previous Owner | $189,000 | VA | |
| Previous Owner | $165,938 | FHA | |
| Previous Owner | $131,099 | FHA | |
| Previous Owner | $127,645 | FHA | |
| Previous Owner | $175,000 | Stand Alone Refi Refinance Of Original Loan | |
| Previous Owner | $24,300 | Stand Alone Second | |
| Previous Owner | $134,066 | FHA |
Similar Homes in the area
Source: Arizona Regional Multiple Listing Service (ARMLS)
MLS Number: 6852429
APN: 143-49-511
- 10250 N 65th Ave
- 10405 N 65th Dr
- 10010 N 64th Ave
- 6405 W Saguaro Dr
- 10014 N 66th Ln
- 10096 N 63rd Ave
- 6313 W Onyx Ave
- 10827 N 65th Ave
- 6339 W Ironwood Dr
- 6427 W Turquoise Ave
- 10647 N 63rd Dr
- 6217 W Comet Ave
- 6351 W Mountain View Rd
- 10960 N 67th Ave Unit 223
- 10960 N 67th Ave Unit 72
- 10960 N 67th Ave Unit 180
- 10960 N 67th Ave Unit 160
- 10960 N 67th Ave Unit 22
- 10960 N 67th Ave Unit 138
- 10960 N 67th Ave Unit 231
