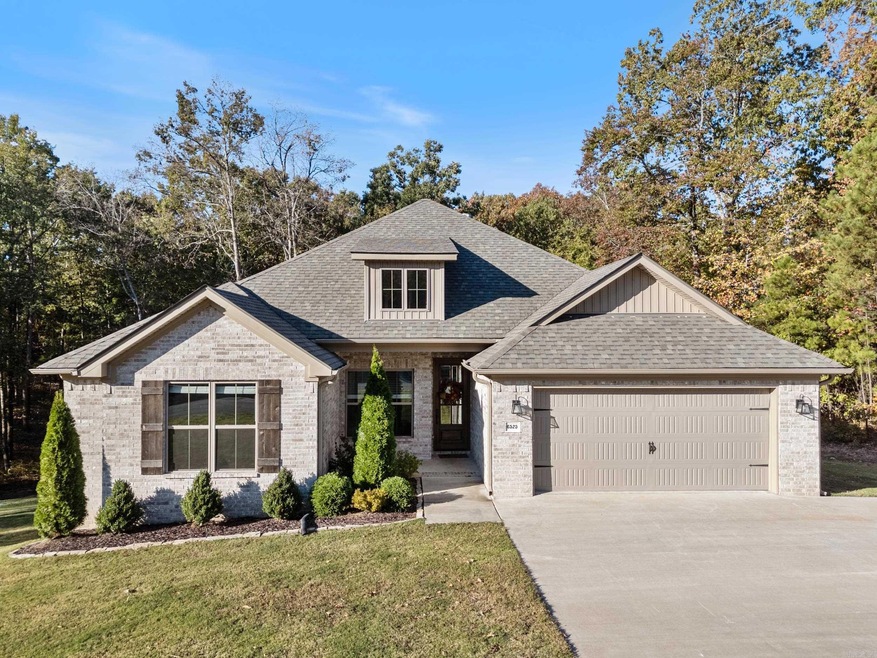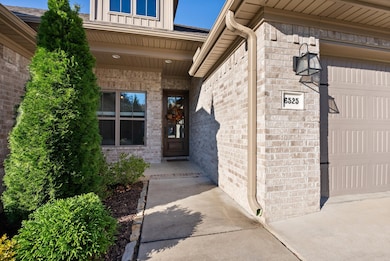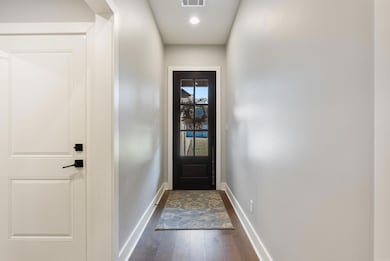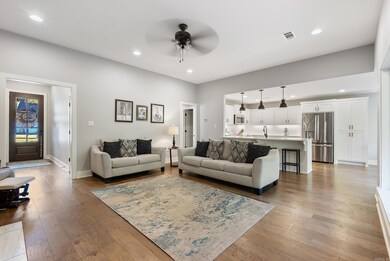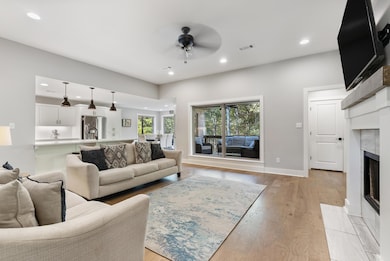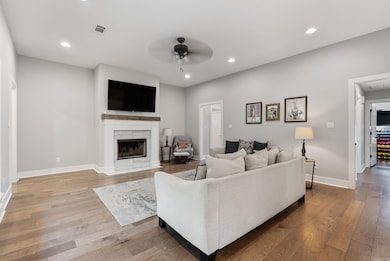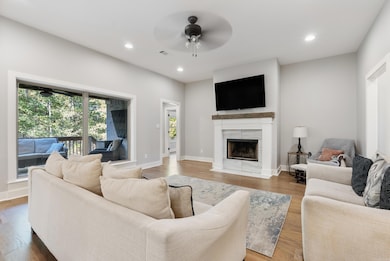
6525 Castle Ridge Dr Benton, AR 72019
Highlights
- Deck
- Eat-In Kitchen
- Laundry Room
- Traditional Architecture
- Walk-In Closet
- 1-Story Property
About This Home
As of November 2024Welcome to your dream retreat! This beautifully maintained home sits on 2.91 acres located in the Benton School District. The spacious home includes 4 beds 2 baths, an open floor plan and outstanding views. The open concept living area is flooded with natural light,creating a warm, inviting atmosphere for family gatherings and entertaining guests. The well-appointed kitchen seamlessly flows into the dining and living spaces, making hosting effortless. Step outside to discover an open deck and an outdoor potio downstairs.The expansive backyard is ideal for summer barbecues, outdoor activities, or simply enjoying the serene surroundings. With ample space for gardening, play, or relaxation, this outdoor oasis is a true highlight of the property. Don’t miss your chance to call this stunning home yours!
Home Details
Home Type
- Single Family
Est. Annual Taxes
- $2,605
Year Built
- Built in 2021
Lot Details
- 2.91 Acre Lot
- Sloped Lot
Parking
- 2 Car Garage
Home Design
- Traditional Architecture
- Brick Exterior Construction
- Slab Foundation
- Composition Roof
Interior Spaces
- 2,086 Sq Ft Home
- 1-Story Property
- Wood Burning Fireplace
- Insulated Windows
- Insulated Doors
- Combination Kitchen and Dining Room
- Luxury Vinyl Tile Flooring
- Laundry Room
Kitchen
- Eat-In Kitchen
- Breakfast Bar
- Electric Range
Bedrooms and Bathrooms
- 4 Bedrooms
- Walk-In Closet
- 2 Full Bathrooms
Outdoor Features
- Deck
Utilities
- Central Heating and Cooling System
- Electric Water Heater
- Septic System
Listing and Financial Details
- Assessor Parcel Number 218-00500-049
Map
Home Values in the Area
Average Home Value in this Area
Property History
| Date | Event | Price | Change | Sq Ft Price |
|---|---|---|---|---|
| 11/27/2024 11/27/24 | Sold | $365,000 | -2.7% | $175 / Sq Ft |
| 11/06/2024 11/06/24 | Pending | -- | -- | -- |
| 10/21/2024 10/21/24 | For Sale | $375,000 | +5.6% | $180 / Sq Ft |
| 03/06/2023 03/06/23 | Sold | $355,000 | 0.0% | $170 / Sq Ft |
| 03/06/2023 03/06/23 | Pending | -- | -- | -- |
| 01/19/2023 01/19/23 | For Sale | $355,000 | -- | $170 / Sq Ft |
Tax History
| Year | Tax Paid | Tax Assessment Tax Assessment Total Assessment is a certain percentage of the fair market value that is determined by local assessors to be the total taxable value of land and additions on the property. | Land | Improvement |
|---|---|---|---|---|
| 2024 | $2,605 | $50,491 | $9,840 | $40,651 |
| 2023 | $2,180 | $50,491 | $9,840 | $40,651 |
| 2022 | $2,230 | $50,491 | $9,840 | $40,651 |
| 2021 | $320 | $6,200 | $6,200 | $0 |
| 2020 | $160 | $3,100 | $3,100 | $0 |
| 2019 | $160 | $3,100 | $3,100 | $0 |
| 2018 | $160 | $3,100 | $3,100 | $0 |
| 2017 | $160 | $3,100 | $3,100 | $0 |
Mortgage History
| Date | Status | Loan Amount | Loan Type |
|---|---|---|---|
| Open | $292,000 | New Conventional | |
| Previous Owner | $266,250 | New Conventional | |
| Previous Owner | $249,000 | New Conventional | |
| Previous Owner | $207,200 | Construction |
Deed History
| Date | Type | Sale Price | Title Company |
|---|---|---|---|
| Warranty Deed | $365,000 | Commerce Title | |
| Warranty Deed | $355,000 | Waco Title | |
| Warranty Deed | $264,000 | Waco Title Company Saline | |
| Warranty Deed | $36,900 | Waco Title |
Similar Homes in Benton, AR
Source: Cooperative Arkansas REALTORS® MLS
MLS Number: 24038608
APN: 218-00500-049
- 6524 Castle Ridge Dr
- 6119 Stone Chase Dr
- 7915 Rolling Manor Dr
- 1325 El Dorado Rd
- 8207 Rolling Manor Dr
- 10503 Carnell Cir
- 000 Buffington Rd
- 644 Tuggle Ln
- 4601 Oklahoma Inn (Tract 2) Rd
- 4601 Oklahoma Inn (Tract 1) Rd
- 4601 Oklahoma Inn Rd
- 332 Tuggle Ln
- 7136 Rolling Meadow Loop
- 000 Eiler Loop
- 2065 Berkshire Dr
- 4149 Hampton Dr
- 4129 Hampton Dr
- 9808 Crossroads
- 7008 Hannah Ln
- 263 Jenkins Ln
