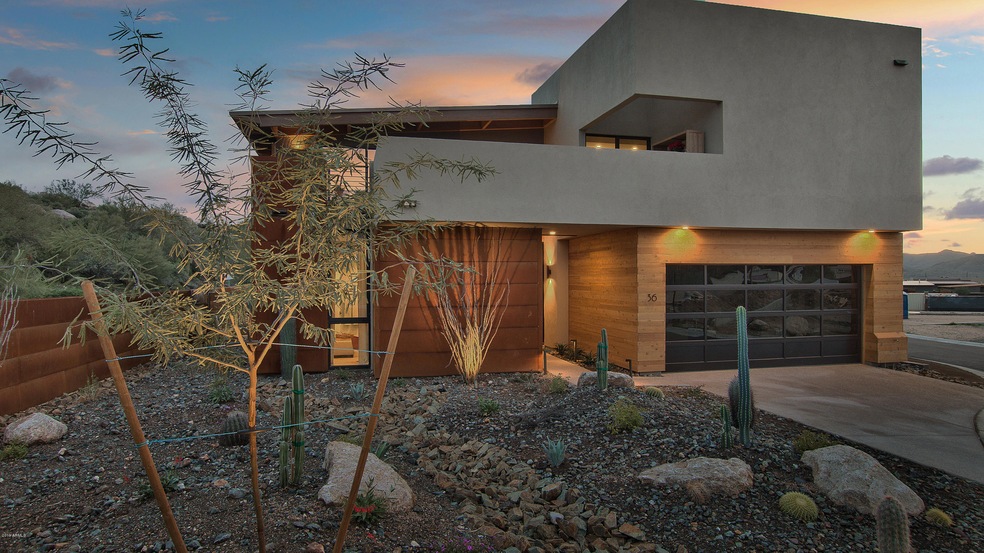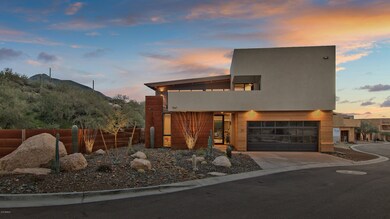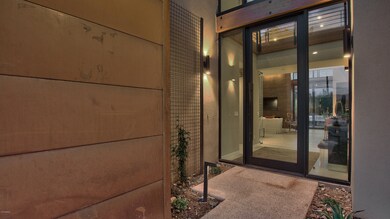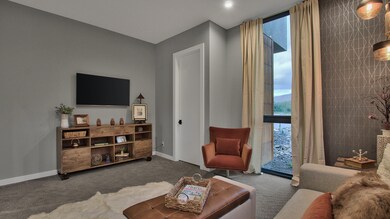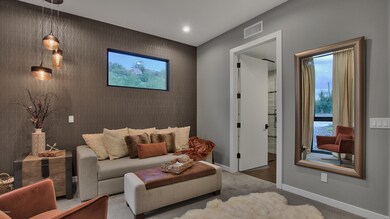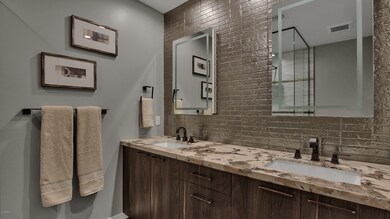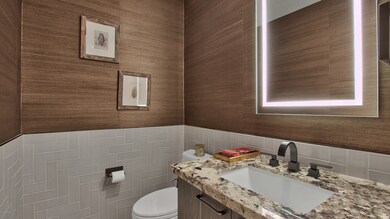
6525 E Cave Creek Rd Unit 20 Cave Creek, AZ 85331
Highlights
- Two Primary Bathrooms
- Mountain View
- Vaulted Ceiling
- Black Mountain Elementary School Rated A-
- Contemporary Architecture
- Main Floor Primary Bedroom
About This Home
As of July 2019BRAND NEW CONSTRUCTION! CONTEMPORARY TWO-STORY HOME DESIGNED TO BLEND IN WITH THE SURROUNDING DESERT AREA. WELCOME TO HIDDEN ROCK AT CAVE CREEK! THIS AGAVE BASE WITH BOTH A FRONT AND BACK VIEWING DECKS FEATURES A TWO MASTER BEDROOM SET-UP. SPACIOUS OPEN GREAT ROOM AREA WITH 20' HIGH CEILING. FORMAL DINING AREA. OPEN KITCHEN AREA WITH ALL BOSCH STAINLESS STEEL APPLIANCES AND NATURAL STONE COUNTERTOPS. LARGE CENTER KITCHEN ISLAND WITH EAT-UP BAR SEATING. BOTH MASTER BEDROOMS HAVE FULL EN-SUITE BATHS AND WALK-IN CLOSETS. LAUNDRY ROOM WITH EXTRA STORAGE AND AN ADDITIONAL POWDER ROOM. ENTIRE UPPER LEVEL IS AN OPEN AND SPACIOUS LOFT AREA WITH A FULL BATHROOM. FRONT VIEWING DECK THAT PROVIDES SOME SPECTACULAR VIEWS OF THE SURROUNDING MOUNTAINOUS AREA! LARGE STORAGE CLOSET AREA OFF THE FRONT DECK FOR EXTRA STORAGE SPACE. REAR-VIEWING DECK THAT PROVIDES EVEN GREATER VIEWS OF THE SURROUNDING MOUNTAINS. BACK YARD PATIO AREA. TWO-CAR GARAGE. COMMUNITY POOL AND SPA. CONVENIENTLY LOCATED JUST MINUTES AWAY FROM FABULOUS RESTAURANTS, ART, CULTURE AND WORLD-CLASS RETAIL SHOPS IN THE TOWN OF CAVE CREEK. FRONT YARD LANDSCAPING AND LOT PREMIUM INCLUDED IN THIS PRICE. SELLER FINANCING AVAILABLE, CONTACT LISTING AGENT FOR DETAILS.
Last Agent to Sell the Property
Griggs's Group Powered by The Altman Brothers License #SA561582000
Co-Listed By
Mary Beth Canham
Realty Executives
Last Buyer's Agent
Scott Grigg
Launch Real Estate
Home Details
Home Type
- Single Family
Est. Annual Taxes
- $162
Year Built
- Built in 2020 | Under Construction
Lot Details
- 4,598 Sq Ft Lot
- Desert faces the front and back of the property
- Wrought Iron Fence
- Partially Fenced Property
- Block Wall Fence
- Front and Back Yard Sprinklers
HOA Fees
- $240 Monthly HOA Fees
Parking
- 2 Car Garage
- Garage Door Opener
Home Design
- Contemporary Architecture
- Wood Frame Construction
- Concrete Roof
- Metal Roof
- Stucco
Interior Spaces
- 2,567 Sq Ft Home
- 2-Story Property
- Vaulted Ceiling
- Ceiling Fan
- Double Pane Windows
- ENERGY STAR Qualified Windows with Low Emissivity
- Family Room with Fireplace
- Mountain Views
- Fire Sprinkler System
Kitchen
- Breakfast Bar
- Gas Cooktop
- Built-In Microwave
- Kitchen Island
- Granite Countertops
Flooring
- Carpet
- Tile
Bedrooms and Bathrooms
- 2 Bedrooms
- Primary Bedroom on Main
- Two Primary Bathrooms
- Primary Bathroom is a Full Bathroom
- 3.5 Bathrooms
- Dual Vanity Sinks in Primary Bathroom
- Bathtub With Separate Shower Stall
Outdoor Features
- Balcony
- Covered patio or porch
Schools
- Black Mountain Elementary School
- Sonoran Trails Middle School
- Cactus Shadows High School
Utilities
- Refrigerated Cooling System
- Heating System Uses Natural Gas
- High Speed Internet
- Cable TV Available
Listing and Financial Details
- Home warranty included in the sale of the property
- Tax Lot 20
- Assessor Parcel Number 216-06-207
Community Details
Overview
- Association fees include ground maintenance, street maintenance, front yard maint
- Sentry Mgmt Association, Phone Number (480) 345-0046
- Built by MC DEVELOPMENT LLC
- Hidden Rock At Cave Creek Subdivision, Agave Base Floorplan
Recreation
- Heated Community Pool
- Community Spa
Map
Home Values in the Area
Average Home Value in this Area
Property History
| Date | Event | Price | Change | Sq Ft Price |
|---|---|---|---|---|
| 03/27/2025 03/27/25 | For Sale | $1,490,000 | +51.7% | $485 / Sq Ft |
| 07/03/2019 07/03/19 | Sold | $982,237 | +0.7% | $383 / Sq Ft |
| 05/29/2019 05/29/19 | Pending | -- | -- | -- |
| 05/29/2019 05/29/19 | For Sale | $975,000 | -- | $380 / Sq Ft |
Tax History
| Year | Tax Paid | Tax Assessment Tax Assessment Total Assessment is a certain percentage of the fair market value that is determined by local assessors to be the total taxable value of land and additions on the property. | Land | Improvement |
|---|---|---|---|---|
| 2025 | $3,032 | $65,049 | -- | -- |
| 2024 | $2,877 | $61,952 | -- | -- |
| 2023 | $2,877 | $111,720 | $22,340 | $89,380 |
| 2022 | $2,821 | $94,670 | $18,930 | $75,740 |
| 2021 | $3,070 | $77,560 | $15,510 | $62,050 |
| 2020 | $184 | $3,750 | $3,750 | $0 |
| 2019 | $182 | $4,515 | $4,515 | $0 |
| 2018 | $172 | $4,725 | $4,725 | $0 |
| 2017 | $166 | $3,870 | $3,870 | $0 |
| 2016 | $143 | $3,300 | $3,300 | $0 |
Deed History
| Date | Type | Sale Price | Title Company |
|---|---|---|---|
| Interfamily Deed Transfer | -- | None Available | |
| Special Warranty Deed | $982,237 | Security Title Agency |
Similar Homes in Cave Creek, AZ
Source: Arizona Regional Multiple Listing Service (ARMLS)
MLS Number: 5932793
APN: 216-06-207
- 6525 E Cave Creek Rd Unit 38
- 6525 E Cave Creek Rd Unit 20
- 6525 E Cave Creek Rd Unit 301
- 6525 E Cave Creek Rd Unit 202
- 6525 E Cave Creek Rd Unit 201
- 6525 E Cave Creek Rd Unit 100
- 6525 E Cave Creek Rd Unit 300
- 6525 E Cave Creek Rd Unit 14
- 6525 E Cave Creek Rd Unit 6
- 6525 E Cave Creek Rd Unit 18
- 6528 E Cave Creek Rd Unit D
- 6501 E Cave Creek Rd
- 374XX N School House Rd
- 38500 N School House Rd Unit 32
- 38500 N School House Rd Unit 62
- 38500 N School House Rd Unit 7
- 38500 N School House Rd Unit 66
- 38500 N School House Rd Unit 13
- 38500 N School House Rd Unit 5
- 38500 N School House Rd Unit 42
