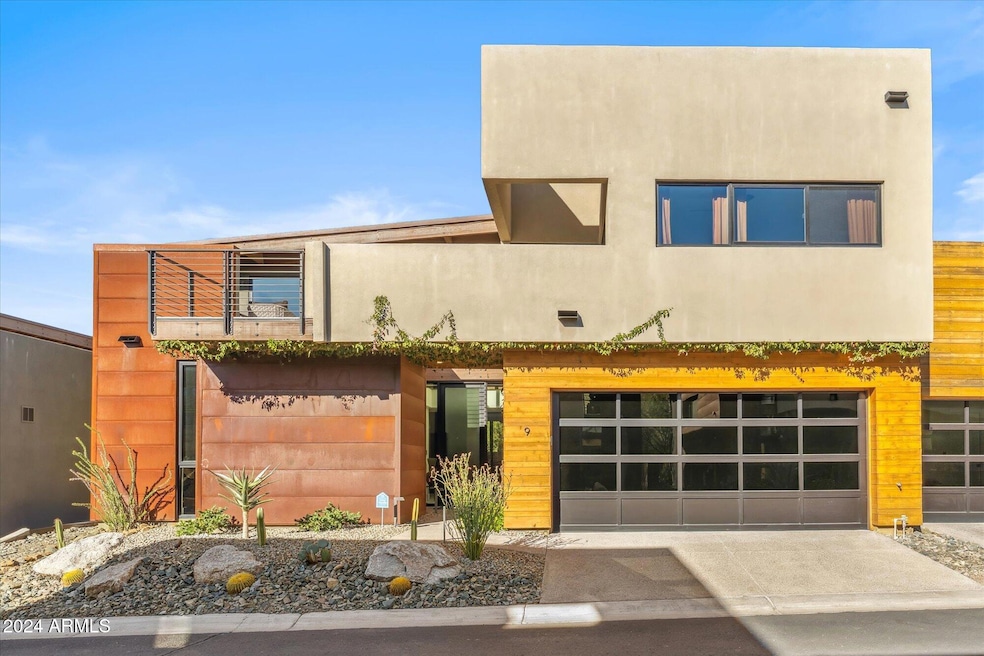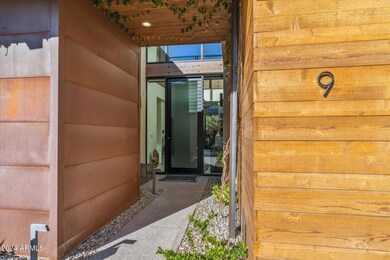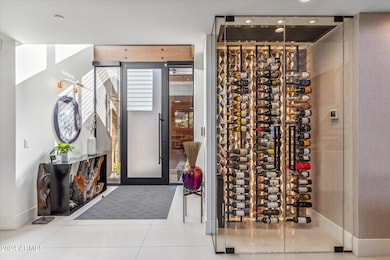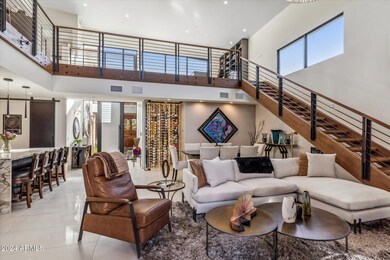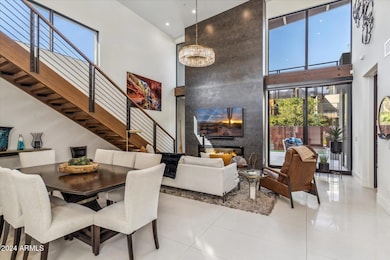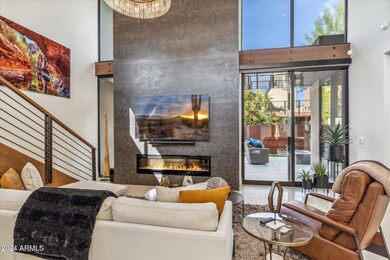
6525 E Cave Creek Rd Unit 9 Cave Creek, AZ 85331
Estimated payment $10,268/month
Highlights
- Mountain View
- Contemporary Architecture
- Main Floor Primary Bedroom
- Black Mountain Elementary School Rated A-
- Vaulted Ceiling
- Granite Countertops
About This Home
This former 2-Story Model is Nestled at the base of BLACK MOUNTAIN in the esteemed community of HIDDEN ROCK located in the HEART OF CAVE CREEK, ARIZONA! This contemporary Masterpiece was designed and built by the acclaimed architect Shawn Kaffer. Featuring Soaring 20' ceiling in the great room with a Wonderful Abundance of natural lighting that dances off the recently added gorgeous custom Chandelier, gas wall fireplace, and a magnificent 8-foot glass encased Wine Fridge. The main floor also boasts 2-Primary suites, split plan providing the utmost privacy. The Gourmet kitchen will not disappoint the culinary enthusiast! Featuring Bosch Stainless steel appliances, TWO Dishwashers, Refrigerator/Freezer & dishwasher fronts match the ungraded modern cabinetry,
built-in Expresso machine, waterfall island, walk-in pantry, pull-out drawers and drop lighting at island.
This kitchen is perfect for anyone channeling their inner chef! Off the kitchen is a 1/2 bath, garage entry, laundry room with built-in's and sink and your lower level entrance to your Private ELEVATOR! Or you can take the beautiful modern floating wood stairs the upstairs. The loft has an office area with built ins, sliding glass door wall leading to the outside South facing balcony with a beautiful view of black mountain. The other side of the loft has a full wet bar with beverage fridge and storage. The upstairs master suite has its own private North facing balcony, beautiful bath and walk-in closet. The media room is huge with built-in shelves and beautiful private bath. This FORMER MODEL IS A MUST SEE!!
Home Details
Home Type
- Single Family
Est. Annual Taxes
- $3,187
Year Built
- Built in 2020
Lot Details
- 4,154 Sq Ft Lot
- Private Streets
- Desert faces the front and back of the property
- Block Wall Fence
- Front and Back Yard Sprinklers
- Private Yard
HOA Fees
- $240 Monthly HOA Fees
Parking
- 2 Car Garage
Home Design
- Home to be built
- Contemporary Architecture
- Wood Frame Construction
- Concrete Roof
- Metal Roof
Interior Spaces
- 3,501 Sq Ft Home
- 2-Story Property
- Elevator
- Wet Bar
- Vaulted Ceiling
- Ceiling Fan
- Gas Fireplace
- Double Pane Windows
- Low Emissivity Windows
- Family Room with Fireplace
- Mountain Views
- Security System Owned
Kitchen
- Eat-In Kitchen
- Breakfast Bar
- Built-In Microwave
- Kitchen Island
- Granite Countertops
Flooring
- Carpet
- Tile
Bedrooms and Bathrooms
- 3 Bedrooms
- Primary Bedroom on Main
- Primary Bathroom is a Full Bathroom
- 4.5 Bathrooms
- Dual Vanity Sinks in Primary Bathroom
- Bathtub With Separate Shower Stall
Accessible Home Design
- No Interior Steps
Outdoor Features
- Balcony
- Built-In Barbecue
Schools
- Black Mountain Elementary School
- Sonoran Trails Middle School
- Cactus Shadows High School
Utilities
- Cooling Available
- Heating Available
- Tankless Water Heater
- Water Softener
- High Speed Internet
Listing and Financial Details
- Tax Lot 9
- Assessor Parcel Number 216-06-197
Community Details
Overview
- Association fees include ground maintenance, street maintenance, front yard maint
- Hidden Rock Association, Phone Number (480) 345-0046
- Hidden Rock At Cave Creek 2Nd Amd Subdivision, Agave Three + Bonus Floorplan
Recreation
- Heated Community Pool
- Community Spa
- Bike Trail
Map
Home Values in the Area
Average Home Value in this Area
Tax History
| Year | Tax Paid | Tax Assessment Tax Assessment Total Assessment is a certain percentage of the fair market value that is determined by local assessors to be the total taxable value of land and additions on the property. | Land | Improvement |
|---|---|---|---|---|
| 2025 | $3,187 | $68,405 | -- | -- |
| 2024 | $3,023 | $65,147 | -- | -- |
| 2023 | $3,023 | $119,250 | $23,850 | $95,400 |
| 2022 | $2,965 | $100,730 | $20,140 | $80,590 |
| 2021 | $3,227 | $82,760 | $16,550 | $66,210 |
| 2020 | $174 | $3,525 | $3,525 | $0 |
| 2019 | $172 | $4,245 | $4,245 | $0 |
| 2018 | $162 | $4,470 | $4,470 | $0 |
| 2017 | $157 | $3,645 | $3,645 | $0 |
| 2016 | $150 | $3,090 | $3,090 | $0 |
Property History
| Date | Event | Price | Change | Sq Ft Price |
|---|---|---|---|---|
| 04/01/2025 04/01/25 | Price Changed | $1,749,000 | -2.8% | $500 / Sq Ft |
| 01/26/2025 01/26/25 | Price Changed | $1,799,000 | -2.8% | $514 / Sq Ft |
| 12/13/2024 12/13/24 | For Sale | $1,850,000 | +43.4% | $528 / Sq Ft |
| 04/30/2021 04/30/21 | Sold | $1,290,000 | -5.5% | $368 / Sq Ft |
| 11/25/2020 11/25/20 | Pending | -- | -- | -- |
| 11/25/2020 11/25/20 | For Sale | $1,365,000 | -- | $390 / Sq Ft |
Deed History
| Date | Type | Sale Price | Title Company |
|---|---|---|---|
| Warranty Deed | $1,290,000 | Greystone Title Agency Llc |
Similar Homes in Cave Creek, AZ
Source: Arizona Regional Multiple Listing Service (ARMLS)
MLS Number: 6793227
APN: 216-06-197
- 6525 E Cave Creek Rd Unit 38
- 6525 E Cave Creek Rd Unit 20
- 6525 E Cave Creek Rd Unit 301
- 6525 E Cave Creek Rd Unit 202
- 6525 E Cave Creek Rd Unit 201
- 6525 E Cave Creek Rd Unit 100
- 6525 E Cave Creek Rd Unit 300
- 6525 E Cave Creek Rd Unit 14
- 6525 E Cave Creek Rd Unit 6
- 6525 E Cave Creek Rd Unit 18
- 6528 E Cave Creek Rd Unit D
- 6501 E Cave Creek Rd
- 374XX N School House Rd
- 38500 N School House Rd Unit 32
- 38500 N School House Rd Unit 62
- 38500 N School House Rd Unit 7
- 38500 N School House Rd Unit 66
- 38500 N School House Rd Unit 13
- 38500 N School House Rd Unit 5
- 38500 N School House Rd Unit 42
