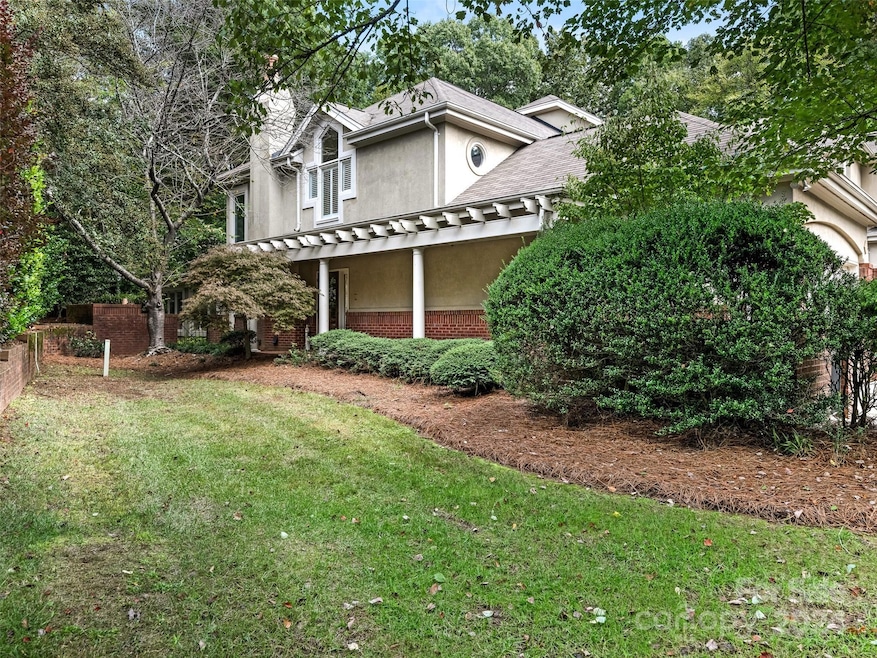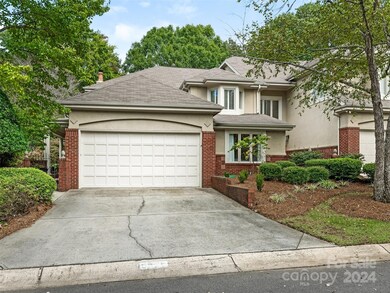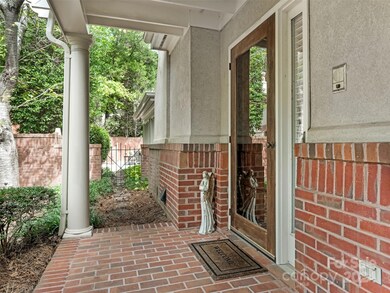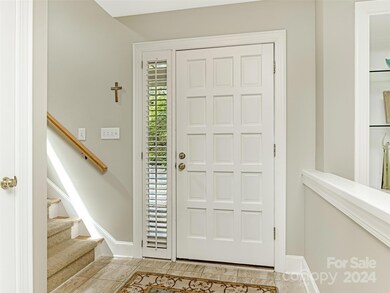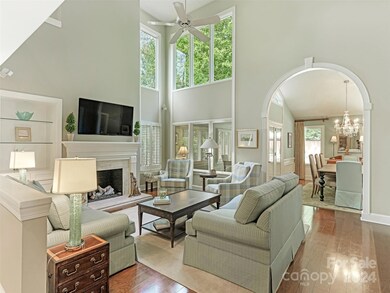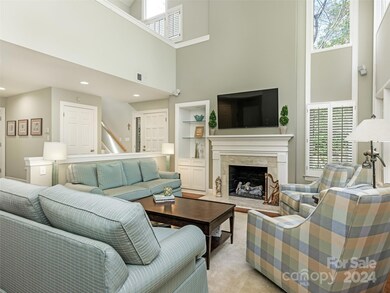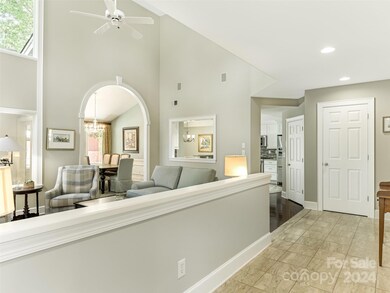
6525 Gaywind Dr Charlotte, NC 28226
Montibello NeighborhoodHighlights
- Pool and Spa
- Open Floorplan
- Wood Flooring
- Sharon Elementary Rated A-
- Transitional Architecture
- End Unit
About This Home
As of November 2024This immaculate 3-bed, 2.5-bath townhome is nestled in a quiet setting with mature landscaping, just minutes from SouthPark. The spacious interior includes a stunning 2-story foyer leading to a bright great room with a fireplace. The updated kitchen features a tray ceiling, stainless steel appliances, white cabinets, and a breakfast nook overlooking a private patio with a pool and spillover spa- a great osas! The main level has a primary suite with a custom walk-in closet, large bathroom with a garden tub and shower. Also on the main floor an office, dining room with an architectural arched doorway, and powder room. Upstairs are 2 bedrooms, 1 bath, and a loft. This end unit affords ultimate privacy and the 2 car garage makes parking a breeze. Close to shops, restaurants, and convenient to Uptown and SouthPark. New HVAC installed in August. There is a proposed roof assessment in the near future. Don't miss this opportunity!!
Last Agent to Sell the Property
Allen Tate SouthPark Brokerage Email: kim.ewert@allentate.com License #226712

Townhouse Details
Home Type
- Townhome
Est. Annual Taxes
- $4,798
Year Built
- Built in 1991
HOA Fees
- $550 Monthly HOA Fees
Parking
- 2 Car Attached Garage
- Driveway
Home Design
- Transitional Architecture
- Brick Exterior Construction
- Slab Foundation
- Stucco
Interior Spaces
- 1.5-Story Property
- Open Floorplan
- Great Room with Fireplace
- Pull Down Stairs to Attic
- Laundry Room
Kitchen
- Oven
- Microwave
- Dishwasher
- Disposal
Flooring
- Wood
- Tile
Bedrooms and Bathrooms
- Walk-In Closet
Pool
- Pool and Spa
- In Ground Pool
Utilities
- Central Air
- Vented Exhaust Fan
- Heat Pump System
- Electric Water Heater
Additional Features
- Terrace
- End Unit
Community Details
- Key Community Management Association
- Villas At Summerlake Condos
- Villas At Summerlake Subdivision
- Mandatory home owners association
Listing and Financial Details
- Assessor Parcel Number 211-551-59
Map
Home Values in the Area
Average Home Value in this Area
Property History
| Date | Event | Price | Change | Sq Ft Price |
|---|---|---|---|---|
| 11/21/2024 11/21/24 | Sold | $835,000 | +7.1% | $312 / Sq Ft |
| 10/04/2024 10/04/24 | Pending | -- | -- | -- |
| 10/04/2024 10/04/24 | For Sale | $780,000 | -- | $292 / Sq Ft |
Tax History
| Year | Tax Paid | Tax Assessment Tax Assessment Total Assessment is a certain percentage of the fair market value that is determined by local assessors to be the total taxable value of land and additions on the property. | Land | Improvement |
|---|---|---|---|---|
| 2023 | $4,798 | $635,200 | $175,000 | $460,200 |
| 2022 | $4,798 | $484,200 | $185,000 | $299,200 |
| 2021 | $4,787 | $484,200 | $185,000 | $299,200 |
| 2020 | $4,780 | $484,200 | $185,000 | $299,200 |
| 2019 | $4,764 | $484,200 | $185,000 | $299,200 |
| 2018 | $4,158 | $311,300 | $65,000 | $246,300 |
| 2017 | $4,092 | $311,300 | $65,000 | $246,300 |
| 2016 | $4,083 | $311,300 | $65,000 | $246,300 |
| 2015 | $4,071 | $311,300 | $65,000 | $246,300 |
| 2014 | $4,037 | $311,300 | $65,000 | $246,300 |
Mortgage History
| Date | Status | Loan Amount | Loan Type |
|---|---|---|---|
| Open | $668,000 | New Conventional | |
| Previous Owner | $392,000 | New Conventional |
Deed History
| Date | Type | Sale Price | Title Company |
|---|---|---|---|
| Warranty Deed | $835,000 | Harbor City Title | |
| Warranty Deed | $305,000 | None Available | |
| Interfamily Deed Transfer | -- | None Available |
Similar Homes in Charlotte, NC
Source: Canopy MLS (Canopy Realtor® Association)
MLS Number: 4188258
APN: 211-551-59
- 2305 Flintwood Ln
- 2209 Vauxhall Ct
- 5217 Camilla Dr
- 6200 Old Providence Rd
- 5021 Kimblewyck Ln
- 5618 Camilla Dr
- 4819 Camilla Dr
- 4830 Broad Hollow Dr
- 5015 Hardison Rd
- 6614 Old Providence Rd
- 820 River Oaks Ln Unit 3A
- 2310 La Maison Dr
- 2622 Sheffield Crescent Ct
- 800 River Oaks Ln
- 913 Dacavin Dr
- 1437 Jules Ct
- 6600 Knightswood Dr
- 1419 Jules Ct
- 4811 Pellyn Farm Ct
- 2015 Pellyn Wood Dr
