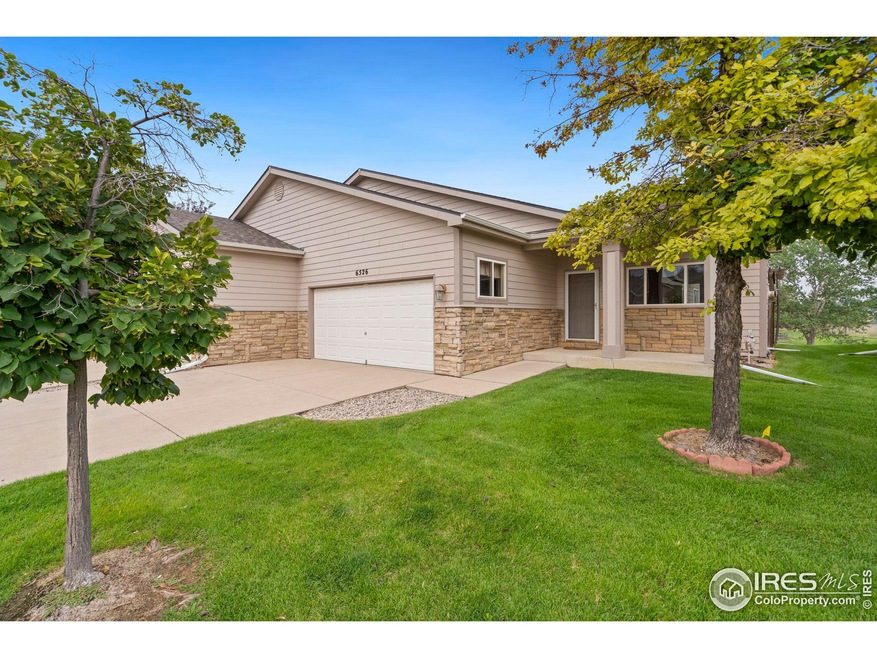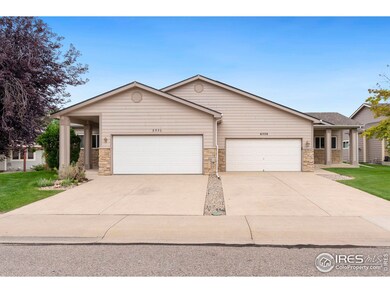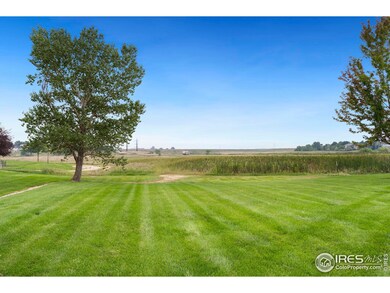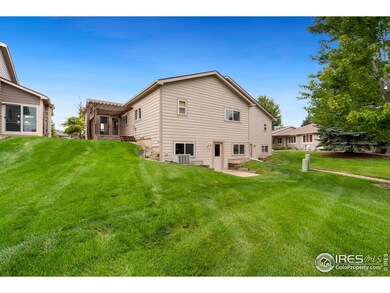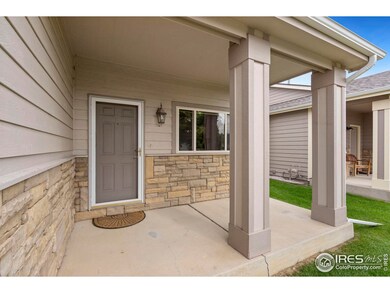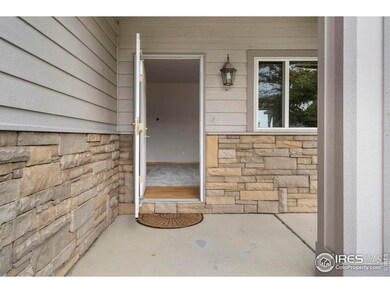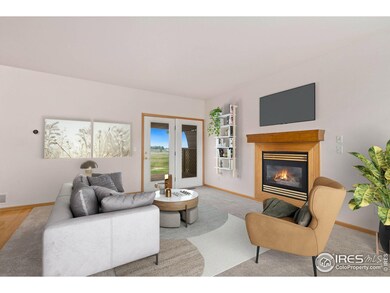
$355,000
- 4 Beds
- 2.5 Baths
- 1,629 Sq Ft
- 3029 Ross Dr
- Unit Y8
- Fort Collins, CO
Stunning 4-Bedroom Townhouse Near Horsetooth Reservoir Welcome to your dream home! This beautifully updated 4-bedroom, 3-bathroom townhouse offers the perfect blend of comfort, style, and location. Freshly painted and featuring hard floors throughout, this home is move-in ready with a modern touch. Step inside to an inviting layout, where natural light fills the spacious living areas. The
The Alan Smith Team RE/MAX Professionals
