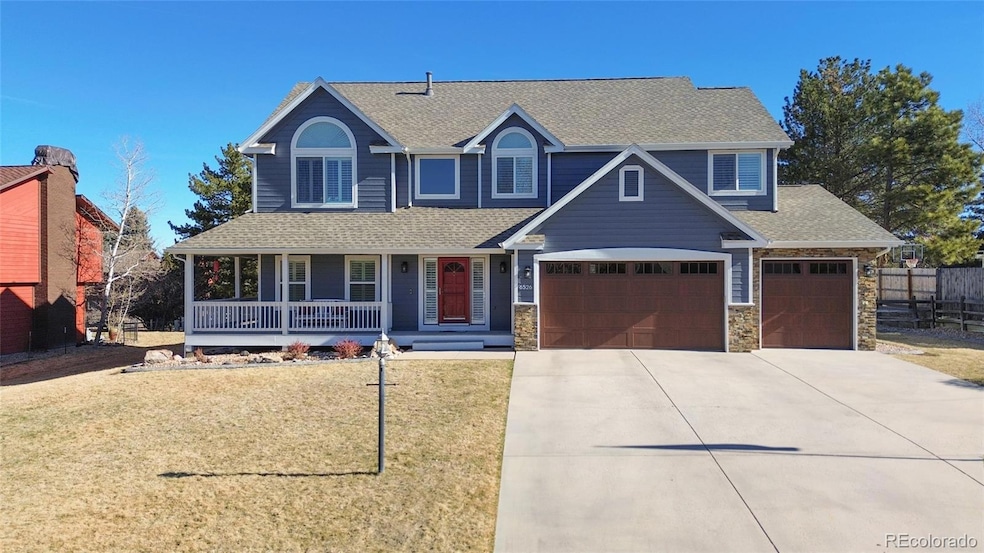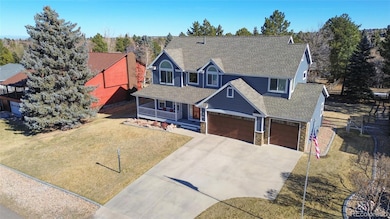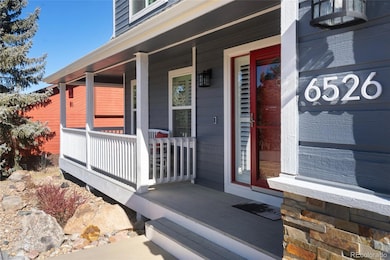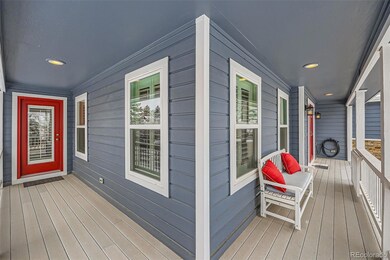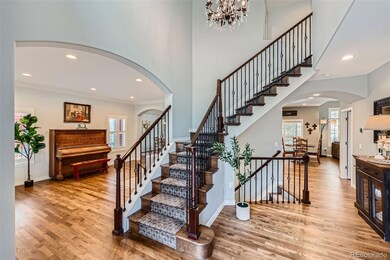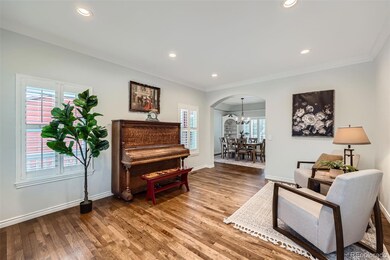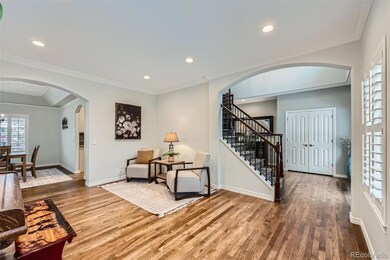Welcome to this stunning 5-bedroom, 5-bathroom home located in the highly sought-after community of The Pinery. Situated on a spacious 0.3-acre lot, this residence blends elegance, comfort, and functionality in a serene, wooded setting. Upon entering, you're greeted by a dramatic open staircase and gleaming hardwood floors that extend throughout the main level. Plantation shutters grace every window, adding classic charm and refined privacy. The main floor offers a formal dining room with access to a peaceful front patio, a formal sitting room, and a spacious living room with a gas fireplace and oversized windows that flood the space with natural light. The gourmet kitchen is a chef’s dream, featuring white cabinetry, stainless steel appliances, and a tasteful backsplash. Just off the kitchen and garage, you'll find an oversized mudroom and a laundry area with a built-in dog door and access to the backyard. Upstairs, retreat to your luxurious primary suite with a five-piece spa-style bathroom, marble finishes, dual vanities, a soaking tub, glass-enclosed shower, and walk-in closet. Three additional bedrooms offer plush carpet, walk-in closets, and easy access to well-appointed bathrooms. The finished basement is an entertainer’s dream or the perfect guest suite, with a custom bar area, additional family room, bedroom with en-suite bath, and a large storage room. Step outside to a private backyard oasis—ideal for Colorado evenings around the firepit or playtime on the built-in playground. Enjoy outdoor living year-round on your covered Fiberon Deck (2016) surrounded by mature pines. Located in The Pinery, known for its natural beauty, wildlife, golf course, and miles of trails, this home offers more than just a place to live—it’s a lifestyle. Major updates include a Class 4 impact-resistant roof (2024), exterior paint and garage doors (2023), water heater and shed (2022), new windows (2021), and a whole-house fan (2020) and plenty more!

