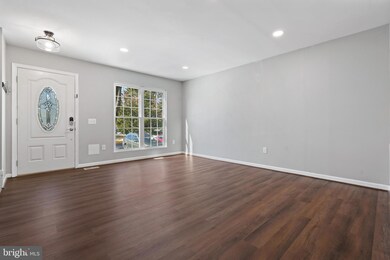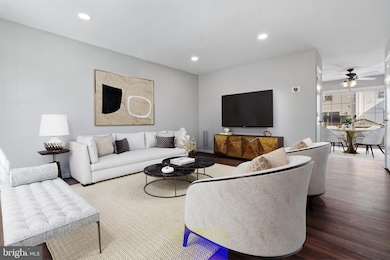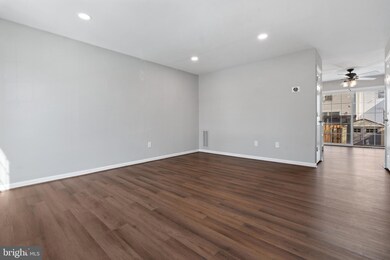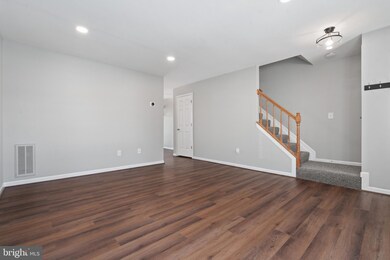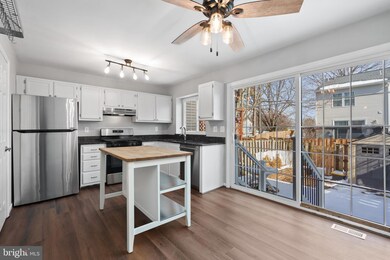
6526 Old Carriage Way Alexandria, VA 22315
Highlights
- Colonial Architecture
- Traditional Floor Plan
- Community Pool
- Island Creek Elementary School Rated A-
- Upgraded Countertops
- Den
About This Home
As of March 2025Move-in ready with all the right updates! Freshly painted with brand-new vinyl flooring and carpet throughout! On the main level, you'll find an open-concept kitchen with a dedicated dining area, a convenient half bath, and a sun-filled living room. Upstairs, two generously sized bedrooms each feature their own IKEA closet system, while the spacious bathroom boasts a double vanity. The versatile lower level offers an additional recreation area and includes a separate bonus room—ideal as a third bedroom, home office, or fitness studio. With spring around the corner, you'll love hosting gatherings with friends and family on the stylish Trex composite deck (2021). The backyard also features a lawn/gardening area, storage shed, and a wooden privacy fence. Most of the heavy lifting has already been done: polybutylene piping replaced w/ durable copper manifold plumbing system (2018), new vinyl windows on main & upper levels (2019), water heater (2021), electrical heavy-up & new main panel (2023). A reserved parking space conveys, with ample guest parking available. The home is part of a great HOA community featuring a playground and a community pool.
Last Agent to Sell the Property
Jason Holt
Redfin Corp License #615696

Last Buyer's Agent
Anthony Lam
Redfin Corporation License #0225204747

Townhouse Details
Home Type
- Townhome
Est. Annual Taxes
- $5,209
Year Built
- Built in 1987
Lot Details
- 1,260 Sq Ft Lot
- Back Yard Fenced
- Panel Fence
HOA Fees
- $118 Monthly HOA Fees
Home Design
- Colonial Architecture
- Asphalt Roof
- Vinyl Siding
Interior Spaces
- Property has 2 Levels
- Traditional Floor Plan
- Ceiling Fan
- Window Screens
- Sliding Doors
- Six Panel Doors
- Living Room
- Combination Kitchen and Dining Room
- Den
- Basement Fills Entire Space Under The House
Kitchen
- Eat-In Kitchen
- Gas Oven or Range
- Range Hood
- Ice Maker
- Dishwasher
- Upgraded Countertops
- Disposal
Bedrooms and Bathrooms
- 2 Bedrooms
- En-Suite Primary Bedroom
Laundry
- Laundry Room
- Front Loading Dryer
- Washer
Home Security
Parking
- 1 Parking Space
- 1 Assigned Parking Space
Outdoor Features
- Patio
Schools
- Hayfield High School
Utilities
- Forced Air Heating and Cooling System
- Natural Gas Water Heater
Listing and Financial Details
- Tax Lot 91
- Assessor Parcel Number 0992 07 0091
Community Details
Overview
- Landsdowne Community
- Landsdowne Subdivision
Recreation
- Community Playground
- Community Pool
Security
- Storm Doors
- Fire and Smoke Detector
Map
Home Values in the Area
Average Home Value in this Area
Property History
| Date | Event | Price | Change | Sq Ft Price |
|---|---|---|---|---|
| 03/11/2025 03/11/25 | Sold | $531,000 | +3.1% | $359 / Sq Ft |
| 02/14/2025 02/14/25 | For Sale | $515,000 | +41.9% | $348 / Sq Ft |
| 09/12/2017 09/12/17 | Sold | $363,000 | +2.3% | $245 / Sq Ft |
| 09/11/2017 09/11/17 | Pending | -- | -- | -- |
| 09/08/2017 09/08/17 | For Sale | $355,000 | +4.7% | $240 / Sq Ft |
| 03/27/2015 03/27/15 | Sold | $339,000 | 0.0% | $229 / Sq Ft |
| 02/24/2015 02/24/15 | Pending | -- | -- | -- |
| 02/20/2015 02/20/15 | For Sale | $339,000 | -- | $229 / Sq Ft |
Tax History
| Year | Tax Paid | Tax Assessment Tax Assessment Total Assessment is a certain percentage of the fair market value that is determined by local assessors to be the total taxable value of land and additions on the property. | Land | Improvement |
|---|---|---|---|---|
| 2024 | $5,209 | $449,650 | $165,000 | $284,650 |
| 2023 | $5,090 | $451,070 | $165,000 | $286,070 |
| 2022 | $4,861 | $425,070 | $140,000 | $285,070 |
| 2021 | $4,570 | $389,440 | $110,000 | $279,440 |
| 2020 | $4,417 | $373,190 | $98,000 | $275,190 |
| 2019 | $4,242 | $358,400 | $92,000 | $266,400 |
| 2018 | $4,039 | $351,180 | $90,000 | $261,180 |
| 2017 | $3,899 | $335,800 | $80,000 | $255,800 |
| 2016 | $3,862 | $333,340 | $80,000 | $253,340 |
| 2015 | $3,491 | $312,770 | $80,000 | $232,770 |
| 2014 | $3,347 | $300,620 | $80,000 | $220,620 |
Mortgage History
| Date | Status | Loan Amount | Loan Type |
|---|---|---|---|
| Open | $300,000 | New Conventional | |
| Closed | $300,000 | New Conventional | |
| Previous Owner | $135,000 | Credit Line Revolving | |
| Previous Owner | $352,252 | VA | |
| Previous Owner | $70,804 | VA | |
| Previous Owner | $305,100 | New Conventional | |
| Previous Owner | $339,641 | FHA | |
| Previous Owner | $336,600 | Adjustable Rate Mortgage/ARM | |
| Previous Owner | $124,837 | No Value Available |
Deed History
| Date | Type | Sale Price | Title Company |
|---|---|---|---|
| Deed | $531,000 | First American Title | |
| Deed | $531,000 | First American Title | |
| Gift Deed | -- | Property Title & Escrow | |
| Deed | $363,000 | Commonwealth Land Title | |
| Warranty Deed | $339,000 | -- | |
| Warranty Deed | $271,000 | -- | |
| Deed | $124,900 | -- |
Similar Homes in Alexandria, VA
Source: Bright MLS
MLS Number: VAFX2221248
APN: 0992-07-0091
- 7813 Bold Lion Ln
- 7823 Desiree St
- 6510 Tassia Dr
- 7807 Desiree St
- 7839 Seth Hampton Dr
- 8045 Sky Blue Dr
- 8049 Sky Blue Dr
- 6615 Sky Blue Ct
- 7711 Beulah St
- 8075 Sky Blue Dr
- 7802 Seth Hampton Dr
- 6601J Thackwell Way Unit 3J
- 7708I Haynes Point Way Unit 9I
- 7706B Haynes Point Way Unit 8B
- 7721 Sullivan Cir
- 6605 Thomas Grant Ct
- 6137 Olivet Dr
- 7697 Lavenham Landing
- 6103 Olivet Dr
- 6240 Windham Hill Run


