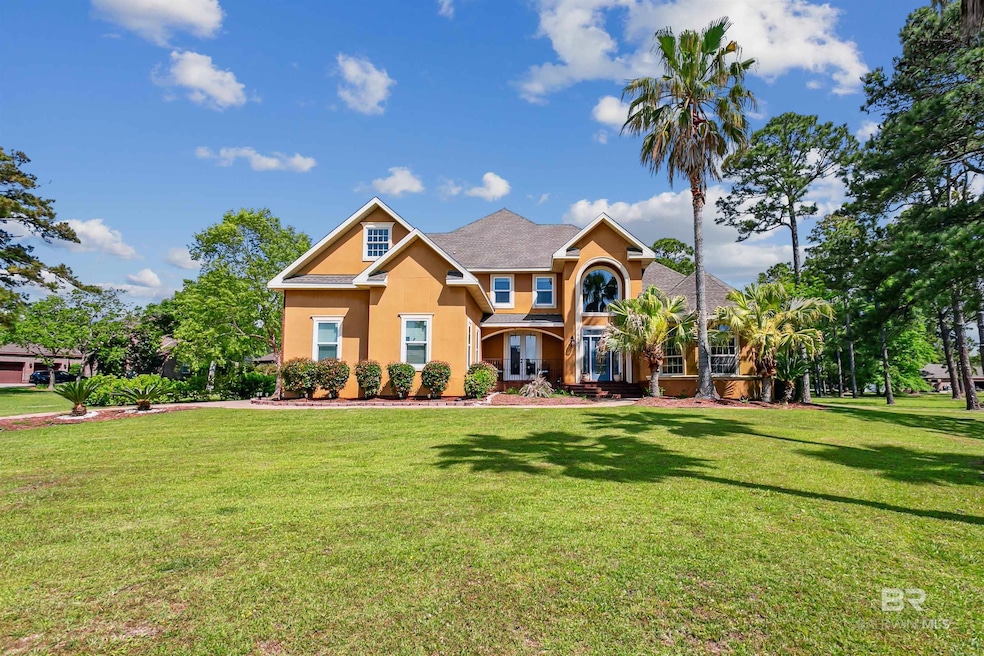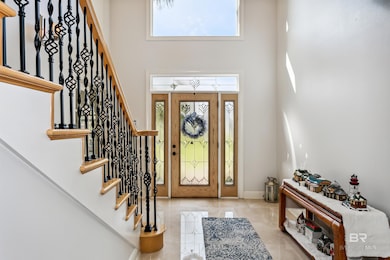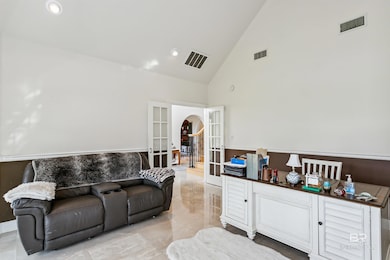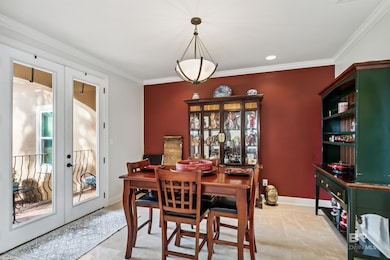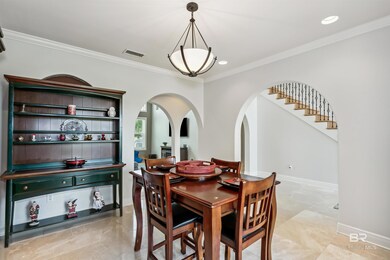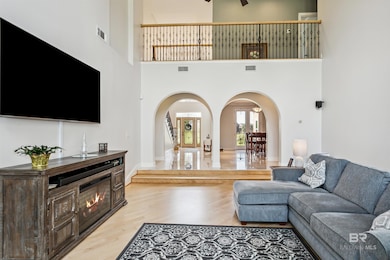
6527 E Quarry Dr Elberta, AL 36530
Estimated payment $5,158/month
Highlights
- Deeded Waterfront Access Rights
- Private Dock
- Sitting Area In Primary Bedroom
- Elberta Elementary School Rated A-
- Boat Ramp
- 0.7 Acre Lot
About This Home
Nestled in a tranquil, picturesque community with cobblestone streets and vintage copper and cast-iron streetlamps, this luxury coastal traditional style home exudes charm and elegance. The neighborhood is a haven for water sports enthusiasts, boasting its own community marina just a stone's throw away from the house. The home itself is situated on a generous corner lot, providing ample space and privacy. The exterior is a harmonious blend of traditional and coastal elements, creating a welcoming and warm atmosphere. The interior is equally impressive, with high-end finishes and attention to detail evident in every room. For tennis lovers, the community offers well-maintained courts, encouraging residents to engage in friendly matches and tournaments. Further enhancing the appeal of this location is the proximity to Barbers Marina, a mere 5-minute drive away. Here, boat slips ae readily available, offering easy access to the open water. One of the home's standout features is the oversized deck, providing an ideal spot for relaxation or entertaining. Overlooking the common area, it offers stunning views and a perfect setting for al fresco dining or simply enjoying a quiet moment with a good book. This home truly offers the best of coastal living, combining luxury, convenience, and a strong sense of community. Whether you're a water sports enthusiast or simply someone who appreciates the finer things in life, this home is the perfect sanctuary. Updates include: Impact Resistant Windows, 2 exterior side entry doors and French doors in Dining Room, 2 water heaters, 1 new heating and a/c unit, deck, gutters on back of home, flooring in Recreation Room, lighting in stairwell, dining room, two ceiling fans in Great Room, LED lighting in Master Closet, Dishwasher, French Door Refrigerator.Seller is Owner/Listing Agent of this Property. Buyer to verify all information during due diligence.
Home Details
Home Type
- Single Family
Est. Annual Taxes
- $4,308
Year Built
- Built in 2003
Lot Details
- 0.7 Acre Lot
- Lot Dimensions are 94.3 x 241.8
- Corner Lot
- Irregular Lot
- Sprinkler System
- Few Trees
HOA Fees
- $63 Monthly HOA Fees
Home Design
- Mediterranean Architecture
- Brick or Stone Mason
- Slab Foundation
- Wood Frame Construction
- Dimensional Roof
- Stucco
Interior Spaces
- 3,938 Sq Ft Home
- 2-Story Property
- Vaulted Ceiling
- Ceiling Fan
- Electric Fireplace
- Double Pane Windows
- ENERGY STAR Qualified Windows
- Window Treatments
- Entrance Foyer
- Breakfast Room
- Formal Dining Room
- Home Office
- Recreation Room
- Laundry on main level
Kitchen
- Breakfast Bar
- Convection Oven
- Electric Range
- Microwave
- Dishwasher
- ENERGY STAR Qualified Appliances
- Disposal
Flooring
- Wood
- Carpet
- Laminate
- Stone
- Tile
Bedrooms and Bathrooms
- 4 Bedrooms
- Sitting Area In Primary Bedroom
- Primary Bedroom on Main
- Split Bedroom Floorplan
- Walk-In Closet
- Single Vanity
- Private Water Closet
- Jetted Tub in Primary Bathroom
- Soaking Tub
- Separate Shower
Home Security
- Home Security System
- Fire and Smoke Detector
Parking
- Attached Garage
- Automatic Garage Door Opener
Outdoor Features
- Deeded Waterfront Access Rights
- Boat Ramp
- Private Dock
- Front Porch
Schools
- Elberta Elementary School
- Elberta Middle School
- Elberta High School
Utilities
- ENERGY STAR Qualified Air Conditioning
- Central Air
- Floor Furnace
- Underground Utilities
- Electric Water Heater
- Internet Available
Additional Features
- ENERGY STAR Qualified Equipment for Heating
- Trailer Storage
Listing and Financial Details
- Legal Lot and Block 27 / 27
- Assessor Parcel Number 6207260000040.080
Community Details
Overview
- Association fees include management, common area insurance, ground maintenance, recreational facilities, taxes-common area
Recreation
- Tennis Courts
Security
- Resident Manager or Management On Site
Map
Home Values in the Area
Average Home Value in this Area
Tax History
| Year | Tax Paid | Tax Assessment Tax Assessment Total Assessment is a certain percentage of the fair market value that is determined by local assessors to be the total taxable value of land and additions on the property. | Land | Improvement |
|---|---|---|---|---|
| 2024 | $4,023 | $143,680 | $19,200 | $124,480 |
| 2023 | $4,308 | $153,840 | $21,880 | $131,960 |
| 2022 | $3,393 | $121,180 | $0 | $0 |
| 2021 | $988 | $49,700 | $0 | $0 |
| 2020 | $1,360 | $50,180 | $0 | $0 |
| 2019 | $1,475 | $54,280 | $0 | $0 |
| 2018 | $1,247 | $46,140 | $0 | $0 |
| 2017 | $1,147 | $42,580 | $0 | $0 |
| 2016 | $1,158 | $42,980 | $0 | $0 |
| 2015 | $1,157 | $42,940 | $0 | $0 |
| 2014 | $1,111 | $41,280 | $0 | $0 |
| 2013 | -- | $41,660 | $0 | $0 |
Property History
| Date | Event | Price | Change | Sq Ft Price |
|---|---|---|---|---|
| 04/06/2025 04/06/25 | Price Changed | $850,000 | -1.2% | $216 / Sq Ft |
| 03/06/2025 03/06/25 | Price Changed | $860,000 | -1.1% | $218 / Sq Ft |
| 02/10/2025 02/10/25 | Price Changed | $870,000 | -1.1% | $221 / Sq Ft |
| 01/29/2025 01/29/25 | For Sale | $880,000 | -- | $223 / Sq Ft |
Deed History
| Date | Type | Sale Price | Title Company |
|---|---|---|---|
| Warranty Deed | $482,000 | None Available | |
| Vendors Lien | $527,000 | Ct |
Mortgage History
| Date | Status | Loan Amount | Loan Type |
|---|---|---|---|
| Open | $242,000 | New Conventional | |
| Previous Owner | $410,775 | Adjustable Rate Mortgage/ARM | |
| Previous Owner | $399,975 | New Conventional | |
| Previous Owner | $417,000 | Unknown | |
| Previous Owner | $84,000 | Credit Line Revolving | |
| Previous Owner | $484,300 | Seller Take Back | |
| Previous Owner | $400,000 | Unknown | |
| Previous Owner | $263,500 | Unknown |
Similar Homes in the area
Source: Baldwin REALTORS®
MLS Number: 373320
APN: 62-07-26-0-000-040.080
- 6433 E Quarry Dr Unit 18
- 229961 S Quarry Ln Unit 26
- 28542 S Quarry Ln
- 6459 E Quarry Dr
- 6570 County Road 95
- 6232 County Road 95
- 0 County Road 95 Unit 372930
- 0 County Road 95 Unit 4 369901
- 5769 Pensacola Ave
- 5691 Pensacola Ave
- 5615 Bay La Launch Ave
- 5698 Pensacola Ave
- 0 Armadillo Ave Unit 506 376528
- 0 Armadillo Ave Unit 503&S25 of 504
- 5525 Wolfhead Ave
- 5699 Armadillo Ave
- 5575 Bay La Launch Ave Unit 187
- 5704 Armadillo Ave
- 5560 Bay La Launch Ave
- 5665 Armadillo Ave
