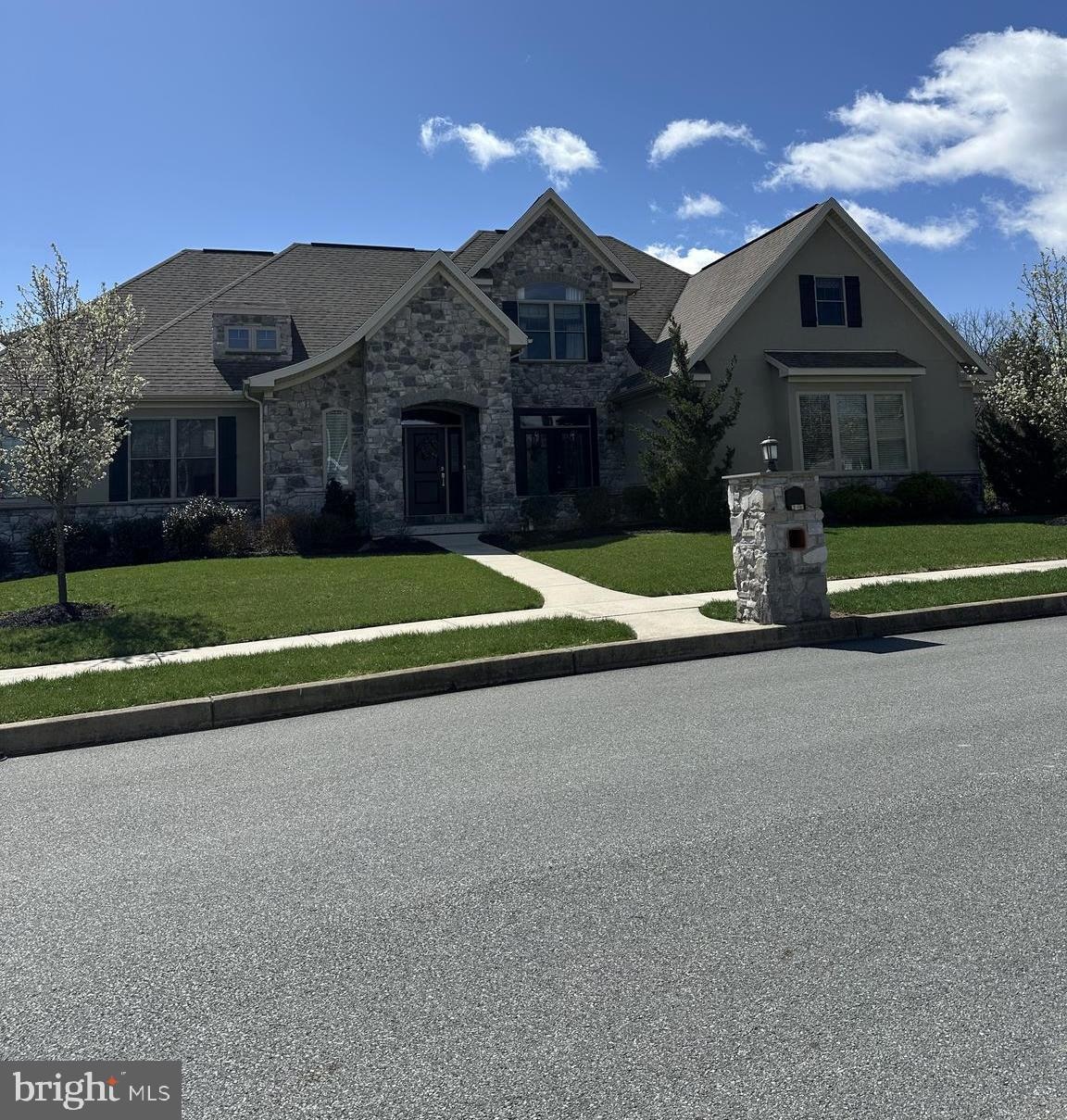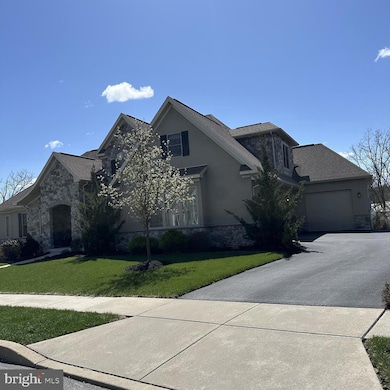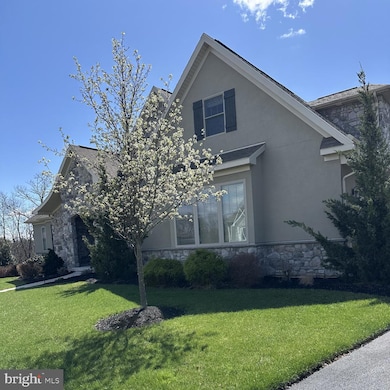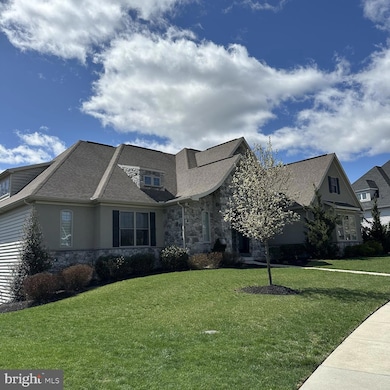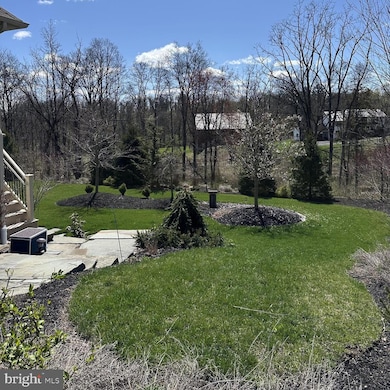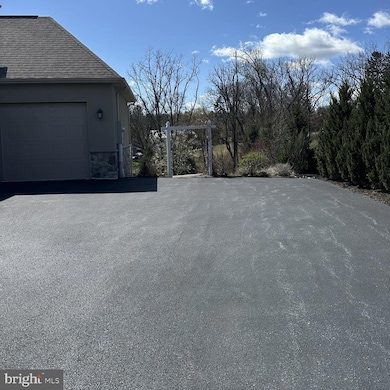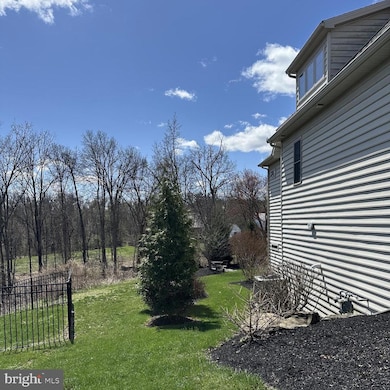
6527 Plowman Ridge Harrisburg, PA 17112
Paxtonia NeighborhoodEstimated payment $8,237/month
Highlights
- Deck
- Bamboo Flooring
- Mud Room
- Central Dauphin Senior High School Rated A-
- 2 Fireplaces
- Den
About This Home
Welcome to this gorgeous stunning Ionni Builders custom home with three levels and over 6100 sq. ft of living space. This quiet neighborhood with friendly neighbors is a “cul-de-sac neighborhood” which only has only 35 custom-built homes in Central Dauphin School District. This beautiful home finished with stone and stucco is situated on a 1/2-acre lot.
As you enter the front door through the foyer which has 18’ high ceilings, you will be “WOWED” with breathtaking picturesque views! The first floor boasts a wide open 22’ x 35’ Great Room with beautiful bamboo hardwood floors & crown molding throughout, 9’ high ceilings, a gas fireplace, an oversized kitchen with Shiloh custom cabinets, vaulted ceiling, island, granite countertops, and a 9’x7’ walk-in pantry which is a cook’s delight & sliding glass doors to a beautiful deck. Plus, right off the kitchen is the Laundry Room/Mudroom offering generous counter space as well with porcelain floors. This segways to one 2-car garage & one 1-car garage. In addition, you have a formal Dining Room, with tray ceilings, and French doors leading to the front porch patio. The first floor Primary Bedroom is unbelievable, offering tray ceilings, separate his/her closets, an oversized walk-in shower, soaking tub and separate his/her vanities with granite countertops. The first floor and the deck are fitted with integrated speakers where you can listen to music on your deck on those hot summer nights.
The 2nd level features 4 oversized bedrooms, 2-Jack and Jill bathrooms. All bedrooms offer walk in closets with custom wood shelving. In addition, currently there is a custom sewing room that could also be used for multiple uses or another bedroom. This room was finished after the seller purchased the home; however, it is the builder’s original existing framework.
As you descend to the lower level, you will be greeted by a beautifully finished 50’ x 28’ recreational or family area with LVT hardwood floors, high-end upgrades, wet bar, full bath, bar and kitchen area with wine cooler refrigerator, and microwave. You will be amazed at the amount of sunlight, and the walkout sliding doors to back yard privacy. Finally, on the lower level, there is another bedroom ensuite which is another huge bonus for “in-laws”, relatives, friends/overnight guests!
This spectacular home has everything one could ask for from the stunning views, phenomenal landscaping, abundant living space, modern kitchen, stainless steel appliances, endless entertaining options, 6-bedrooms, 4 full baths, 2-powder rooms, & so much more!!
Location is ideal for all the hospitals, restaurants, Hershey area amenities, and highways. Harrisburg airport is minutes away. This is a MUST-SEE home for the discriminating buyer!!
Home Details
Home Type
- Single Family
Est. Annual Taxes
- $14,844
Year Built
- Built in 2017
Lot Details
- 0.53 Acre Lot
HOA Fees
- $23 Monthly HOA Fees
Parking
- 3 Car Detached Garage
Home Design
- Frame Construction
- Shingle Roof
- Stone Siding
- Concrete Perimeter Foundation
- Stucco
Interior Spaces
- Property has 2 Levels
- Ceiling Fan
- 2 Fireplaces
- Gas Fireplace
- French Doors
- Mud Room
- Entrance Foyer
- Family Room
- Living Room
- Dining Room
- Den
- Finished Basement
- Basement Fills Entire Space Under The House
- Eat-In Kitchen
- Laundry on main level
Flooring
- Bamboo
- Carpet
- Tile or Brick
Bedrooms and Bathrooms
- En-Suite Primary Bedroom
- En-Suite Bathroom
Outdoor Features
- Deck
- Porch
Schools
- Central Dauphin High School
Utilities
- Forced Air Heating and Cooling System
- Natural Gas Water Heater
- Cable TV Available
Community Details
- Deaven Woods HOA
- Deaven Woods Subdivision
Listing and Financial Details
- Coming Soon on 5/2/25
- Assessor Parcel Number 35-034-165-000-0000
Map
Home Values in the Area
Average Home Value in this Area
Tax History
| Year | Tax Paid | Tax Assessment Tax Assessment Total Assessment is a certain percentage of the fair market value that is determined by local assessors to be the total taxable value of land and additions on the property. | Land | Improvement |
|---|---|---|---|---|
| 2025 | $15,026 | $517,700 | $79,000 | $438,700 |
| 2024 | $13,937 | $517,700 | $79,000 | $438,700 |
| 2023 | $13,937 | $517,700 | $79,000 | $438,700 |
| 2022 | $13,937 | $517,700 | $79,000 | $438,700 |
| 2021 | $13,532 | $517,700 | $79,000 | $438,700 |
| 2020 | $13,382 | $517,700 | $79,000 | $438,700 |
| 2019 | $13,327 | $517,700 | $79,000 | $438,700 |
| 2018 | $1,998 | $79,000 | $79,000 | $0 |
| 2017 | $1,927 | $79,000 | $79,000 | $0 |
| 2016 | $0 | $79,000 | $79,000 | $0 |
| 2015 | -- | $79,000 | $79,000 | $0 |
| 2014 | -- | $79,000 | $79,000 | $0 |
Property History
| Date | Event | Price | Change | Sq Ft Price |
|---|---|---|---|---|
| 05/31/2018 05/31/18 | Sold | $719,900 | 0.0% | $187 / Sq Ft |
| 03/29/2018 03/29/18 | Pending | -- | -- | -- |
| 01/26/2018 01/26/18 | For Sale | $719,900 | -- | $187 / Sq Ft |
Deed History
| Date | Type | Sale Price | Title Company |
|---|---|---|---|
| Deed | $719,900 | Nationwide Title Clearing |
Mortgage History
| Date | Status | Loan Amount | Loan Type |
|---|---|---|---|
| Open | $300,000 | New Conventional | |
| Closed | $450,000 | Adjustable Rate Mortgage/ARM | |
| Previous Owner | $1,132,000 | Stand Alone Refi Refinance Of Original Loan | |
| Previous Owner | $1,500,000 | Unknown |
Similar Homes in Harrisburg, PA
Source: Bright MLS
MLS Number: PADA2044146
APN: 35-034-165
- 6961 Sterling Rd
- 263 Mindy Dr
- 20 Meadow Run Place
- 100 Wolfe Cir
- 52 Meadow Run Place
- 6967 Ella Cir Unit UT61
- 87 Meadow Run Place
- 127 Wheaton Place
- 6554 New Providence Dr
- 6529 Baywood Dr
- 6271 S Highlands Cir
- 6266 S Highlands Cir
- 6425 Terrace Ct
- 625 Fernando Dr
- 6648 Springford Terrace
- 6447 Moline Ln
- 6273 Withers Ct
- 7266 White Oak Blvd
- 7250 White Oak Blvd
- 7254 White Oak Blvd
