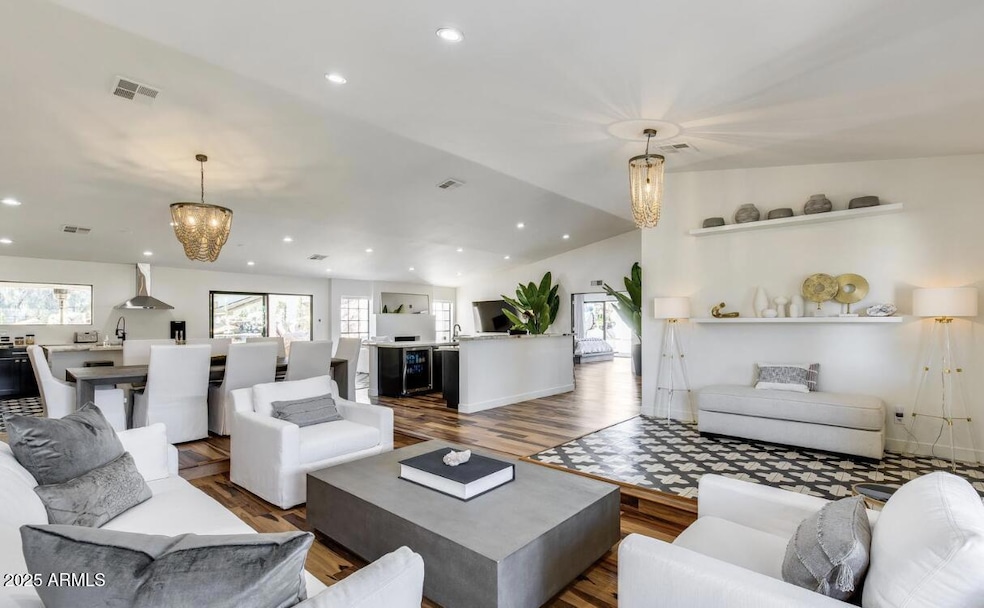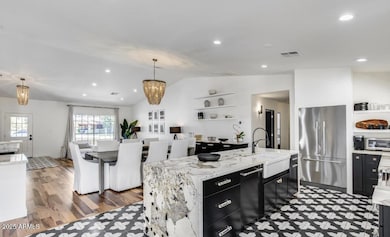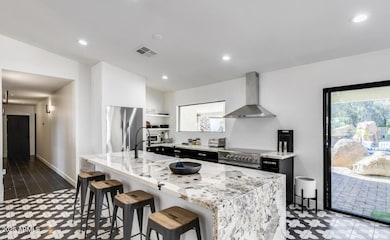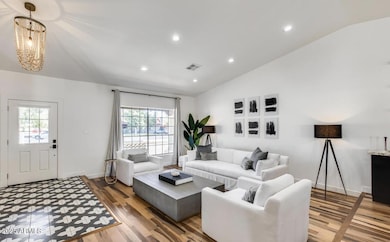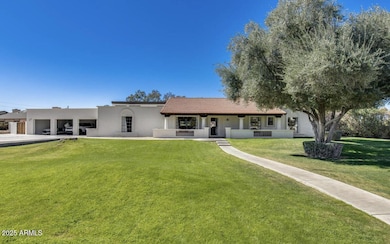
6527 W Bloomfield Rd Glendale, AZ 85304
Longhorn Ranch NeighborhoodEstimated payment $7,812/month
Highlights
- Private Pool
- RV Gated
- Wood Flooring
- Ironwood High School Rated A-
- Vaulted Ceiling
- Corner Lot
About This Home
Longhorn Ranch, These highly sought after 30k+ sf lots are needles in a haystack. There are only so many and this one is UNREAL and in a cul de sac. Ranch style home, sprawling grass, 3 car garage, and extra slab parking space with 2 RV gates. No HOA by the way! You can't even begin to imagine what is inside this front door. Welcome to entertaining central, the coolest house in the neighborhood with continual space and surprises around every corner. Take a minute to take it all in. It's like a Restoration Hardware magazine ad. Black, white, and wood is what this house speaks. Gorgeous flooring adding subtle drama to the space. Conversation room as you walk in, followed by the dining space with the creative bar island, perfect for housing party food and drinks. Seamless transition to the kitchen and family room. Waterfall island, built-in fridge, and rich black cabinetry. Next perfectly positioned space is the family room with a sleek, modern fireplace. Off to the master. Such a cool flow, double door entry with mirroring closet and bathroom space. Floating double sink vanity, black free standing tub, and large walk in shower. Amazing closet space with shoe/purse racks, vanity space and natural light flowing in. Headed to the other end of the house, you have 2 more bedrooms with a jack and jill bathroom, sinks in the bedrooms, really cool vibe. Huge laundry room. And surprise, master suite #2 or whatever you need it to be. The possibilities of this space are unlimited. Detached space with it's own split unit setup as studio apartment. Again, could be utilized for anything you need it to be. Gym, podcast studio, etc. The backyard is a showstopper. You won't find anything like it! Meandering paths with rock boulders, little coves, nooks and crannies, putting greens, koi ponds, gazebo and of course sparkling pool. Come and see it for yourself. It's AMAZING!
Open House Schedule
-
Saturday, April 26, 202510:30 am to 2:30 pm4/26/2025 10:30:00 AM +00:004/26/2025 2:30:00 PM +00:00Add to Calendar
Home Details
Home Type
- Single Family
Est. Annual Taxes
- $3,321
Year Built
- Built in 1982
Lot Details
- 0.82 Acre Lot
- Cul-De-Sac
- Desert faces the back of the property
- Block Wall Fence
- Corner Lot
- Sprinklers on Timer
- Grass Covered Lot
Parking
- 5 Open Parking Spaces
- 3 Car Garage
- RV Gated
Home Design
- Wood Frame Construction
- Tile Roof
- Composition Roof
- Foam Roof
- Stucco
Interior Spaces
- 4,442 Sq Ft Home
- 1-Story Property
- Vaulted Ceiling
- Ceiling Fan
- Family Room with Fireplace
- Washer and Dryer Hookup
Kitchen
- Breakfast Bar
- Kitchen Island
- Granite Countertops
Flooring
- Wood
- Tile
Bedrooms and Bathrooms
- 5 Bedrooms
- Primary Bathroom is a Full Bathroom
- 4 Bathrooms
- Dual Vanity Sinks in Primary Bathroom
- Bidet
- Bathtub With Separate Shower Stall
Pool
- Private Pool
- Spa
Outdoor Features
- Fire Pit
Schools
- Desert Valley Elementary School
- Ironwood High School
Utilities
- Mini Split Air Conditioners
- Heating Available
- High Speed Internet
- Cable TV Available
Community Details
- No Home Owners Association
- Association fees include no fees
- Longhorn Ranch 2 Lot 1 131 Subdivision
Listing and Financial Details
- Tax Lot 64
- Assessor Parcel Number 200-76-152
Map
Home Values in the Area
Average Home Value in this Area
Tax History
| Year | Tax Paid | Tax Assessment Tax Assessment Total Assessment is a certain percentage of the fair market value that is determined by local assessors to be the total taxable value of land and additions on the property. | Land | Improvement |
|---|---|---|---|---|
| 2025 | $3,321 | $58,921 | -- | -- |
| 2024 | $4,867 | $56,115 | -- | -- |
| 2023 | $4,867 | $66,000 | $13,200 | $52,800 |
| 2022 | $4,813 | $53,950 | $10,790 | $43,160 |
| 2021 | $5,084 | $51,160 | $10,230 | $40,930 |
| 2020 | $5,748 | $49,950 | $9,990 | $39,960 |
| 2019 | $5,596 | $44,510 | $8,900 | $35,610 |
| 2018 | $5,475 | $47,200 | $9,440 | $37,760 |
| 2017 | $5,490 | $42,450 | $8,490 | $33,960 |
| 2016 | $4,844 | $41,420 | $8,280 | $33,140 |
| 2015 | $4,490 | $38,580 | $7,710 | $30,870 |
Property History
| Date | Event | Price | Change | Sq Ft Price |
|---|---|---|---|---|
| 03/20/2025 03/20/25 | Price Changed | $1,350,000 | -1.5% | $304 / Sq Ft |
| 03/04/2025 03/04/25 | For Sale | $1,370,000 | +37.0% | $308 / Sq Ft |
| 06/10/2021 06/10/21 | Sold | $1,000,000 | 0.0% | $225 / Sq Ft |
| 03/31/2021 03/31/21 | Price Changed | $1,000,000 | -9.1% | $225 / Sq Ft |
| 03/06/2021 03/06/21 | Price Changed | $1,100,000 | -8.3% | $248 / Sq Ft |
| 02/17/2021 02/17/21 | For Sale | $1,200,000 | +81.8% | $270 / Sq Ft |
| 08/31/2020 08/31/20 | Sold | $660,000 | -4.1% | $171 / Sq Ft |
| 07/20/2020 07/20/20 | Price Changed | $688,000 | -0.1% | $179 / Sq Ft |
| 07/10/2020 07/10/20 | Price Changed | $689,000 | -1.4% | $179 / Sq Ft |
| 06/04/2020 06/04/20 | For Sale | $699,000 | -- | $181 / Sq Ft |
Deed History
| Date | Type | Sale Price | Title Company |
|---|---|---|---|
| Warranty Deed | $1,000,000 | Lawyers Title Of Arizona Inc | |
| Interfamily Deed Transfer | -- | None Available | |
| Warranty Deed | $660,000 | Exclusive Title Agency | |
| Trustee Deed | $550,000 | None Available | |
| Warranty Deed | $400,000 | Equity Title Agency | |
| Interfamily Deed Transfer | -- | Pioneer Title Agency Inc | |
| Interfamily Deed Transfer | -- | Pioneer Title Agency Inc | |
| Interfamily Deed Transfer | -- | Pioneer Title Agency Inc | |
| Interfamily Deed Transfer | -- | -- | |
| Interfamily Deed Transfer | -- | -- |
Mortgage History
| Date | Status | Loan Amount | Loan Type |
|---|---|---|---|
| Open | $899,000 | New Conventional | |
| Previous Owner | $64,000 | Credit Line Revolving | |
| Previous Owner | $561,000 | New Conventional | |
| Previous Owner | $530,000 | Stand Alone Refi Refinance Of Original Loan | |
| Previous Owner | $395,000 | Purchase Money Mortgage | |
| Previous Owner | $289,000 | New Conventional |
Similar Homes in the area
Source: Arizona Regional Multiple Listing Service (ARMLS)
MLS Number: 6828590
APN: 200-76-152
- 6749 W Charter Oak Rd
- 6746 W Wethersfield Rd
- 6763 W Wethersfield Rd
- 6739 W Cactus Rd
- 6626 W Laurel Ave
- 6613 W Sweetwater Ave
- 6409 W Riviera Dr
- 11925 N 67th Dr
- 6527 W Sunnyside Dr
- 6614 W Sweetwater Ave
- 6726 W Sunnyside Dr
- 6738 W Sweetwater Ave
- 6637 W Pershing Ave
- 6237 W Altadena Ave
- 6926 W Paradise Dr
- 6433 W Cortez St
- 6240 W Cortez St
- 6126 W Sweetwater Ave
- 6839 W Pershing Ave
- 12465 N 71st Ave
