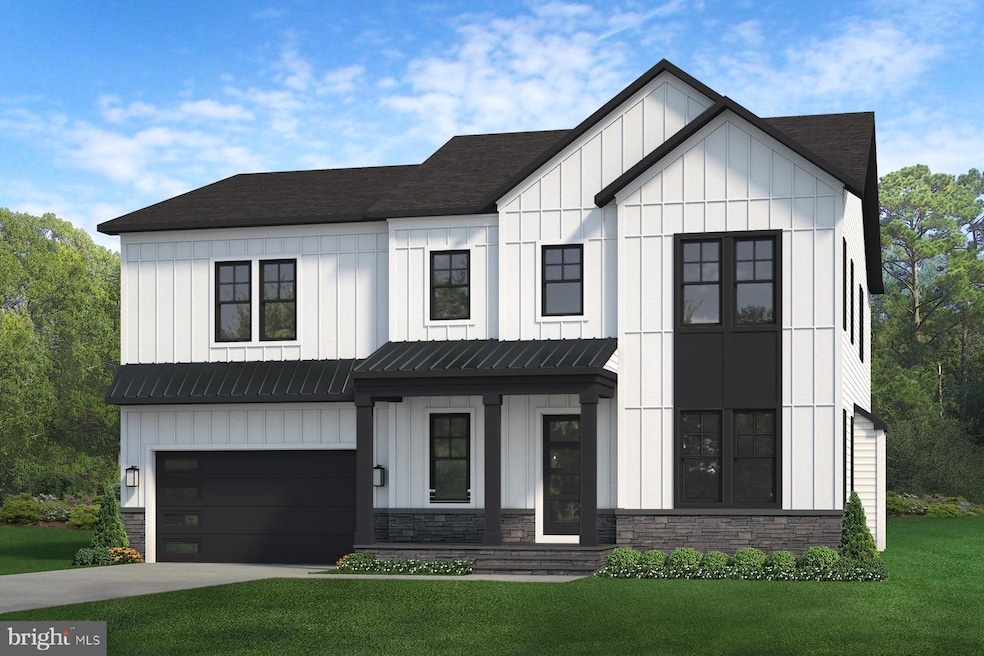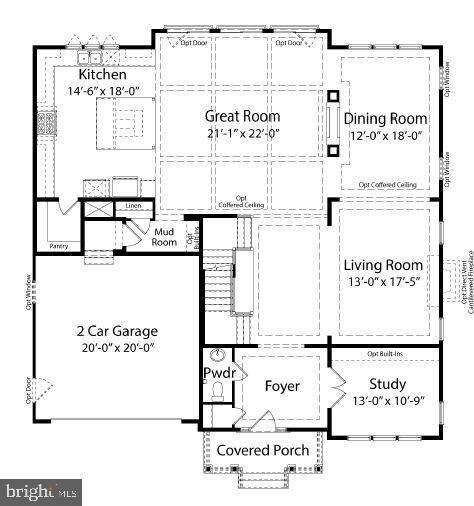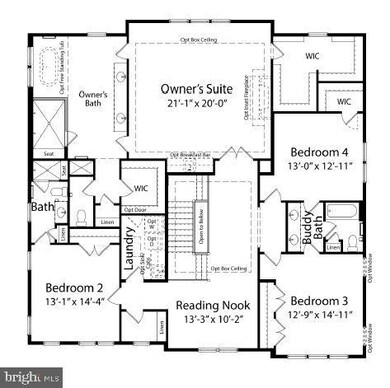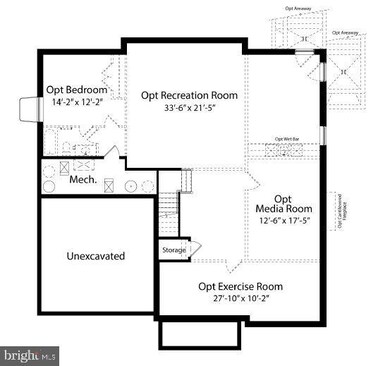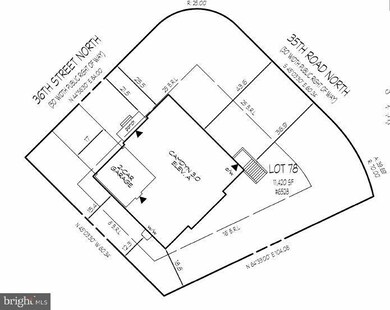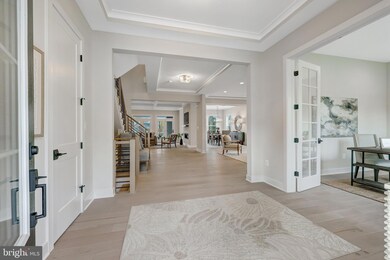
6528 36th St N Arlington, VA 22213
Williamsburg NeighborhoodEstimated payment $13,278/month
Highlights
- New Construction
- Eat-In Gourmet Kitchen
- Transitional Architecture
- Nottingham Elementary School Rated A
- Open Floorplan
- 4-minute walk to Minor Hill Park
About This Home
*Pre-Construction Opportunity-Expected Completion March 2026*
We proudly present The Camdyn, a spacious home offering over 4,400 sq. ft. of living space above grade, featuring a modern front elevation and located within the highly sought-after Williamsburg/Yorktown school pyramid. This home includes our exclusive Diamond Finishes Package, 10’ ceilings on the main level, a Designer Kitchen, and so much more! Additionally, there are several options available to customize the home to suit your needs, including a large Main-Level In-Law Suite with a full bath, an Upper-Level Laundry Room with cabinetry and sink, and optional basement additions such as a Rec Room, Media Room, additional Bedroom, and Full Bathroom.
The Designer Kitchen is truly a standout, with maple cabinetry extending to the 10' ceiling, soft-close drawers and doors, and stunning quartz countertops that add an elegant touch. The oversized island offers ample seating and additional storage, making it perfect for both cooking and entertaining.
Designed with family living in mind, the Great Room boasts a modern linear gas fireplace, a dedicated wall for the entertainment center, and an impressive coffered ceiling detail.
Upstairs, the Master Suite is a true retreat, featuring oversized walk-in closets and a beautifully designed Owner's Bedroom with a boxed ceiling for added architectural interest. The Owner's Bath includes a luxurious Frameless Shower, spacious vanities, and ample storage.
Each of the 3 additional Bedrooms on the upper level is generously sized, with one featuring an en-suite bath and the other sharing a Jack-and-Jill bath.
By going under contract soon, you’ll have the opportunity to personalize this home to reflect your unique style and preferences.
Our homes are built with exceptional quality, including a Whole House Fan for improved air quality, a Humidifier and Electronic Air Cleaner, abundant recessed lighting throughout, and a 10-year transferable Builder’s Warranty. The home also includes 2x6 upgraded framing, enhanced thermal insulation, and pest tubes in exterior walls.
Don’t miss the chance to make The Camdyn your dream home!
Home Details
Home Type
- Single Family
Est. Annual Taxes
- $9,649
Year Built
- New Construction
Lot Details
- 0.26 Acre Lot
- Property is in excellent condition
- Property is zoned R-10
Parking
- 2 Car Direct Access Garage
- 2 Driveway Spaces
- Front Facing Garage
- Garage Door Opener
- On-Street Parking
Home Design
- Transitional Architecture
- Pillar, Post or Pier Foundation
- Slab Foundation
- Advanced Framing
- Frame Construction
- Blown-In Insulation
- Batts Insulation
- Architectural Shingle Roof
- Asphalt Roof
- Metal Roof
- Cement Siding
- Stone Siding
- Passive Radon Mitigation
- Concrete Perimeter Foundation
- Rough-In Plumbing
- HardiePlank Type
- CPVC or PVC Pipes
- Asphalt
- Masonry
- Tile
Interior Spaces
- Property has 3 Levels
- Open Floorplan
- Ceiling height of 9 feet or more
- Whole House Fan
- Recessed Lighting
- Gas Fireplace
- Mud Room
- Entrance Foyer
- Great Room
- Family Room Off Kitchen
- Sitting Room
- Living Room
- Formal Dining Room
- Den
- Attic Fan
Kitchen
- Eat-In Gourmet Kitchen
- Built-In Oven
- Gas Oven or Range
- Range Hood
- Built-In Microwave
- Dishwasher
- Stainless Steel Appliances
- Kitchen Island
- Disposal
Flooring
- Wood
- Carpet
- Concrete
- Ceramic Tile
Bedrooms and Bathrooms
- 4 Bedrooms
- En-Suite Primary Bedroom
- En-Suite Bathroom
Laundry
- Laundry Room
- Laundry on upper level
- Washer and Dryer Hookup
Unfinished Basement
- Connecting Stairway
- Interior and Exterior Basement Entry
- Water Proofing System
- Sump Pump
- Space For Rooms
- Basement Windows
Eco-Friendly Details
- Energy-Efficient Appliances
- Energy-Efficient Windows with Low Emissivity
- Air Purifier
- Whole House Exhaust Ventilation
Outdoor Features
- Exterior Lighting
- Rain Gutters
Schools
- Nottingham Elementary School
- Williamsburg Middle School
- Yorktown High School
Utilities
- Air Filtration System
- Humidifier
- 90% Forced Air Zoned Heating and Cooling System
- Air Source Heat Pump
- Vented Exhaust Fan
- Programmable Thermostat
- 200+ Amp Service
- 60 Gallon+ Natural Gas Water Heater
Community Details
- No Home Owners Association
- Built by Evergreene Homes
- Minor Hill Subdivision, Camdyn I Floorplan
Listing and Financial Details
- Tax Lot 78
- Assessor Parcel Number 01-003-003
Map
Home Values in the Area
Average Home Value in this Area
Tax History
| Year | Tax Paid | Tax Assessment Tax Assessment Total Assessment is a certain percentage of the fair market value that is determined by local assessors to be the total taxable value of land and additions on the property. | Land | Improvement |
|---|---|---|---|---|
| 2024 | $9,649 | $934,100 | $846,500 | $87,600 |
| 2023 | $9,451 | $917,600 | $831,500 | $86,100 |
| 2022 | $9,080 | $881,600 | $786,500 | $95,100 |
| 2021 | $8,649 | $839,700 | $744,600 | $95,100 |
| 2020 | $8,246 | $803,700 | $709,600 | $94,100 |
| 2019 | $7,971 | $776,900 | $686,100 | $90,800 |
| 2018 | $7,458 | $741,400 | $646,400 | $95,000 |
| 2017 | $7,321 | $727,700 | $621,200 | $106,500 |
| 2016 | $6,703 | $676,400 | $575,700 | $100,700 |
| 2015 | $6,406 | $643,200 | $550,500 | $92,700 |
| 2014 | $6,020 | $604,400 | $500,000 | $104,400 |
Property History
| Date | Event | Price | Change | Sq Ft Price |
|---|---|---|---|---|
| 02/10/2025 02/10/25 | Pending | -- | -- | -- |
| 02/05/2025 02/05/25 | For Sale | $2,234,900 | -- | $508 / Sq Ft |
Deed History
| Date | Type | Sale Price | Title Company |
|---|---|---|---|
| Gift Deed | -- | Centerview Title | |
| Warranty Deed | $1,260,000 | Centerview Title |
Mortgage History
| Date | Status | Loan Amount | Loan Type |
|---|---|---|---|
| Previous Owner | $570,000 | Adjustable Rate Mortgage/ARM | |
| Previous Owner | $100,000 | Credit Line Revolving | |
| Previous Owner | $490,000 | Adjustable Rate Mortgage/ARM |
Similar Homes in Arlington, VA
Source: Bright MLS
MLS Number: VAAR2052960
APN: 01-003-003
- 6528 36th St N
- 3207 N Tacoma St
- 3501 N Powhatan St
- 6305 36th St N
- 6307 35th St N
- 3010 N Tacoma St
- 3514 N Potomac St
- 6449 Orland St
- 6580 Williamsburg Blvd
- 2148 Crimmins Ln
- 2231 N Tuckahoe St
- 2909 N Sycamore St
- 2830 N Tacoma St
- 6492 Little Falls Rd
- 3514 N Ohio St
- 6407 28th St N
- 6607 29th St N
- 6300 29th St N
- 6200 31st St N
- 6300 28th St N
