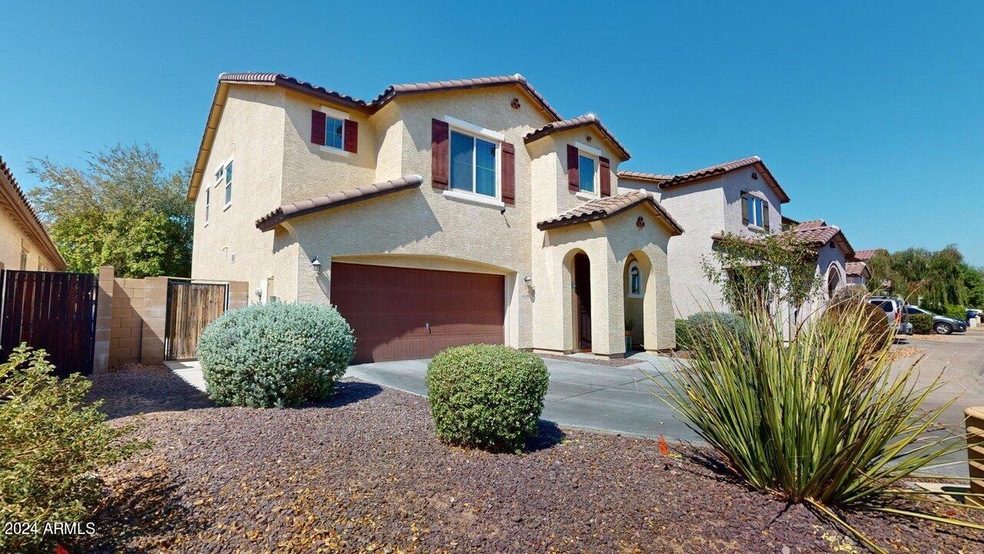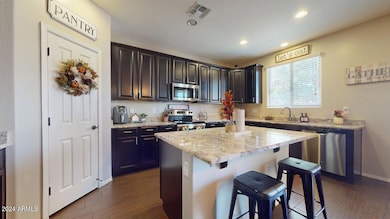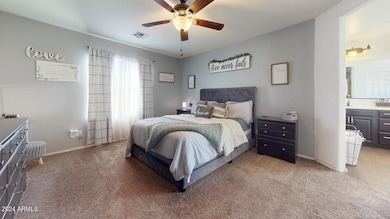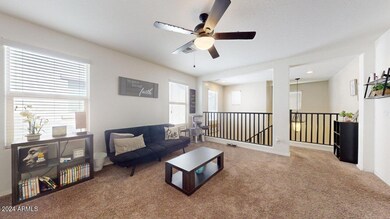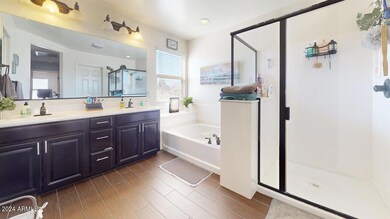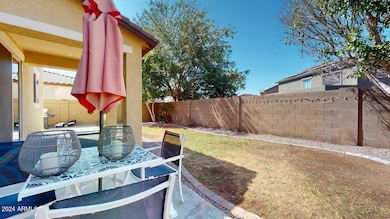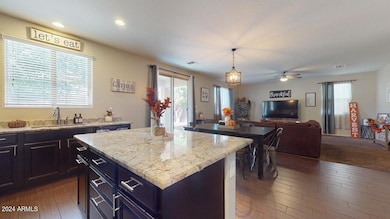
6528 S 48th Ln Laveen, AZ 85339
Laveen NeighborhoodHighlights
- Granite Countertops
- Eat-In Kitchen
- Dual Vanity Sinks in Primary Bathroom
- Phoenix Coding Academy Rated A
- Double Pane Windows
- 5-minute walk to Rogers Ranch Park
About This Home
As of February 2025Gorgeous Laveen Home* gated community* 2 levels* 2258 sq ft* 4 bedrooms* 2.5 bedrooms* large upstairs bonus room* formal dining room or den/office* 2 car garage* beautiful upgraded granite kitchen countertops with beveled edges* spacious granite top kitchen island * all stainless steel kitchen appliances* dark expresso custom 42'' kitchen cabinets* walk in pantry in kitchen* new microwave 2024* 2nd bathroom has raised vanities with double sinks* gas heat* custom ceiling fans in all rooms except one* large owners suite with a large walk in closet* owners suite bathroom also has raised double sinks, separate tub & shower* neutral tile flooring* laundry room has custom built in cabinets* nice backyard with cozy back covered patio and grass* walking distance to K-8 elementary school close by* highly desirable Rogers Ranch community* close to schools* shopping* restaurants* golf and more* seller is relocating out of state for his work* fantastic home!!
Home Details
Home Type
- Single Family
Est. Annual Taxes
- $2,338
Year Built
- Built in 2014
Lot Details
- 4,683 Sq Ft Lot
- Desert faces the front of the property
- Block Wall Fence
- Sprinklers on Timer
- Grass Covered Lot
HOA Fees
- $105 Monthly HOA Fees
Parking
- 2 Car Garage
Home Design
- Wood Frame Construction
- Tile Roof
- Stucco
Interior Spaces
- 2,258 Sq Ft Home
- 2-Story Property
- Double Pane Windows
- Washer and Dryer Hookup
Kitchen
- Eat-In Kitchen
- Built-In Microwave
- Granite Countertops
Flooring
- Carpet
- Tile
Bedrooms and Bathrooms
- 4 Bedrooms
- Primary Bathroom is a Full Bathroom
- 3 Bathrooms
- Dual Vanity Sinks in Primary Bathroom
Schools
- Vista Del Sur Accelerated Elementary And Middle School
- Betty Fairfax High School
Utilities
- Cooling Available
- Heating System Uses Natural Gas
- High Speed Internet
- Cable TV Available
Listing and Financial Details
- Tax Lot 106
- Assessor Parcel Number 104-78-388
Community Details
Overview
- Association fees include ground maintenance
- Highland At Roger R Association, Phone Number (480) 396-4567
- Built by Richmond Homes
- Rogers Ranch Subdivision
Recreation
- Bike Trail
Map
Home Values in the Area
Average Home Value in this Area
Property History
| Date | Event | Price | Change | Sq Ft Price |
|---|---|---|---|---|
| 02/24/2025 02/24/25 | Sold | $430,000 | +1.2% | $190 / Sq Ft |
| 01/17/2025 01/17/25 | Pending | -- | -- | -- |
| 01/08/2025 01/08/25 | Price Changed | $425,000 | -4.5% | $188 / Sq Ft |
| 09/28/2024 09/28/24 | For Sale | $445,000 | -- | $197 / Sq Ft |
Tax History
| Year | Tax Paid | Tax Assessment Tax Assessment Total Assessment is a certain percentage of the fair market value that is determined by local assessors to be the total taxable value of land and additions on the property. | Land | Improvement |
|---|---|---|---|---|
| 2025 | $2,381 | $17,127 | -- | -- |
| 2024 | $2,336 | $16,311 | -- | -- |
| 2023 | $2,336 | $32,250 | $6,450 | $25,800 |
| 2022 | $2,266 | $25,560 | $5,110 | $20,450 |
| 2021 | $2,284 | $22,950 | $4,590 | $18,360 |
| 2020 | $2,223 | $22,500 | $4,500 | $18,000 |
| 2019 | $2,229 | $20,630 | $4,120 | $16,510 |
| 2018 | $2,121 | $18,920 | $3,780 | $15,140 |
| 2017 | $2,005 | $17,070 | $3,410 | $13,660 |
| 2016 | $1,903 | $15,450 | $3,090 | $12,360 |
| 2015 | $1,714 | $13,480 | $2,690 | $10,790 |
Mortgage History
| Date | Status | Loan Amount | Loan Type |
|---|---|---|---|
| Open | $422,211 | FHA | |
| Previous Owner | $288,970 | FHA | |
| Previous Owner | $220,195 | FHA |
Deed History
| Date | Type | Sale Price | Title Company |
|---|---|---|---|
| Warranty Deed | $430,000 | Old Republic Title Agency | |
| Warranty Deed | $430,000 | Old Republic Title Agency | |
| Interfamily Deed Transfer | -- | Fidelity Natl Title Agency | |
| Special Warranty Deed | $224,258 | Fidelity Natl Title Agency |
Similar Homes in the area
Source: Arizona Regional Multiple Listing Service (ARMLS)
MLS Number: 6763930
APN: 104-78-388
- 6709 S 49th Dr
- 6409 S 49th Dr
- 4934 W Apollo Rd
- 4724 W Lydia Ln
- 6405 S 50th Ln
- 6413 S 47th Dr
- 6506 S 50th Ln
- 4727 W Maldonado Rd
- 4925 W Nancy Ln
- 6928 S 50th Dr Unit 1
- 4943 W Lynne Ln
- 4760 W Carson Rd
- 5132 W Lydia Ln
- 7209 S 48th Ln
- 6804 S 45th Glen
- 7229 S 48th Ln
- 5218 W Lydia Ln
- 4628 W Hasan Dr Unit 2
- 5139 W Shumway Farm Rd Unit 1
- 6927 S 46th Dr
