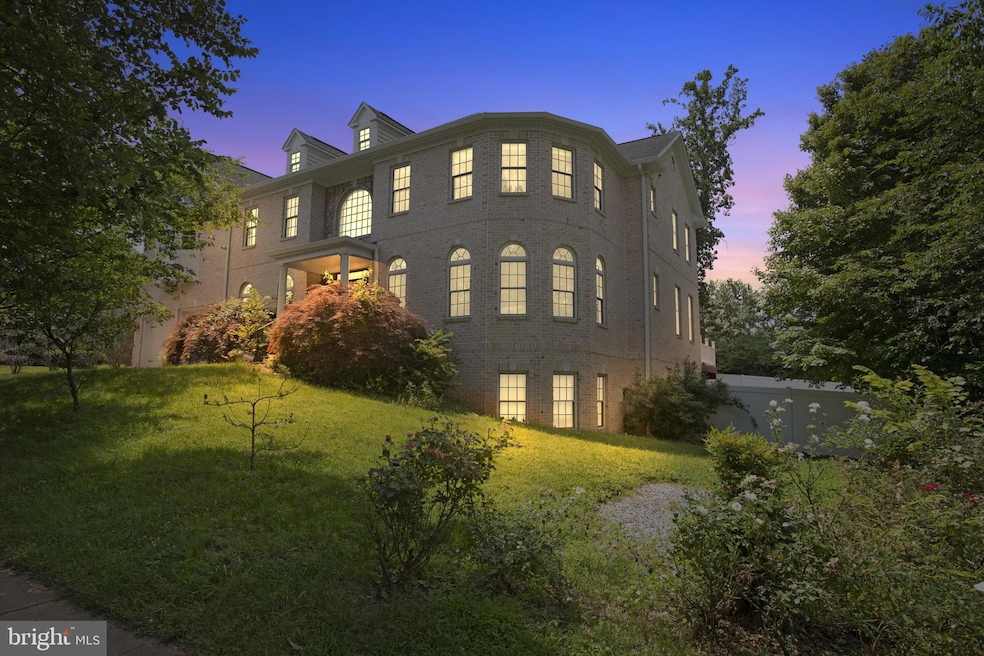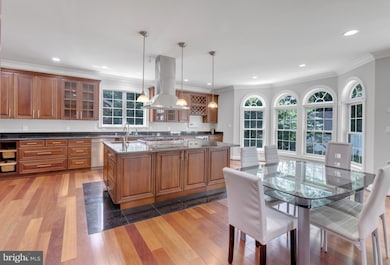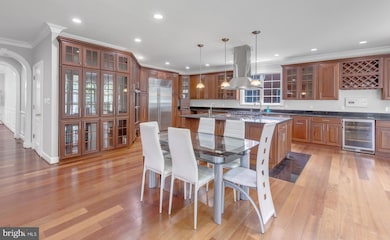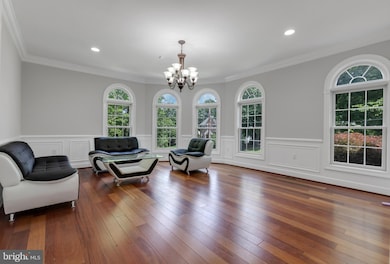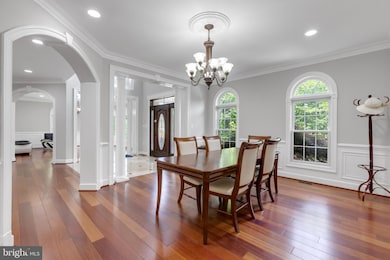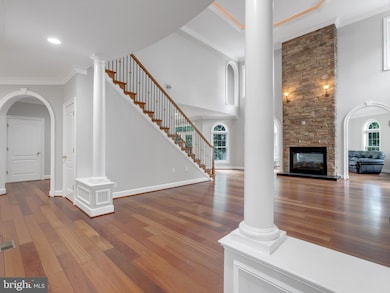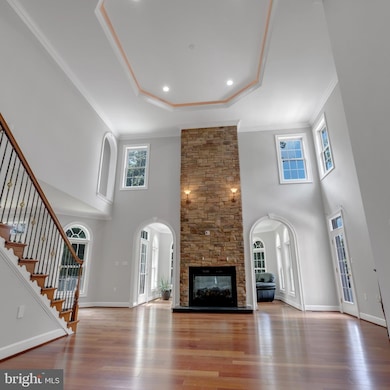
6529 Fairlawn Dr McLean, VA 22101
Estimated payment $25,179/month
Highlights
- Gourmet Kitchen
- Open Floorplan
- Wood Flooring
- Kent Gardens Elementary School Rated A
- Manor Architecture
- 3 Fireplaces
About This Home
Discover an extraordinary custom-built estate in the prestigious El Nido Estates neighborhood of McLean. Constructed in 2008, this magnificent 9,000+ square foot home offers three levels of impeccable design, high-end finishes, and modern convenience. Step inside to a grand marble two-story foyer with a breathtaking double staircase, setting the stage for the elegance that flows throughout. The gourmet kitchen is a chef’s paradise, featuring commercial-grade appliances, a spacious island, a butler’s pantry, and a bright breakfast room. The two-story great room boasts an impressive stone fireplace, while the sunroom’s Palladian windows bathe the space in natural light. The primary suite is a private retreat, complete with a cozy fireplace, wet bar, and spa-like bath with a jetted soaking tub. Additional highlights include hardwood floors, intricate wainscoting, and multiple laundry rooms for ultimate convenience.
The fully finished walk-out lower level is designed for entertaining, offering a family room with a fireplace, home theater, second kitchen, two additional bedrooms, and a full bath. Outside, enjoy a large, private, fenced rear yard—perfect for outdoor gatherings and relaxation. This one-of-a-kind estate seamlessly blends luxury, comfort, and timeless elegance in a prime McLean location. Don't miss the opportunity to make this stunning home yours! Home also avaiable to lease
Home Details
Home Type
- Single Family
Est. Annual Taxes
- $34,904
Year Built
- Built in 2008
Lot Details
- 0.33 Acre Lot
- Vinyl Fence
- Back Yard Fenced
- Property is in excellent condition
- Property is zoned R-3, RESIDENTIAL 3 DU/AC
Parking
- 2 Car Attached Garage
- Front Facing Garage
Home Design
- Manor Architecture
- Brick Exterior Construction
- Slab Foundation
Interior Spaces
- Property has 3 Levels
- Open Floorplan
- Built-In Features
- Bar
- Crown Molding
- Wainscoting
- 3 Fireplaces
- Window Treatments
- Family Room Off Kitchen
- Formal Dining Room
- Wood Flooring
Kitchen
- Gourmet Kitchen
- Breakfast Area or Nook
- Butlers Pantry
- Down Draft Cooktop
- Built-In Microwave
- Ice Maker
- Dishwasher
- Stainless Steel Appliances
- Kitchen Island
- Upgraded Countertops
- Disposal
Bedrooms and Bathrooms
- Walk-In Closet
- Soaking Tub
Laundry
- Dryer
- Washer
Finished Basement
- Side Basement Entry
- Basement Windows
Schools
- Kent Gardens Elementary School
- Longfellow Middle School
- Mclean High School
Utilities
- Forced Air Heating and Cooling System
- Natural Gas Water Heater
Community Details
- No Home Owners Association
- El Nido Estates Subdivision
Listing and Financial Details
- Tax Lot 10
- Assessor Parcel Number 0304 25 0010
Map
Home Values in the Area
Average Home Value in this Area
Tax History
| Year | Tax Paid | Tax Assessment Tax Assessment Total Assessment is a certain percentage of the fair market value that is determined by local assessors to be the total taxable value of land and additions on the property. | Land | Improvement |
|---|---|---|---|---|
| 2024 | $33,718 | $2,853,870 | $547,000 | $2,306,870 |
| 2023 | $30,993 | $2,691,510 | $517,000 | $2,174,510 |
| 2022 | $28,526 | $2,445,470 | $453,000 | $1,992,470 |
| 2021 | $27,620 | $2,308,420 | $427,000 | $1,881,420 |
| 2020 | $26,754 | $2,217,500 | $415,000 | $1,802,500 |
| 2019 | $25,766 | $2,135,620 | $407,000 | $1,728,620 |
| 2018 | $24,600 | $2,139,150 | $407,000 | $1,732,150 |
| 2017 | $25,628 | $2,164,510 | $407,000 | $1,757,510 |
| 2016 | $24,895 | $2,107,050 | $384,000 | $1,723,050 |
| 2015 | $23,999 | $2,107,050 | $384,000 | $1,723,050 |
| 2014 | $22,584 | $1,987,120 | $362,000 | $1,625,120 |
Property History
| Date | Event | Price | Change | Sq Ft Price |
|---|---|---|---|---|
| 03/06/2025 03/06/25 | For Rent | $9,900 | 0.0% | -- |
| 02/14/2025 02/14/25 | For Sale | $3,990,000 | 0.0% | $437 / Sq Ft |
| 08/01/2022 08/01/22 | Rented | $8,700 | -1.1% | -- |
| 07/20/2022 07/20/22 | Price Changed | $8,800 | -7.4% | $1 / Sq Ft |
| 06/18/2022 06/18/22 | For Rent | $9,500 | 0.0% | -- |
| 12/16/2015 12/16/15 | Sold | $1,685,000 | -0.3% | $176 / Sq Ft |
| 11/05/2015 11/05/15 | Pending | -- | -- | -- |
| 10/15/2015 10/15/15 | For Sale | $1,690,000 | -- | $176 / Sq Ft |
Deed History
| Date | Type | Sale Price | Title Company |
|---|---|---|---|
| Gift Deed | -- | None Listed On Document | |
| Special Warranty Deed | $1,685,000 | Landmark Title Services Inc | |
| Warranty Deed | $675,000 | -- |
Mortgage History
| Date | Status | Loan Amount | Loan Type |
|---|---|---|---|
| Previous Owner | $722,740 | Commercial | |
| Previous Owner | $105,000 | Credit Line Revolving | |
| Previous Owner | $105,000 | Credit Line Revolving | |
| Previous Owner | $250,000 | Credit Line Revolving | |
| Previous Owner | $1,275,000 | Construction | |
| Previous Owner | $121,200 | Credit Line Revolving | |
| Previous Owner | $506,250 | New Conventional |
Similar Homes in McLean, VA
Source: Bright MLS
MLS Number: VAFX2222012
APN: 0304-25-0010
- 6535 Fairlawn Dr
- 6539 Fairlawn Dr
- 6602 Fairlawn Dr
- 1718 Chateau Ct
- 1712 Dalewood Place
- 1806 Barbee St
- 1710 Dalewood Place
- 1914 & 1912 Birch Rd
- 6638 Hazel Ln
- 1811 Lansing Ct
- 6506 Old Chesterbrook Rd
- 1905 Lamson Place
- 1616 6th Place
- 1603 Aerie Ln
- 6513 Hitt Ave
- 6511 Ivy Hill Dr
- 1549 Brookhaven Dr
- 6403 Old Dominion Dr
- 1601 Wrightson Dr
- 6501 Halls Farm Ln
