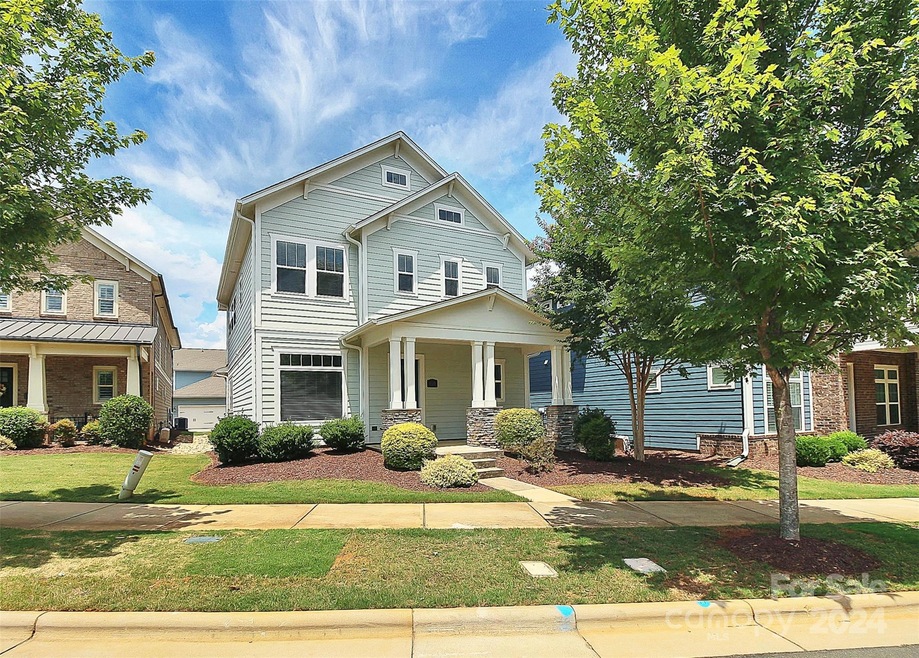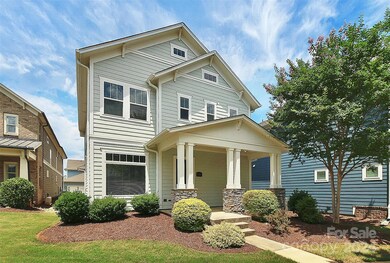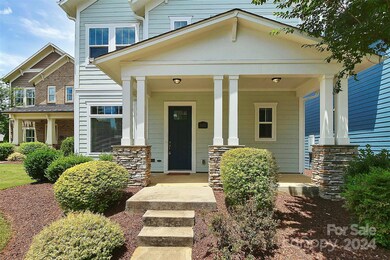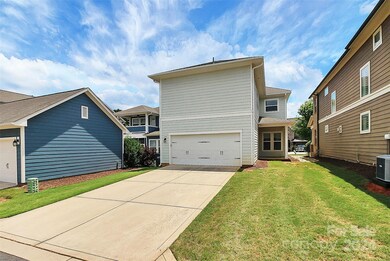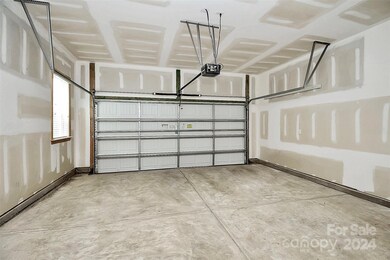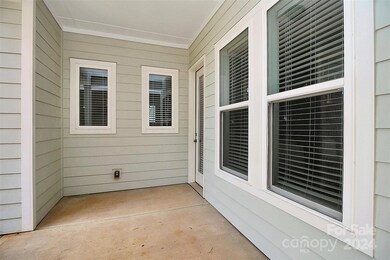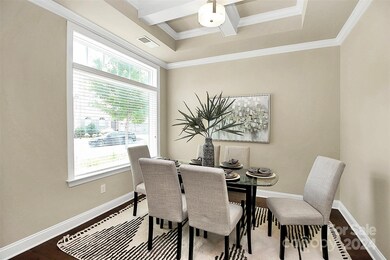
6529 Honeymeade Cir Charlotte, NC 28277
Providence NeighborhoodHighlights
- Fireplace
- Bar Fridge
- Central Heating and Cooling System
- Providence High Rated A
- 2 Car Attached Garage
About This Home
As of December 2024Welcome to Waverly! This stunning single-family home with 5 bedrooms and 4 bathrooms is a rare find in the heart of Waverly, offering all the perks of townhouse living without the hassle of shared walls. With an open floor plan and beautiful hardwood floors throughout, this home is designed for modern living and effortless entertaining.
Highlights:
Gourmet Kitchen: Featuring granite countertops, a large island, and premium soft-close cabinets.
Living Area: Enjoy a cozy gas fireplace and a seamless flow from the kitchen.
First Floor: Convenient guest bedroom and full bath.
Second Floor: Spacious loft, luxurious master suite with tray ceilings and ensuite, plus three additional bedrooms and two bathrooms.
Carefree Living: Exterior yard maintenance is handled by the HOA, so you can enjoy a low-maintenance lifestyle.
Experience the best of Waverly with incredible dining, shopping, and lodging options just minutes away. For more details, visit waverlyclt.com.
Last Agent to Sell the Property
Costner Realty Brokerage Email: Jaderealtor84@gmail.com License #346187

Home Details
Home Type
- Single Family
Est. Annual Taxes
- $5,339
Year Built
- Built in 2016
Lot Details
- Property is zoned MX2innov, MX2INNOV
HOA Fees
- $121 Monthly HOA Fees
Parking
- 2 Car Attached Garage
- Rear-Facing Garage
- Garage Door Opener
- Driveway
Home Design
- Slab Foundation
- Hardboard
Interior Spaces
- 2-Story Property
- Bar Fridge
- Fireplace
Kitchen
- Built-In Convection Oven
- Gas Cooktop
- Down Draft Cooktop
- Microwave
- Dishwasher
- Disposal
Bedrooms and Bathrooms
- 4 Full Bathrooms
Schools
- Mckee Road Elementary School
- Rea Farms Steam Academy Middle School
- Providence High School
Utilities
- Central Heating and Cooling System
- Cable TV Available
Community Details
- Cedar Management Group Association, Phone Number (704) 644-8808
- Waverly Subdivision
- Mandatory home owners association
Listing and Financial Details
- Assessor Parcel Number 231-132-41
Map
Home Values in the Area
Average Home Value in this Area
Property History
| Date | Event | Price | Change | Sq Ft Price |
|---|---|---|---|---|
| 12/04/2024 12/04/24 | Sold | $745,000 | 0.0% | $256 / Sq Ft |
| 09/12/2024 09/12/24 | Price Changed | $745,000 | -2.6% | $256 / Sq Ft |
| 08/17/2024 08/17/24 | Price Changed | $764,900 | -0.5% | $263 / Sq Ft |
| 07/31/2024 07/31/24 | For Sale | $768,999 | +2.8% | $264 / Sq Ft |
| 05/24/2024 05/24/24 | Sold | $748,000 | -5.9% | $257 / Sq Ft |
| 04/08/2024 04/08/24 | Price Changed | $795,000 | -3.7% | $273 / Sq Ft |
| 03/29/2024 03/29/24 | Price Changed | $825,500 | 0.0% | $284 / Sq Ft |
| 03/29/2024 03/29/24 | For Sale | $825,500 | +10.4% | $284 / Sq Ft |
| 03/20/2024 03/20/24 | Off Market | $748,000 | -- | -- |
| 02/22/2024 02/22/24 | For Sale | $835,500 | 0.0% | $287 / Sq Ft |
| 08/10/2018 08/10/18 | Rented | $2,950 | -3.3% | -- |
| 07/20/2018 07/20/18 | For Rent | $3,050 | -- | -- |
Tax History
| Year | Tax Paid | Tax Assessment Tax Assessment Total Assessment is a certain percentage of the fair market value that is determined by local assessors to be the total taxable value of land and additions on the property. | Land | Improvement |
|---|---|---|---|---|
| 2023 | $5,339 | $708,900 | $112,500 | $596,400 |
| 2022 | $5,344 | $540,800 | $160,000 | $380,800 |
| 2021 | $5,333 | $540,800 | $160,000 | $380,800 |
| 2020 | $5,326 | $540,800 | $160,000 | $380,800 |
| 2019 | $5,310 | $540,800 | $160,000 | $380,800 |
| 2018 | $5,527 | $415,700 | $90,000 | $325,700 |
| 2017 | $5,444 | $415,700 | $90,000 | $325,700 |
| 2016 | $1,165 | $0 | $0 | $0 |
Mortgage History
| Date | Status | Loan Amount | Loan Type |
|---|---|---|---|
| Open | $558,750 | New Conventional | |
| Closed | $558,750 | New Conventional | |
| Previous Owner | $272,322 | New Conventional |
Deed History
| Date | Type | Sale Price | Title Company |
|---|---|---|---|
| Warranty Deed | $745,000 | None Listed On Document | |
| Warranty Deed | $745,000 | None Listed On Document | |
| Warranty Deed | $748,000 | None Listed On Document | |
| Warranty Deed | $454,000 | None Available | |
| Special Warranty Deed | $223,500 | None Available |
Similar Homes in Charlotte, NC
Source: Canopy MLS (Canopy Realtor® Association)
MLS Number: 4165790
APN: 231-132-41
- 7940 Waverly Walk Ave
- 7560 Waverly Walk Ave
- 7542 Waverly Walk Ave Unit 7542
- 11019 Kilkenny Dr Unit 41
- 5401 Sunningdale Dr
- 5419 Sunningdale Dr
- 11523 Glenn Abbey Way
- 11917 Chevis Ct
- 5101 Belicourt Dr
- 5125 Belicourt Dr
- 820 Hampshire Hill Rd Unit 106
- 5335 Lower Shoal Creek Ct
- 10836 Fox Hedge Rd
- 5117 Allison Ln
- 7015 Walnut Branch Ln
- 6433 Raffia Rd
- 11679 Red Rust Ln
- 7035 Walnut Branch Ln
- 7957 Reunion Row Dr
- 5310 Allison Ln
