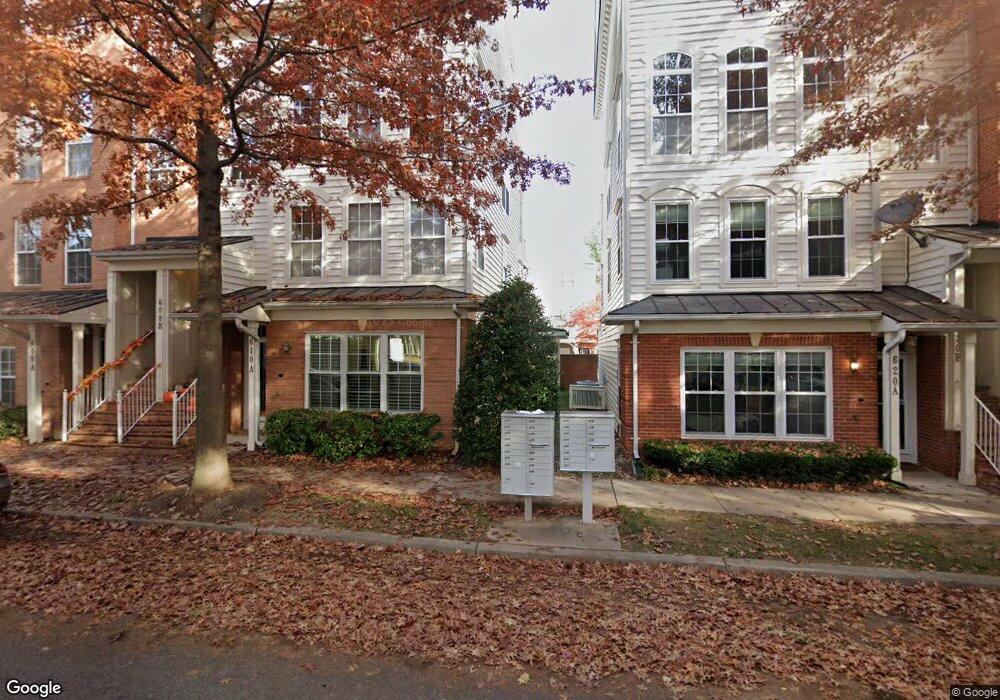
652B Main St Unit 652B Gaithersburg, MD 20878
Kentlands NeighborhoodHighlights
- Fitness Center
- Gourmet Kitchen
- Colonial Architecture
- Rachel Carson Elementary School Rated A
- Open Floorplan
- Community Lake
About This Home
As of March 2025Welcome to 652B Main St located in the heart of the sought after Lakelands community. This home has been meticulously maintained and features sun drenched rooms with large windows ,high ceilings and an open floor plan concept. The gourmet kitchen is a chefs dream with 42" Maple cabinets, under cabinet lighting, recessed lighting, stainless steel appliances, beautiful quartz counters and subway style backsplash. The hardwood flooring extends into the open seating area featuring a 3 sided fireplace perfect for entertaining or a cozy night with the family. The sliding door leads to your private balcony, the perfect spot to enjoy your morning coffee and summer sunsets. Upstairs the spacious owners suite is the perfect retreat to unwind and recharge. The primary bath has been tastefully updated with designer tile, soaking tub with jets, separate shower and comfort height dual vanity. Walk in closets and a ceiling fan complete this private oasis. There are two additional, generously sized bedrooms and a second full bath which has been updated as well. Conveniently down the hall from the bedrooms are the full sized washer and dryer which complete this level. The owners have also replaced the HVAC and the roof was replaced this year! This home is truly move in ready and perfectly situated and just steps away to all the amenities the Lakelands/Kentlands community has to offer. Walk or bike to all of the restaurants, shopping, movies, sports courts, pool and clubhouse or to your favorite coffee cafe. Bus service is available in the community and there is easy access to major commuting routes I270and Rte 200 or a short drive to Shady Grove Metro. Don't miss the opportunity to call 652B Main Street your new home!
Townhouse Details
Home Type
- Townhome
Est. Annual Taxes
- $5,772
Year Built
- Built in 2001
HOA Fees
Parking
- 1 Car Attached Garage
- 1 Driveway Space
- Rear-Facing Garage
- Garage Door Opener
- On-Street Parking
Home Design
- Colonial Architecture
- Slab Foundation
Interior Spaces
- 2,248 Sq Ft Home
- Property has 3 Levels
- Open Floorplan
- Chair Railings
- Crown Molding
- Ceiling height of 9 feet or more
- Ceiling Fan
- Recessed Lighting
- Window Treatments
- Family Room Off Kitchen
- Carpet
Kitchen
- Gourmet Kitchen
- Upgraded Countertops
Bedrooms and Bathrooms
- 3 Bedrooms
- En-Suite Bathroom
- Walk-In Closet
- Hydromassage or Jetted Bathtub
- Bathtub with Shower
Home Security
Eco-Friendly Details
- ENERGY STAR Qualified Equipment for Heating
Utilities
- Central Air
- Heating Available
- Electric Water Heater
Listing and Financial Details
- Assessor Parcel Number 160903318243
Community Details
Overview
- Association fees include common area maintenance, exterior building maintenance, lawn maintenance, management, trash
- Lakelands Subdivision
- Community Lake
Amenities
- Common Area
- Clubhouse
- Community Center
- Meeting Room
- Party Room
Recreation
- Tennis Courts
- Baseball Field
- Soccer Field
- Community Basketball Court
- Community Playground
- Fitness Center
- Community Pool
- Jogging Path
- Bike Trail
Pet Policy
- Dogs and Cats Allowed
Security
- Fire Sprinkler System
Map
Home Values in the Area
Average Home Value in this Area
Property History
| Date | Event | Price | Change | Sq Ft Price |
|---|---|---|---|---|
| 03/11/2025 03/11/25 | Sold | $640,000 | 0.0% | $285 / Sq Ft |
| 02/01/2025 02/01/25 | For Sale | $639,900 | -- | $285 / Sq Ft |
Similar Homes in the area
Source: Bright MLS
MLS Number: MDMC2159300
- 624B Main St
- 315 Cross Green St Unit 315A
- 644 Main St Unit A
- 35 Golden Ash Way Unit B
- 113 Bucksfield Rd
- 133 Chevy Chase St Unit 133
- 414 Kersten St
- 311 Inspiration Ln
- 120 Chevy Chase St Unit 405
- 130 Chevy Chase St Unit 305
- 1115 Main St
- 710 Market St E
- 930 Featherstone St
- 333 Swanton Ln
- 31 Booth St Unit 251
- 930 Rockborn St
- 688 Orchard Ridge Dr Unit 100
- 3 Arch Place Unit 325
- 3 Arch Place Unit 130
- 3 Arch Place Unit 124
