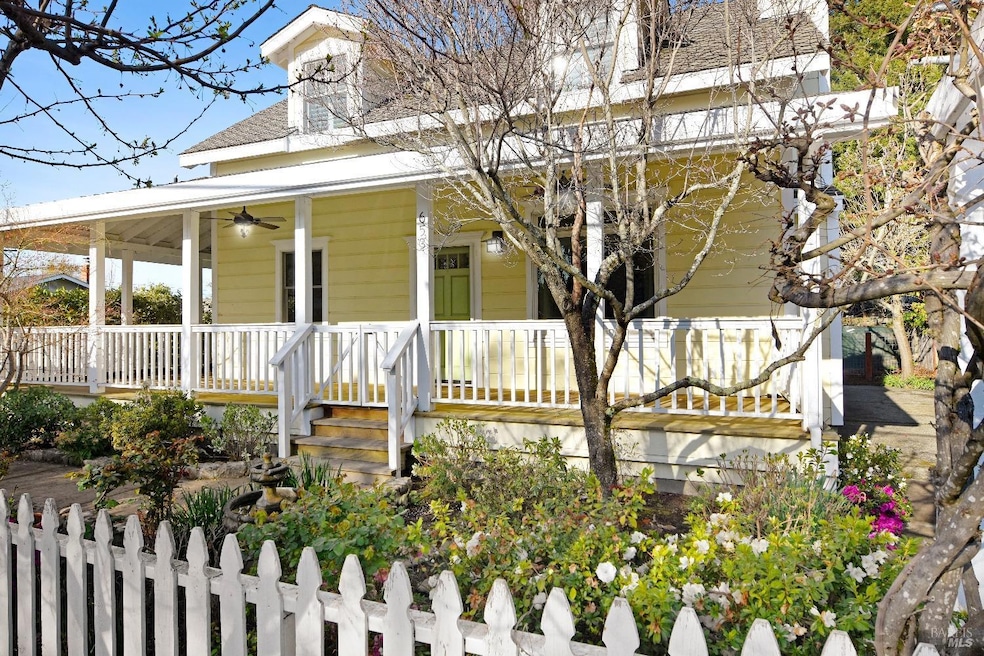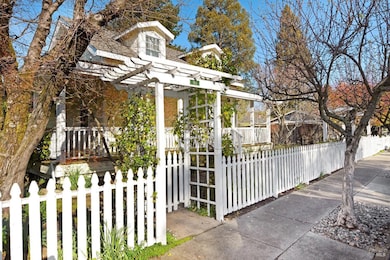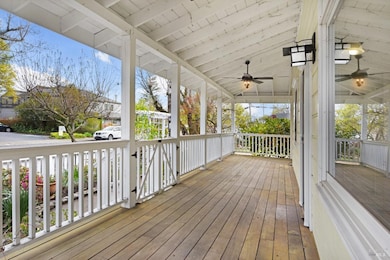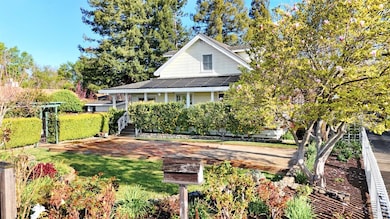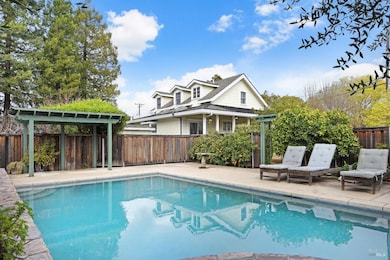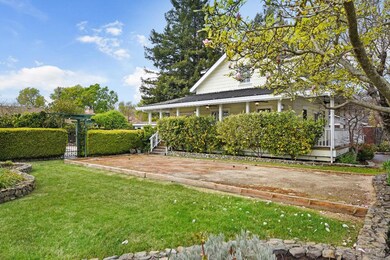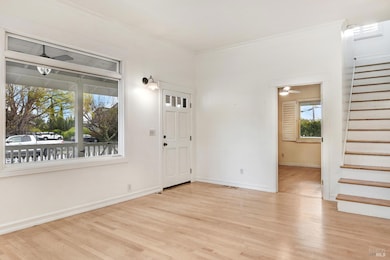
653 3rd St W Sonoma, CA 95476
Estimated payment $8,934/month
Highlights
- In Ground Pool
- Private Lot
- Wood Flooring
- View of Hills
- Cathedral Ceiling
- Main Floor Bedroom
About This Home
Located just minutes from the Historic Sonoma Plaza, 653 3rd Street West immediately welcomes you with its wrap-around porch and beautiful gardens. The interior boasts two spacious bedrooms, hardwood flooring, and a well-equipped kitchen. There are many spectacular outdoor entertaining spaces including a bocce court, in-ground pool, and patio areas. Its close proximity to town and the charming ambience make this property a remarkable find.
Home Details
Home Type
- Single Family
Est. Annual Taxes
- $21,980
Year Built
- Built in 1925
Lot Details
- 9,975 Sq Ft Lot
- East Facing Home
- Wood Fence
- Landscaped
- Private Lot
- Sprinkler System
- Garden
Home Design
- Concrete Foundation
- Composition Roof
Interior Spaces
- 2,317 Sq Ft Home
- 2-Story Property
- Cathedral Ceiling
- Skylights
- Great Room
- Family Room
- Living Room with Fireplace
- Living Room with Attached Deck
- Formal Dining Room
- Views of Hills
Kitchen
- Breakfast Area or Nook
- Walk-In Pantry
- Double Oven
- Built-In Gas Oven
- Gas Cooktop
- Range Hood
- Dishwasher
- Laminate Countertops
- Disposal
Flooring
- Wood
- Tile
Bedrooms and Bathrooms
- 2 Bedrooms
- Main Floor Bedroom
- Primary Bedroom Upstairs
- Bathroom on Main Level
- 2 Full Bathrooms
Parking
- 4 Parking Spaces
- Auto Driveway Gate
- Uncovered Parking
Outdoor Features
- In Ground Pool
- Covered Deck
- Wrap Around Porch
Utilities
- Central Heating and Cooling System
- Water Holding Tank
- Gas Water Heater
Listing and Financial Details
- Assessor Parcel Number 018-283-005-000
Map
Home Values in the Area
Average Home Value in this Area
Tax History
| Year | Tax Paid | Tax Assessment Tax Assessment Total Assessment is a certain percentage of the fair market value that is determined by local assessors to be the total taxable value of land and additions on the property. | Land | Improvement |
|---|---|---|---|---|
| 2023 | $21,980 | $1,650,000 | $700,000 | $950,000 |
| 2022 | $19,996 | $1,655,604 | $578,147 | $1,077,457 |
| 2021 | $19,524 | $1,623,142 | $566,811 | $1,056,331 |
| 2020 | $19,934 | $1,606,500 | $561,000 | $1,045,500 |
| 2019 | $5,576 | $361,010 | $186,075 | $174,935 |
| 2018 | $5,615 | $353,932 | $182,427 | $171,505 |
| 2017 | $5,156 | $346,993 | $178,850 | $168,143 |
| 2016 | $4,916 | $340,191 | $175,344 | $164,847 |
| 2015 | $4,697 | $335,082 | $172,711 | $162,371 |
| 2014 | $4,692 | $328,519 | $169,328 | $159,191 |
Property History
| Date | Event | Price | Change | Sq Ft Price |
|---|---|---|---|---|
| 04/02/2025 04/02/25 | For Sale | $1,275,000 | -22.7% | $550 / Sq Ft |
| 11/08/2022 11/08/22 | Sold | $1,650,000 | -7.6% | $1,076 / Sq Ft |
| 10/25/2022 10/25/22 | Pending | -- | -- | -- |
| 08/24/2022 08/24/22 | For Sale | $1,785,000 | +13.3% | $1,164 / Sq Ft |
| 06/26/2019 06/26/19 | Sold | $1,575,000 | 0.0% | $1,027 / Sq Ft |
| 06/17/2019 06/17/19 | Pending | -- | -- | -- |
| 04/29/2019 04/29/19 | For Sale | $1,575,000 | -- | $1,027 / Sq Ft |
Deed History
| Date | Type | Sale Price | Title Company |
|---|---|---|---|
| Grant Deed | $825,000 | None Listed On Document | |
| Grant Deed | $1,650,000 | Stewart Title | |
| Grant Deed | $1,575,000 | First American Title Co | |
| Interfamily Deed Transfer | -- | None Available | |
| Interfamily Deed Transfer | -- | None Available | |
| Grant Deed | $199,000 | First American Title | |
| Quit Claim Deed | -- | -- |
Mortgage History
| Date | Status | Loan Amount | Loan Type |
|---|---|---|---|
| Previous Owner | $1,260,000 | Adjustable Rate Mortgage/ARM | |
| Previous Owner | $250,000 | Credit Line Revolving | |
| Previous Owner | $391,000 | New Conventional | |
| Previous Owner | $450,000 | Fannie Mae Freddie Mac | |
| Previous Owner | $130,000 | Credit Line Revolving | |
| Previous Owner | $52,000 | Unknown | |
| Previous Owner | $275,000 | Unknown | |
| Previous Owner | $50,000 | Credit Line Revolving | |
| Previous Owner | $275,000 | Unknown | |
| Previous Owner | $18,000 | Unknown | |
| Previous Owner | $275,000 | Unknown | |
| Previous Owner | $40,000 | Credit Line Revolving | |
| Previous Owner | $169,000 | No Value Available |
Similar Homes in Sonoma, CA
Source: Bay Area Real Estate Information Services (BAREIS)
MLS Number: 325021181
APN: 018-283-005
- 635 1st St W
- 464 3rd St W
- 830 2nd St W
- 863 Hayes St
- 519 Curtin Ln Unit 4
- 728 1st St W
- 673 2nd St W
- 569 Curtin Ln Unit 5
- 222 W Spain St
- 906 Boccoli St
- 589 6th St W
- 577 6th St W
- 980 Amedeo Ct
- 647 Iris Way
- 596 1st St E
- 921 1st St W
- 154 W Spain St Unit D
- 920 5th St W Unit K
- 148 Chiquita Camino
- 67 Guadalajara Dr
