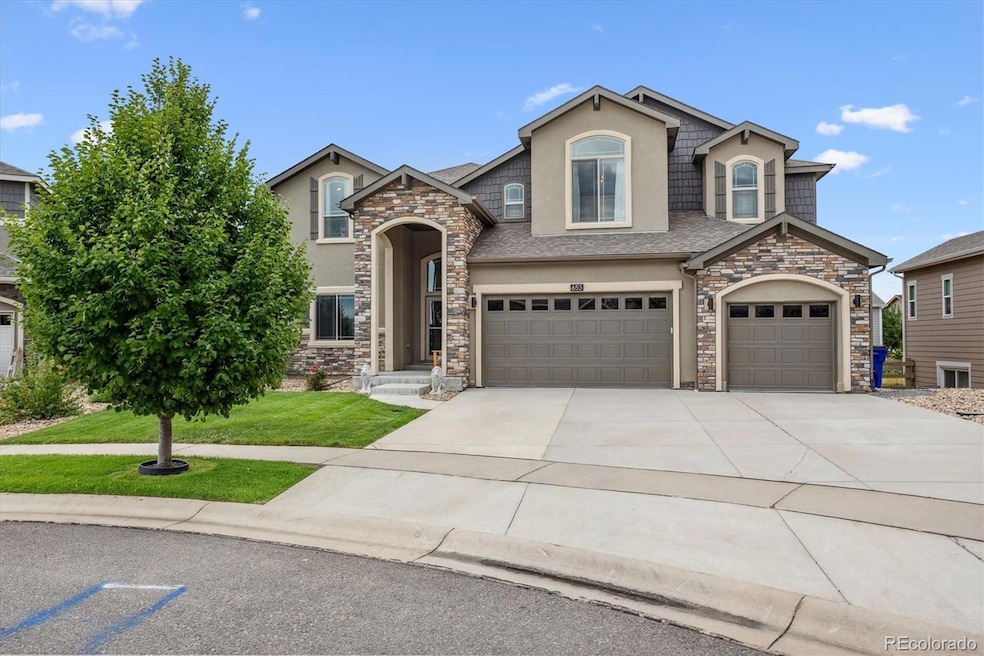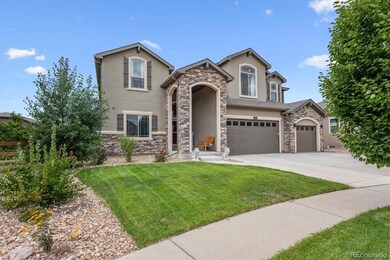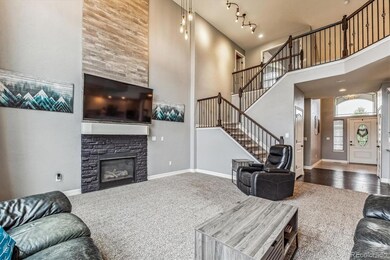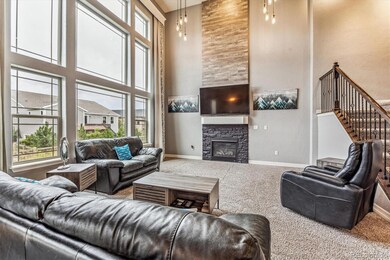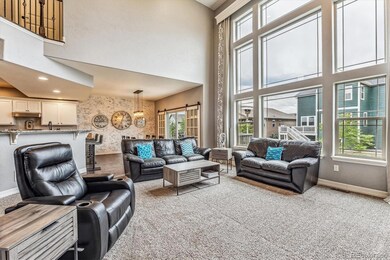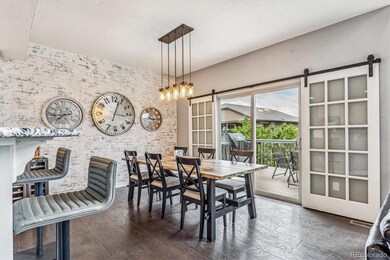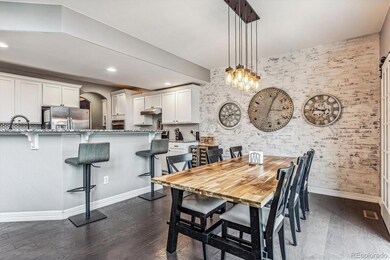
653 Biscayne Ct Berthoud, CO 80513
Highlights
- Primary Bedroom Suite
- Contemporary Architecture
- High Ceiling
- Deck
- Wood Flooring
- Private Yard
About This Home
As of February 2025This house is amazing, sitting on a great cul de sac with access to a neighborhood only pool. Enter into a gorgeous foyer with formal dining (or grand piano room) on the left before you are blown away by the two story great-room with windows and natural light for days. Open kitchen, eat-in area, butlers pantry for a coffee bar or an it's 5 o'clock somewhere bar and a walk-in pantry make up the rest of the floor plan for entertaining and family time. Down the hall toward the three car attached garage, with new epoxy floor, is the first of seven bedrooms and the first of four full bathrooms. Main floor sleeping if need be, or an office. Upstairs is four more bedrooms, including the primary with 5-piece ensuite bath, extra loft space, another bathroom to share and laundry. Washer and dryer are included. One of the bedrooms upstairs has built-ins for whatever you need it to be. Office, craft room, playroom, etc. In the basement there the final two additional bedrooms that are currently being used for workout space and wind down space, plus a hangout area with games and movies galore. Both the front yard and the backyard are landscaped to a tee, and there is a deck right off of the eat-in area in the kitchen with a fire pit area below. Last bonus, the solar panels will be completely owned and stay with the home at time of closing. Right by cute downtown Berthoud, the house simply can't be beat!
Last Agent to Sell the Property
Kentwood Real Estate City Properties Brokerage Email: info@neirteam.com,303-820-2489

Co-Listed By
Kentwood Real Estate City Properties Brokerage Email: info@neirteam.com,303-820-2489 License #100065079
Home Details
Home Type
- Single Family
Est. Annual Taxes
- $8,090
Year Built
- Built in 2017
Lot Details
- 7,427 Sq Ft Lot
- Cul-De-Sac
- Partially Fenced Property
- Front Yard Sprinklers
- Irrigation
- Private Yard
HOA Fees
- $18 Monthly HOA Fees
Parking
- 3 Car Attached Garage
Home Design
- Contemporary Architecture
- Traditional Architecture
- Frame Construction
- Composition Roof
Interior Spaces
- 2-Story Property
- High Ceiling
- Ceiling Fan
- Entrance Foyer
- Family Room with Fireplace
Kitchen
- Eat-In Kitchen
- Oven
- Dishwasher
- Disposal
Flooring
- Wood
- Carpet
Bedrooms and Bathrooms
- Primary Bedroom Suite
- Walk-In Closet
- 4 Full Bathrooms
Laundry
- Laundry in unit
- Dryer
- Washer
Finished Basement
- Bedroom in Basement
- 2 Bedrooms in Basement
Outdoor Features
- Deck
- Patio
- Front Porch
Schools
- Ivy Stockwell Elementary School
- Turner Middle School
- Berthoud High School
Utilities
- Forced Air Heating and Cooling System
Listing and Financial Details
- Assessor Parcel Number R1659767
Community Details
Overview
- Heritage Ridge Association, Phone Number (970) 484-0101
- Heritage Ridge Subdivision
Recreation
- Community Playground
- Community Pool
Map
Home Values in the Area
Average Home Value in this Area
Property History
| Date | Event | Price | Change | Sq Ft Price |
|---|---|---|---|---|
| 02/21/2025 02/21/25 | Sold | $805,000 | +0.6% | $195 / Sq Ft |
| 01/19/2025 01/19/25 | Pending | -- | -- | -- |
| 11/18/2024 11/18/24 | Price Changed | $799,900 | -1.2% | $194 / Sq Ft |
| 11/12/2024 11/12/24 | Price Changed | $810,000 | -1.2% | $196 / Sq Ft |
| 10/24/2024 10/24/24 | Price Changed | $820,000 | -1.2% | $199 / Sq Ft |
| 10/01/2024 10/01/24 | Price Changed | $830,000 | -1.2% | $201 / Sq Ft |
| 09/09/2024 09/09/24 | Price Changed | $840,000 | -1.2% | $204 / Sq Ft |
| 08/15/2024 08/15/24 | For Sale | $850,000 | +6.3% | $206 / Sq Ft |
| 07/19/2022 07/19/22 | Sold | $800,000 | +0.6% | $194 / Sq Ft |
| 06/01/2022 06/01/22 | For Sale | $795,000 | +43.2% | $193 / Sq Ft |
| 01/28/2019 01/28/19 | Off Market | $555,000 | -- | -- |
| 09/15/2017 09/15/17 | Sold | $555,000 | +5.9% | $196 / Sq Ft |
| 08/16/2017 08/16/17 | Pending | -- | -- | -- |
| 04/04/2017 04/04/17 | For Sale | $523,990 | -- | $185 / Sq Ft |
Tax History
| Year | Tax Paid | Tax Assessment Tax Assessment Total Assessment is a certain percentage of the fair market value that is determined by local assessors to be the total taxable value of land and additions on the property. | Land | Improvement |
|---|---|---|---|---|
| 2025 | $8,090 | $50,612 | $10,780 | $39,832 |
| 2024 | $8,090 | $50,612 | $10,780 | $39,832 |
| 2022 | $6,639 | $39,616 | $7,993 | $31,623 |
| 2021 | $6,786 | $40,756 | $8,223 | $32,533 |
| 2020 | $6,816 | $40,927 | $7,901 | $33,026 |
| 2019 | $6,704 | $40,927 | $7,901 | $33,026 |
| 2018 | $6,318 | $37,483 | $6,509 | $30,974 |
| 2017 | $1,291 | $8,223 | $6,509 | $1,714 |
| 2016 | $10 | $32 | $32 | $0 |
Mortgage History
| Date | Status | Loan Amount | Loan Type |
|---|---|---|---|
| Open | $644,000 | New Conventional | |
| Previous Owner | $760,000 | New Conventional | |
| Previous Owner | $250,000 | New Conventional |
Deed History
| Date | Type | Sale Price | Title Company |
|---|---|---|---|
| Special Warranty Deed | $805,000 | None Listed On Document | |
| Warranty Deed | $800,000 | First American Title | |
| Special Warranty Deed | $555,000 | Unified Title Company |
Similar Homes in Berthoud, CO
Source: REcolorado®
MLS Number: 4079621
APN: 94234-14-002
- 692 Biscayne Ct
- 655 Lene Ln
- 719 Marshall Place
- 675 Lene Ln
- 413 Canyonlands St
- 721 Sage Place
- 701 Lene Ln
- 514 Mount Rainier St
- 399 Ellie Way
- 560 S 9th St
- 751 Crossbill Dr
- 614 Munson Ct
- 644 Munson Ct
- 299 Bronco Ct
- 226 S 3rd St
- 1013 Gabriella Ln
- 744 S 10th St
- 1039 Spartan Ave
- 1043 Spartan Ave
- 1047 Spartan Ave
