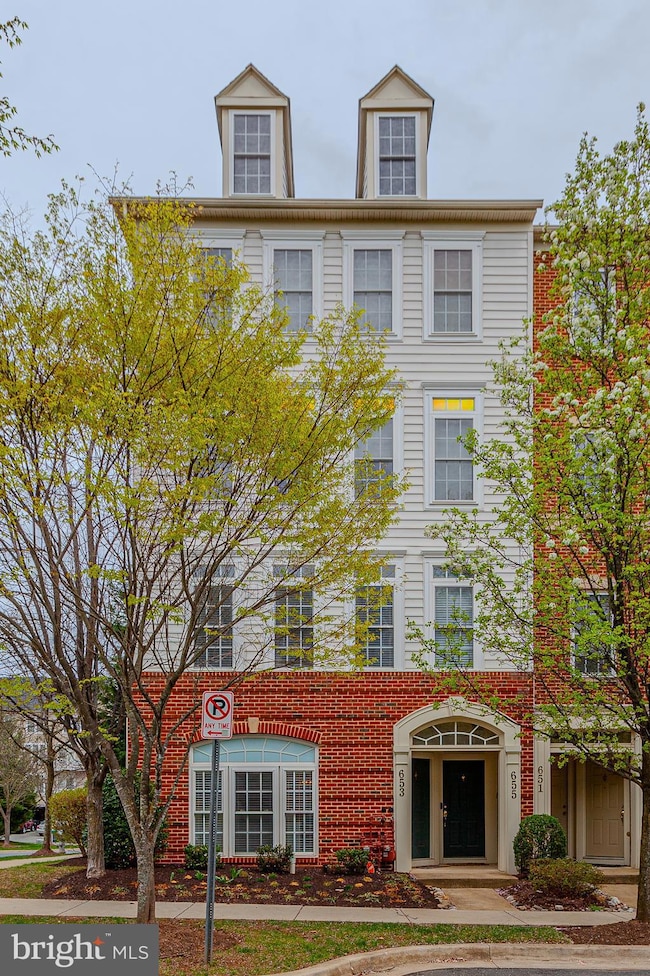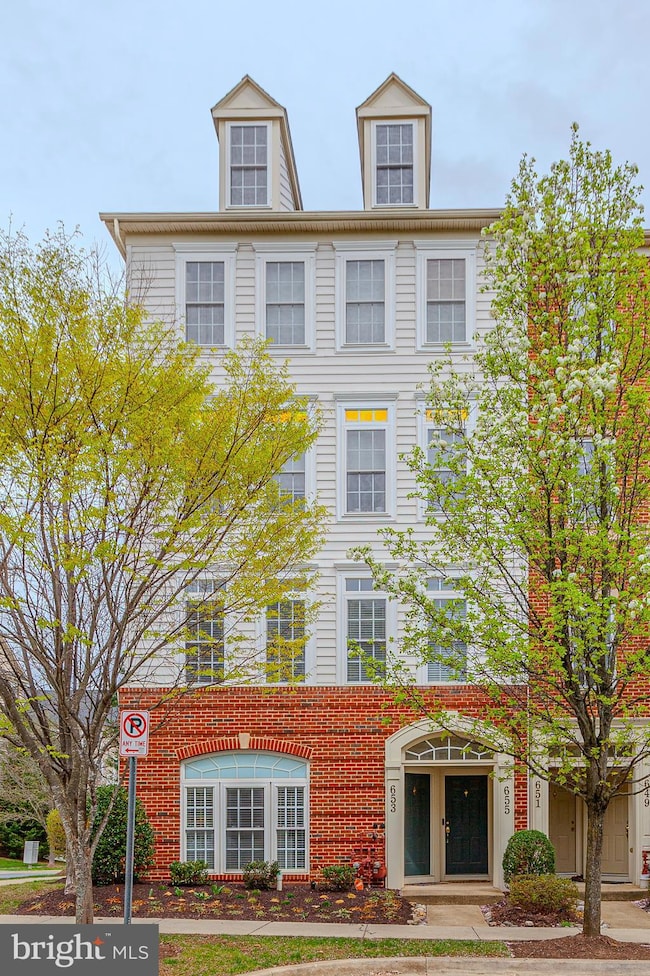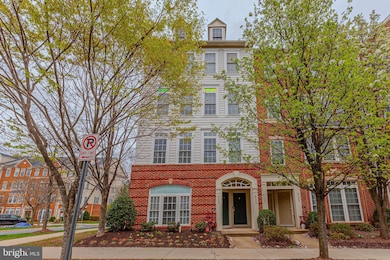
653 Cedar Spring St Gaithersburg, MD 20877
Estimated payment $3,356/month
Highlights
- Fitness Center
- Clubhouse
- Upgraded Countertops
- Open Floorplan
- Traditional Architecture
- Community Pool
About This Home
Welcome to this immaculate, move-in-ready end-unit in the desirable community of Hidden Creek! This beautifully updated unit features three bedrooms, two and a half bathrooms, an inviting open floor plan, a luxurious eat-in kitchen with quartz countertops and stainless-steel appliances, impressive primary suite with tray ceilings, updated flooring and carpet, in-unit laundry, a private balcony, and garage. Enjoy living next door to the clubhouse, which includes the community pool and fitness center. Residents of this community enjoy living in close proximity to restaurants, grocery stores, parks, and local schools. This home is situated near Rio and Crown for additional dining and entertainment options. Additionally, commuters will appreciate the proximity to Shady Grove Metro station, nearby bus routes, and easy access to I-270 and the Intercounty Connector! Welcome, and enjoy!
Townhouse Details
Home Type
- Townhome
Est. Annual Taxes
- $4,757
Year Built
- Built in 2006
HOA Fees
Parking
- 1 Car Attached Garage
- Rear-Facing Garage
- Garage Door Opener
- Off-Street Parking
Home Design
- Traditional Architecture
- Brick Exterior Construction
Interior Spaces
- 1,868 Sq Ft Home
- Property has 2 Levels
- Open Floorplan
- Crown Molding
- Ceiling Fan
- Recessed Lighting
- Double Pane Windows
- Window Treatments
- Window Screens
Kitchen
- Stove
- Built-In Microwave
- Dishwasher
- Stainless Steel Appliances
- Kitchen Island
- Upgraded Countertops
- Disposal
Flooring
- Carpet
- Luxury Vinyl Plank Tile
Bedrooms and Bathrooms
- 3 Bedrooms
- En-Suite Bathroom
- Walk-In Closet
Laundry
- Laundry on upper level
- Stacked Washer and Dryer
Home Security
Schools
- Gaithersburg Elementary And Middle School
- Gaithersburg High School
Utilities
- Forced Air Heating and Cooling System
- Natural Gas Water Heater
Additional Features
- Level Entry For Accessibility
- Balcony
- Property is in excellent condition
Listing and Financial Details
- Assessor Parcel Number 160903529071
- $400 Front Foot Fee per year
Community Details
Overview
- Association fees include exterior building maintenance, common area maintenance, lawn maintenance, pool(s), road maintenance, snow removal, trash, management, insurance, reserve funds
- Hidden Creek Codm Community
- Hidden Creek Subdivision
- Property Manager
Amenities
- Picnic Area
- Clubhouse
- Meeting Room
Recreation
- Community Playground
- Fitness Center
- Community Pool
- Jogging Path
Pet Policy
- Pets allowed on a case-by-case basis
Security
- Fire Sprinkler System
Map
Home Values in the Area
Average Home Value in this Area
Tax History
| Year | Tax Paid | Tax Assessment Tax Assessment Total Assessment is a certain percentage of the fair market value that is determined by local assessors to be the total taxable value of land and additions on the property. | Land | Improvement |
|---|---|---|---|---|
| 2024 | $4,757 | $348,333 | $0 | $0 |
| 2023 | $3,730 | $325,000 | $97,500 | $227,500 |
| 2022 | $3,607 | $323,333 | $0 | $0 |
| 2021 | $7,204 | $321,667 | $0 | $0 |
| 2020 | $6,991 | $320,000 | $96,000 | $224,000 |
| 2019 | $3,495 | $316,667 | $0 | $0 |
| 2018 | $3,988 | $313,333 | $0 | $0 |
| 2017 | $4,076 | $310,000 | $0 | $0 |
| 2016 | -- | $298,333 | $0 | $0 |
| 2015 | $3,399 | $286,667 | $0 | $0 |
| 2014 | $3,399 | $275,000 | $0 | $0 |
Property History
| Date | Event | Price | Change | Sq Ft Price |
|---|---|---|---|---|
| 04/10/2025 04/10/25 | For Sale | $474,900 | +15.8% | $254 / Sq Ft |
| 10/08/2021 10/08/21 | Sold | $410,000 | +2.5% | $219 / Sq Ft |
| 09/04/2021 09/04/21 | Pending | -- | -- | -- |
| 09/04/2021 09/04/21 | For Sale | $399,999 | +26.2% | $214 / Sq Ft |
| 03/14/2017 03/14/17 | Sold | $316,950 | -2.1% | $170 / Sq Ft |
| 01/18/2017 01/18/17 | Pending | -- | -- | -- |
| 01/03/2017 01/03/17 | Price Changed | $323,900 | -4.7% | $173 / Sq Ft |
| 12/01/2016 12/01/16 | Price Changed | $339,900 | -3.7% | $182 / Sq Ft |
| 10/22/2016 10/22/16 | For Sale | $352,900 | -- | $189 / Sq Ft |
Deed History
| Date | Type | Sale Price | Title Company |
|---|---|---|---|
| Deed | $410,000 | Commonwealth Land Ttl Ins Co | |
| Special Warranty Deed | $316,950 | First Title & Escrow | |
| Trustee Deed | $265,200 | Attorney | |
| Deed | -- | -- | |
| Deed | -- | -- | |
| Deed | $410,395 | -- |
Mortgage History
| Date | Status | Loan Amount | Loan Type |
|---|---|---|---|
| Open | $379,500 | New Conventional | |
| Previous Owner | $301,102 | New Conventional | |
| Previous Owner | $363,000 | Stand Alone Refi Refinance Of Original Loan | |
| Previous Owner | $50,000 | Stand Alone Refi Refinance Of Original Loan | |
| Previous Owner | $368,250 | Purchase Money Mortgage | |
| Previous Owner | $42,100 | Purchase Money Mortgage |
Similar Homes in the area
Source: Bright MLS
MLS Number: MDMC2173998
APN: 09-03529071
- 627 Whetstone Glen St
- 619 Eden Place
- 646 Raven Ave
- 9411 Royal Bonnet Terrace
- 430 Girard St Unit T1
- 428 Girard St Unit 176 (T-4)
- 440 Girard St Unit 101
- 448 Girard St Unit 319/T2
- 456 Girard St Unit T2
- 215 Lower Country Dr
- 228 N Summit Ave
- 363 Belt Place
- 18529 Strawberry Knoll Rd
- 9733 Lake Shore Dr
- 18711 Pier Point Place
- 18721 Pier Point Place
- 206 Fairgrove Cir
- 18645 Nathans Place
- 32 Brian Ct
- 8645 Watershed Ct






