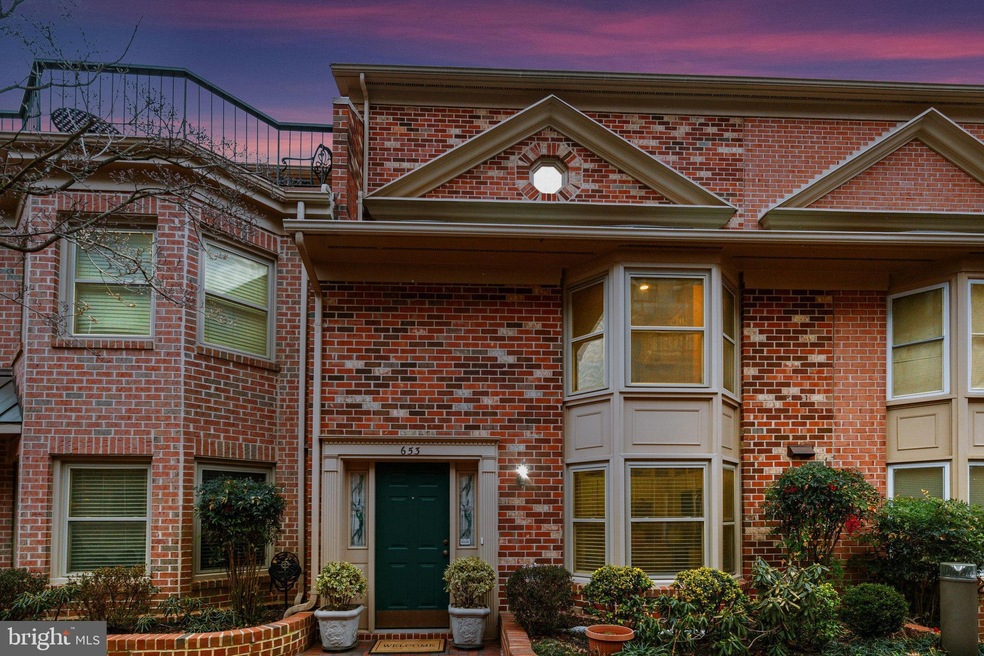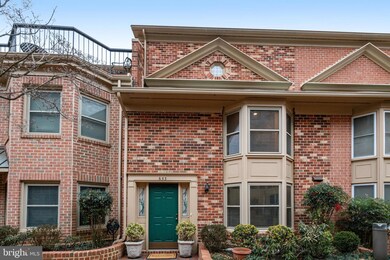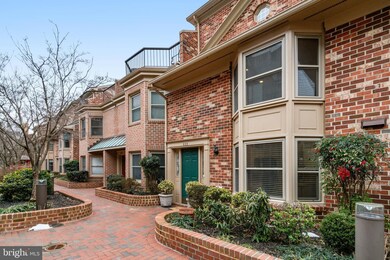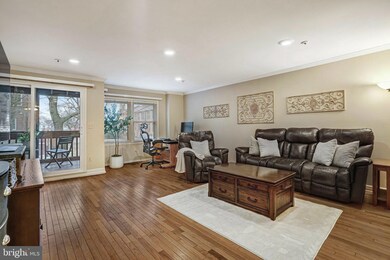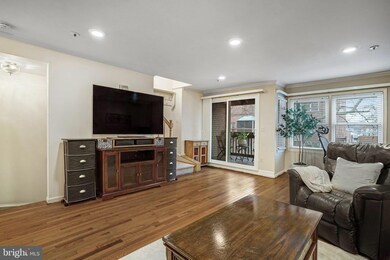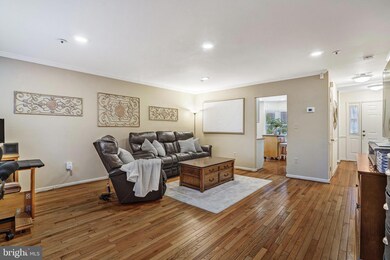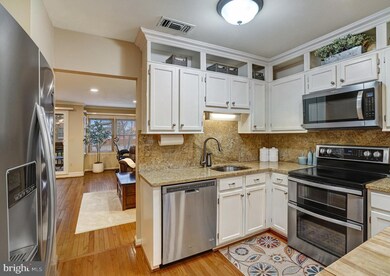
653 N Tazewell St Arlington, VA 22203
Bluemont NeighborhoodHighlights
- City View
- Colonial Architecture
- Wood Flooring
- Ashlawn Elementary School Rated A
- Vaulted Ceiling
- Loft
About This Home
As of March 2025Welcome to this elegant and well-cared-for 4-level end-unit townhome in the highly sought-after Townes of Ballston community—just a 5-minute walk to Ballston Metro, shops, and restaurants, including Ballston Quarter.
This 2-bedroom, 2 full bath, and 2 half bath home offers versatile living spaces, including an optional third bedroom in either the loft or basement. Gorgeous hardwood floors flow throughout, enhancing the home's warmth.
On the main level, you'll find spacious living and dining areas with recessed lighting, a cozy fireplace, and access to a screened-in deck—perfect for relaxing. The kitchen is bright and inviting, featuring a vaulted 2-story ceiling, bay window, skylights, and a breakfast nook overlooking a charming courtyard. While it has a classic design, it has been well-maintained and offers a clean, functional space ready for your personal touch.
The second level features a bedroom and a loft with a connecting bath. The primary bedroom on the upper level features a vaulted ceiling with a ceiling fan, a generous walk-in closet, and access to an enclosed solarium and private balcony. The primary bathroom is clean and functional, with classic, understated updates, including a double vanity, large soaking tub, glass-enclosed shower, and traditional tile work that remains timeless.
The bright and versatile basement features plenty of windows, and an adjoining half bath, making it ideal for a home office, gym, or guest space. From here, you’ll have direct access to two garage parking spaces (one reserved, one assigned).
Additional highlights include a charming paver patio with privacy fencing, newer HVAC systems, and water heater. Windows 6 years, and roof 10 year ensuring peace of mind for years to come.
Don’t miss this rare opportunity to own an exceptional home that perfectly blends charm, convenience, and modern living!
Townhouse Details
Home Type
- Townhome
Est. Annual Taxes
- $9,740
Year Built
- Built in 1988
Lot Details
- 980 Sq Ft Lot
- Back Yard Fenced
HOA Fees
- $273 Monthly HOA Fees
Parking
- 2 Car Attached Garage
- Garage Door Opener
- Parking Space Conveys
Home Design
- Colonial Architecture
- Brick Exterior Construction
- Slab Foundation
- Fiberglass Roof
Interior Spaces
- 1,827 Sq Ft Home
- Property has 4 Levels
- Vaulted Ceiling
- Skylights
- Screen For Fireplace
- Fireplace Mantel
- Double Pane Windows
- Window Treatments
- Bay Window
- Wood Frame Window
- Window Screens
- French Doors
- Living Room
- Dining Room
- Den
- Loft
- Game Room
- Sun or Florida Room
- Solarium
- Wood Flooring
- City Views
- Basement
Kitchen
- Eat-In Kitchen
- Electric Oven or Range
- Microwave
- Dishwasher
- Disposal
Bedrooms and Bathrooms
- 2 Bedrooms
- En-Suite Primary Bedroom
- En-Suite Bathroom
Laundry
- Laundry Room
- Dryer
- Washer
Outdoor Features
- Screened Patio
- Porch
Utilities
- Forced Air Zoned Heating and Cooling System
- Heat Pump System
- Vented Exhaust Fan
- Electric Water Heater
- Cable TV Available
Community Details
- Townes Of Ballston Subdivision, Barrymore Floorplan
Listing and Financial Details
- Tax Lot 6
- Assessor Parcel Number 13-018-023
Map
Home Values in the Area
Average Home Value in this Area
Property History
| Date | Event | Price | Change | Sq Ft Price |
|---|---|---|---|---|
| 03/20/2025 03/20/25 | Sold | $1,060,000 | +1.9% | $580 / Sq Ft |
| 02/24/2025 02/24/25 | Pending | -- | -- | -- |
| 02/21/2025 02/21/25 | For Sale | $1,039,900 | -- | $569 / Sq Ft |
Tax History
| Year | Tax Paid | Tax Assessment Tax Assessment Total Assessment is a certain percentage of the fair market value that is determined by local assessors to be the total taxable value of land and additions on the property. | Land | Improvement |
|---|---|---|---|---|
| 2024 | $9,740 | $942,900 | $595,000 | $347,900 |
| 2023 | $9,297 | $902,600 | $595,000 | $307,600 |
| 2022 | $8,945 | $868,400 | $575,000 | $293,400 |
| 2021 | $8,482 | $823,500 | $550,000 | $273,500 |
| 2020 | $8,007 | $780,400 | $500,000 | $280,400 |
| 2019 | $7,648 | $745,400 | $465,000 | $280,400 |
| 2018 | $7,541 | $749,600 | $450,000 | $299,600 |
| 2017 | $7,428 | $738,400 | $430,000 | $308,400 |
| 2016 | $7,189 | $725,400 | $420,000 | $305,400 |
| 2015 | $6,945 | $697,300 | $415,000 | $282,300 |
| 2014 | $7,197 | $722,600 | $395,000 | $327,600 |
Mortgage History
| Date | Status | Loan Amount | Loan Type |
|---|---|---|---|
| Open | $795,000 | New Conventional | |
| Previous Owner | $280,000 | No Value Available |
Deed History
| Date | Type | Sale Price | Title Company |
|---|---|---|---|
| Deed | $1,060,000 | Commonwealth Land Title | |
| Deed | $470,000 | -- |
Similar Homes in the area
Source: Bright MLS
MLS Number: VAAR2053326
APN: 13-018-023
- 4417 7th St N
- 746 N Vermont St Unit 1
- 900 N Taylor St Unit 1527
- 900 N Taylor St Unit 1811
- 900 N Taylor St Unit 1105
- 900 N Taylor St Unit 1925
- 900 N Taylor St Unit 1424
- 900 N Taylor St Unit 909
- 900 N Taylor St Unit 524
- 900 N Taylor St Unit 1231
- 900 N Taylor St Unit 1020
- 900 N Taylor St Unit 504
- 900 N Taylor St Unit 505
- 900 N Taylor St Unit 1011
- 900 N Taylor St Unit 506
- 900 N Taylor St Unit 510
- 900 N Taylor St Unit 608
- 900 N Taylor St Unit 1007
- 900 N Taylor St Unit 1108
- 851 N Glebe Rd Unit 1407
